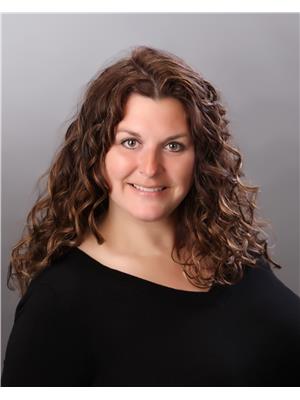Unknown Address ,
$289,900
Welcome to your new home! This charming three-bedroom, four-level split is nestled conveniently close to the military base, schools, and lush parks. Greeted by a spacious living room boasting a bay window, filling the space with natural light. The adjacent dining room features access to a large private two-tiered deck, perfect for entertaining guests or enjoying peaceful mornings with a cup of coffee. The kitchen is showcasing dark, rich cabinetry that adds a touch of elegance to the space. Upstairs, the master bedroom is a serene retreat with its own bay garden doors leading to a private deck overlooking the yard and green space. The third level of this home hosts a spacious family room, and for added flexibility, the basement offers a versatile space that can be used as a rec room or playroom. Large storage room, offering ample space to keep your belongings organized. With its desirable location and array of features, this home truly offers the perfect combination of comfort, convenience, and charm. (id:51013)
Property Details
| MLS® Number | E4382745 |
| Property Type | Single Family |
| Amenities Near By | Park, Playground, Public Transit, Schools |
| Structure | Deck |
Building
| Bathroom Total | 2 |
| Bedrooms Total | 3 |
| Appliances | Dryer, Microwave Range Hood Combo, Refrigerator, Storage Shed, Stove, Washer, Window Coverings |
| Basement Development | Finished |
| Basement Type | Full (finished) |
| Constructed Date | 1992 |
| Construction Style Attachment | Detached |
| Heating Type | Forced Air |
| Size Interior | 91.04 M2 |
| Type | House |
Land
| Acreage | No |
| Fence Type | Fence |
| Land Amenities | Park, Playground, Public Transit, Schools |
Rooms
| Level | Type | Length | Width | Dimensions |
|---|---|---|---|---|
| Basement | Laundry Room | 5.96 m | 2.38 m | 5.96 m x 2.38 m |
| Basement | Storage | 2.91 m | 1.97 m | 2.91 m x 1.97 m |
| Basement | Recreation Room | 3.82 m | 2.91 m | 3.82 m x 2.91 m |
| Lower Level | Family Room | 5.38 m | 3.51 m | 5.38 m x 3.51 m |
| Main Level | Living Room | 4.29 m | 3.55 m | 4.29 m x 3.55 m |
| Main Level | Dining Room | 2.93 m | 2.67 m | 2.93 m x 2.67 m |
| Main Level | Kitchen | 3.08 m | 2.45 m | 3.08 m x 2.45 m |
| Upper Level | Primary Bedroom | 3.58 m | 3.11 m | 3.58 m x 3.11 m |
| Upper Level | Bedroom 2 | 2.69 m | 2.55 m | 2.69 m x 2.55 m |
| Upper Level | Bedroom 3 | 2.85 m | 2.57 m | 2.85 m x 2.57 m |
Contact Us
Contact us for more information

Tammy D. Read
Associate
(780) 594-2512
www.tammyread.com
Po Box 871
Cold Lake, Alberta T9M 1P2
(780) 594-4414
1 (780) 594-2512
www.northernlightsrealestate.com/































