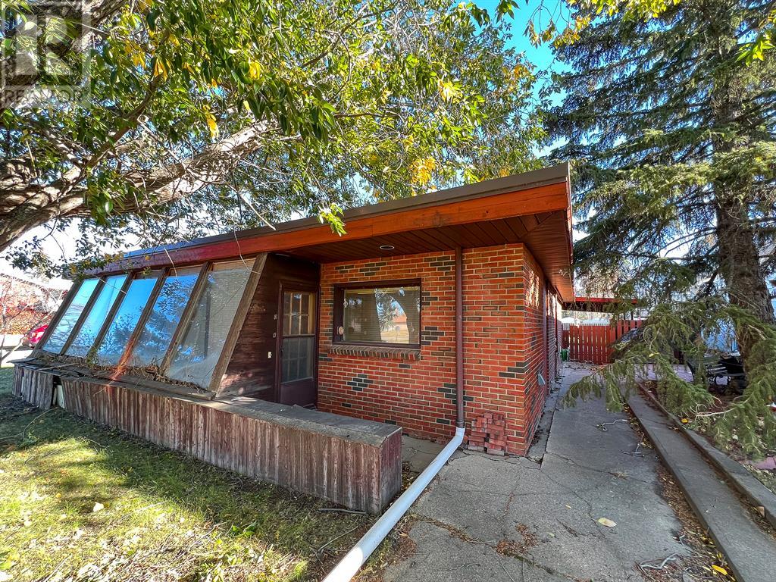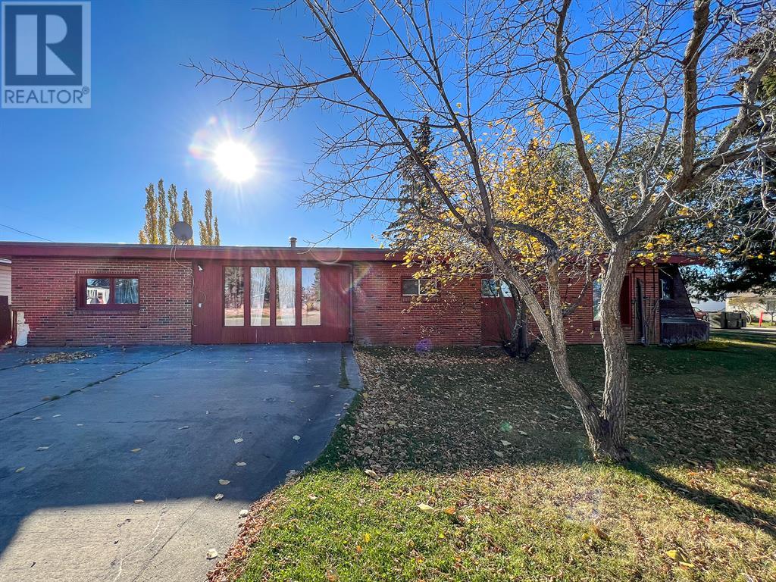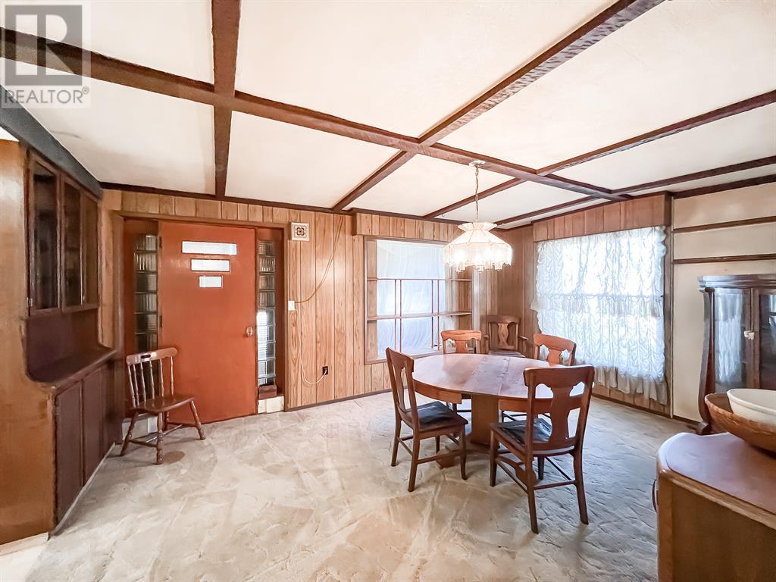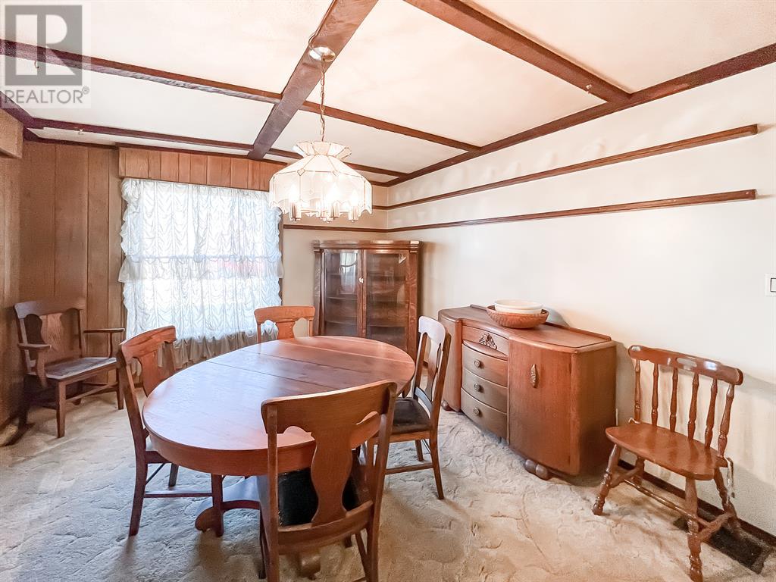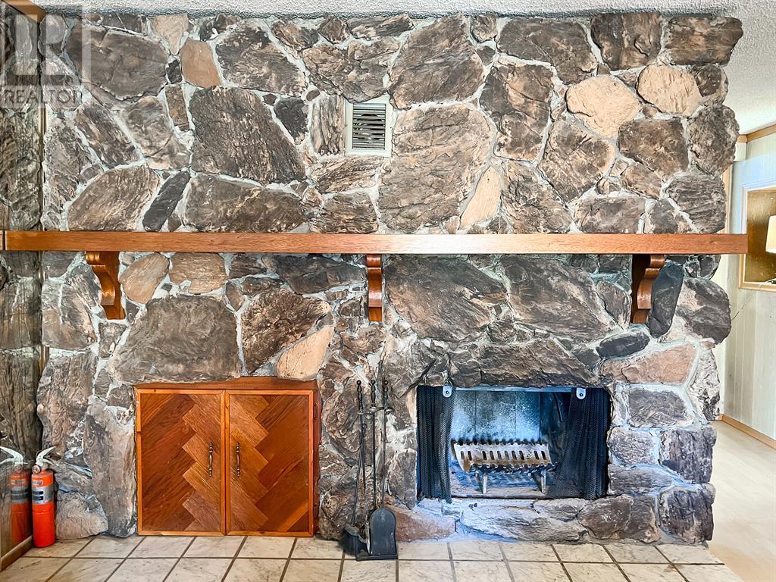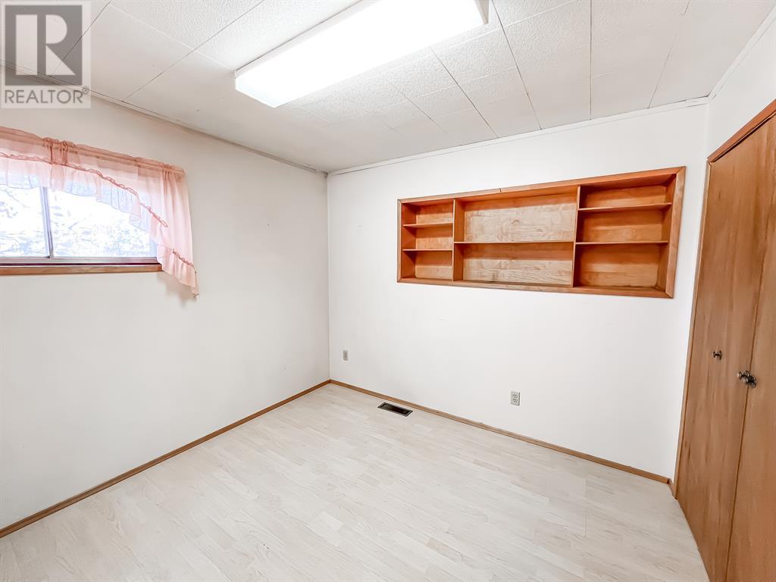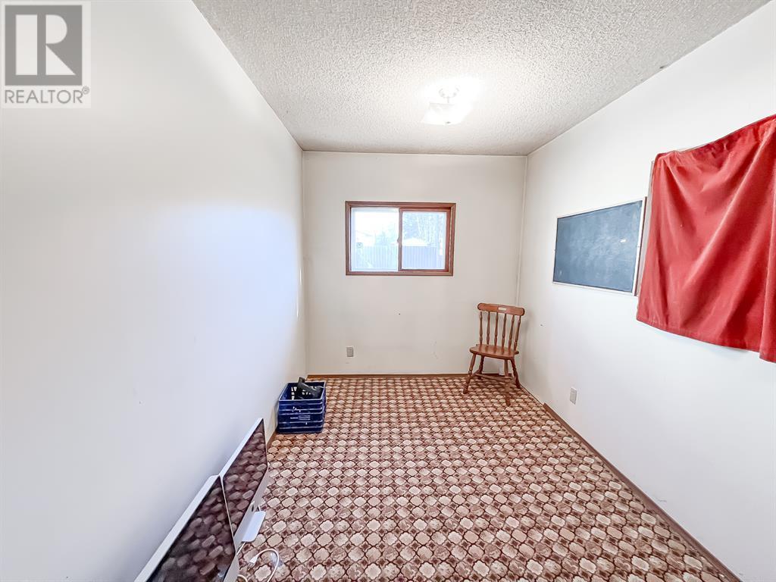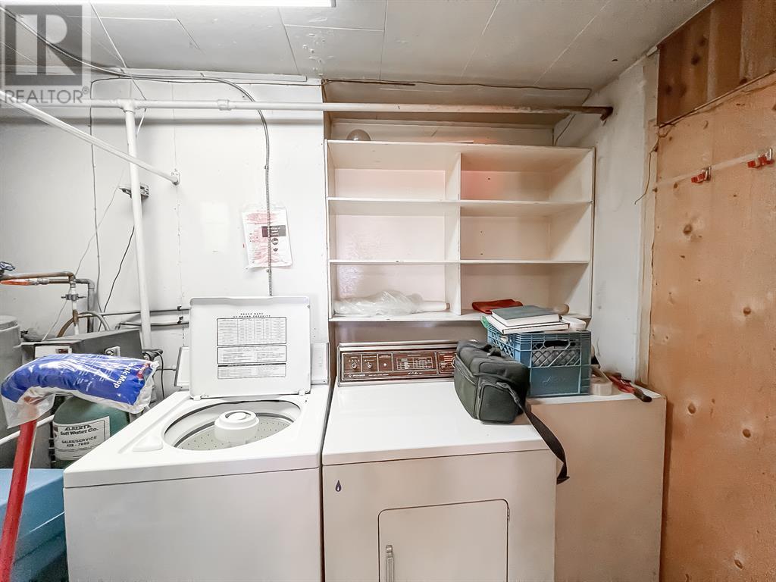5015 46 Street Valleyview, Alberta T0H 3N0
4 Bedroom
2 Bathroom
2124 sqft
Bungalow
Fireplace
None
Forced Air
Lawn
$199,000
4 Bedroom, 1.5 Bathroom Home located in Valleyview! This could be a great starter home for the right Buyer! Mid-century feel with many builtin features throughout the home! With mature trees, huge lot, double garage & storage shed! Renovate & add your personal touch! Come take a look today! (id:51013)
Property Details
| MLS® Number | A2008285 |
| Property Type | Single Family |
| Amenities Near By | Park, Playground |
| Parking Space Total | 2 |
| Plan | 1763ks |
Building
| Bathroom Total | 2 |
| Bedrooms Above Ground | 4 |
| Bedrooms Total | 4 |
| Appliances | Refrigerator, Stove, Washer & Dryer |
| Architectural Style | Bungalow |
| Basement Type | None |
| Constructed Date | 1956 |
| Construction Style Attachment | Detached |
| Cooling Type | None |
| Exterior Finish | Brick, Wood Siding |
| Fireplace Present | Yes |
| Fireplace Total | 1 |
| Flooring Type | Carpeted, Laminate, Linoleum |
| Foundation Type | See Remarks |
| Half Bath Total | 1 |
| Heating Fuel | Natural Gas |
| Heating Type | Forced Air |
| Stories Total | 1 |
| Size Interior | 2124 Sqft |
| Total Finished Area | 2124 Sqft |
| Type | House |
Parking
| Detached Garage | 2 |
Land
| Acreage | No |
| Fence Type | Partially Fenced |
| Land Amenities | Park, Playground |
| Landscape Features | Lawn |
| Size Depth | 40 M |
| Size Frontage | 20 M |
| Size Irregular | 9212.00 |
| Size Total | 9212 Sqft|7,251 - 10,889 Sqft |
| Size Total Text | 9212 Sqft|7,251 - 10,889 Sqft |
| Zoning Description | R3 |
Rooms
| Level | Type | Length | Width | Dimensions |
|---|---|---|---|---|
| Main Level | Bedroom | 21.00 Ft x 13.00 Ft | ||
| Main Level | Primary Bedroom | 12.00 Ft x 10.00 Ft | ||
| Main Level | 2pc Bathroom | 4.17 Ft x 5.00 Ft | ||
| Main Level | Bedroom | 12.25 Ft x 9.67 Ft | ||
| Main Level | 4pc Bathroom | 10.00 Ft x 5.00 Ft | ||
| Main Level | Bedroom | 12.33 Ft x 10.75 Ft |
https://www.realtor.ca/real-estate/25017716/5015-46-street-valleyview
Interested?
Contact us for more information

Walker Cote
Associate

Sutton Group Grande Prairie Professionals
201-11731 105 Street
Grande Prairie, Alberta T8V 8L1
201-11731 105 Street
Grande Prairie, Alberta T8V 8L1
(780) 532-7701
(780) 539-4336
https://www.sutton.com/ca/ab/grande-prairie/office/sutton-group-grande-prairie-professionals-292

