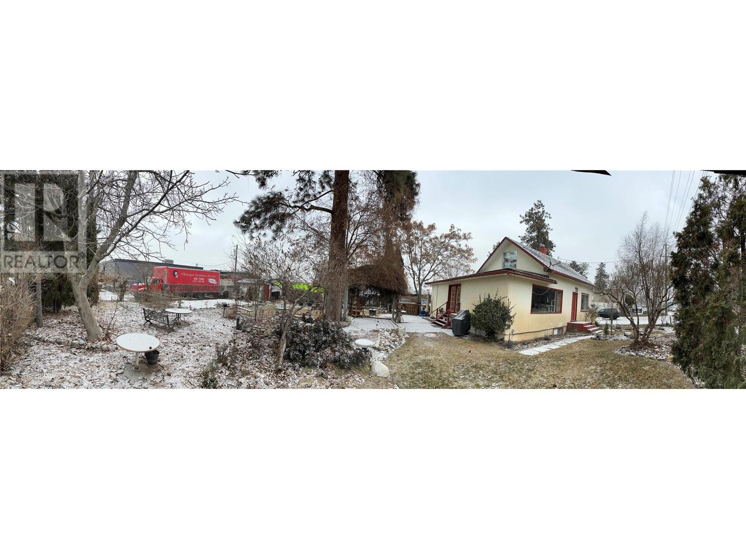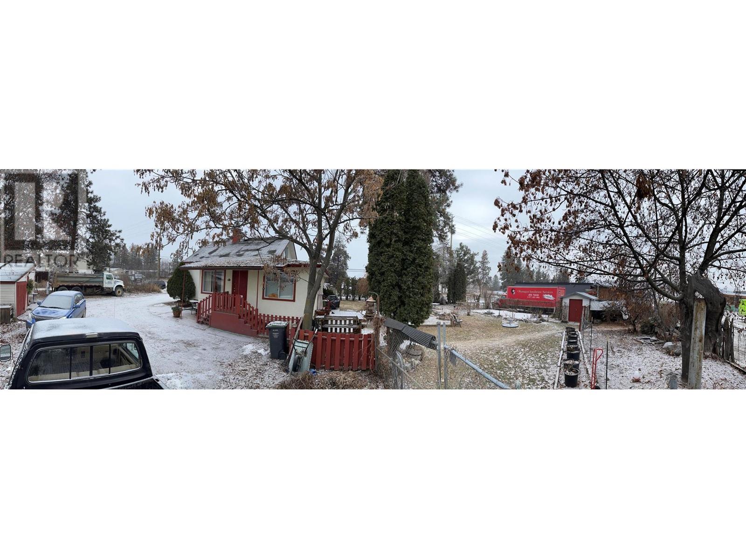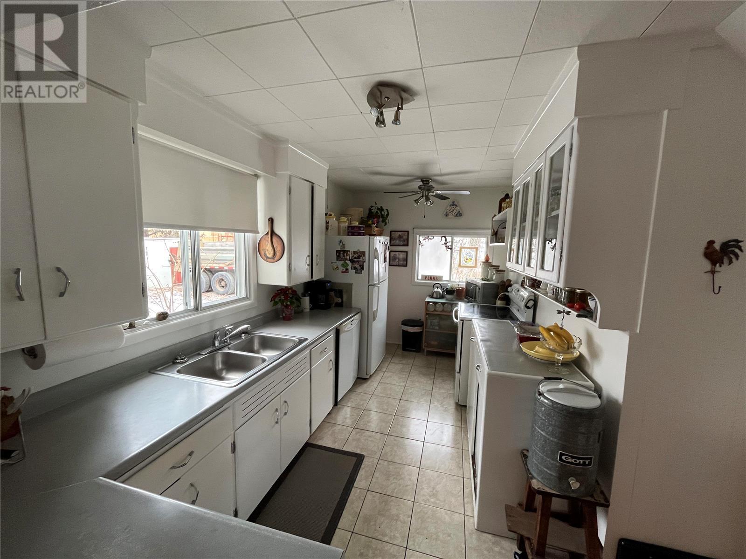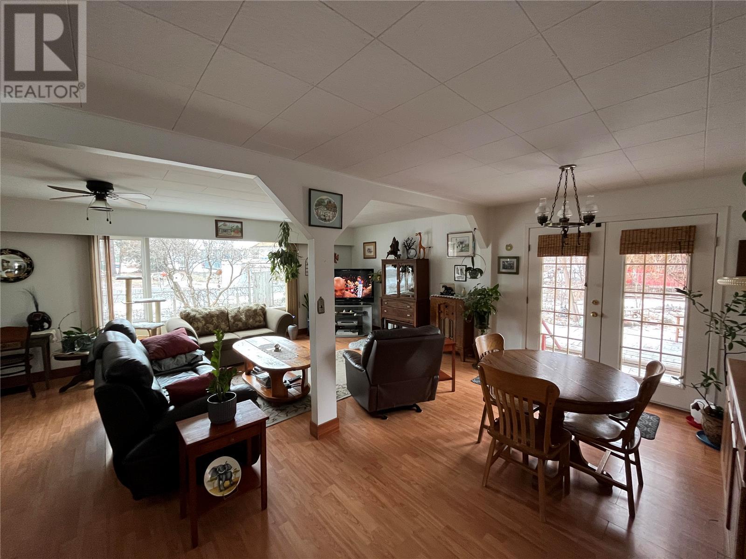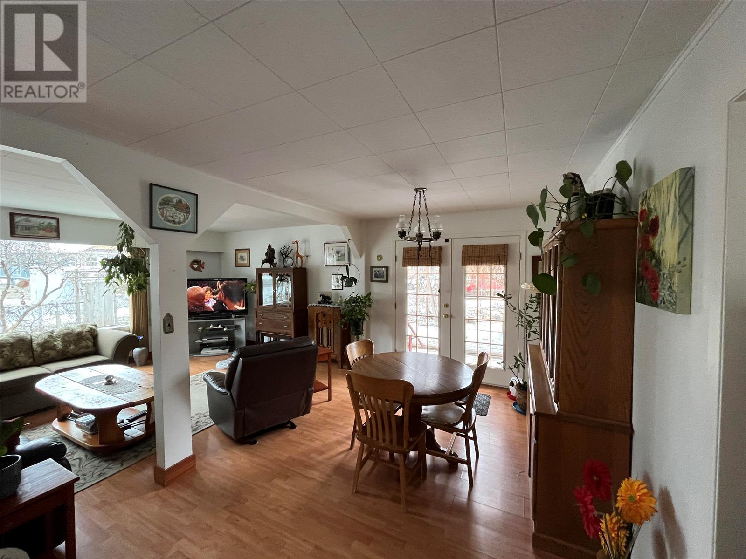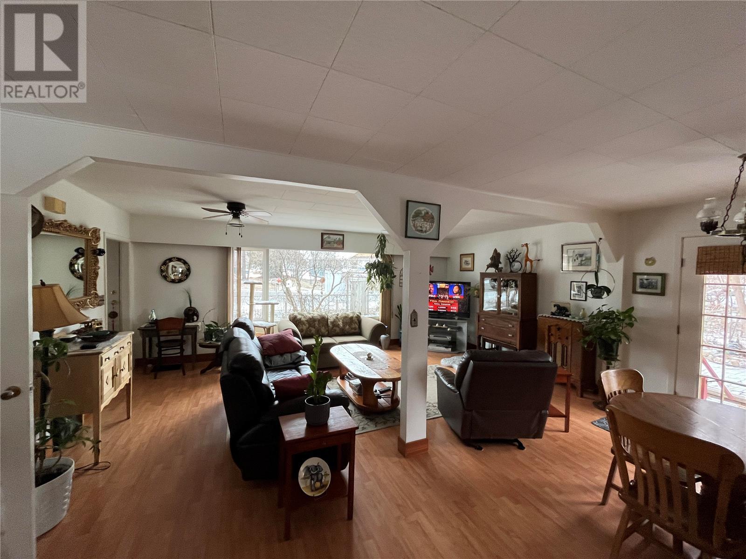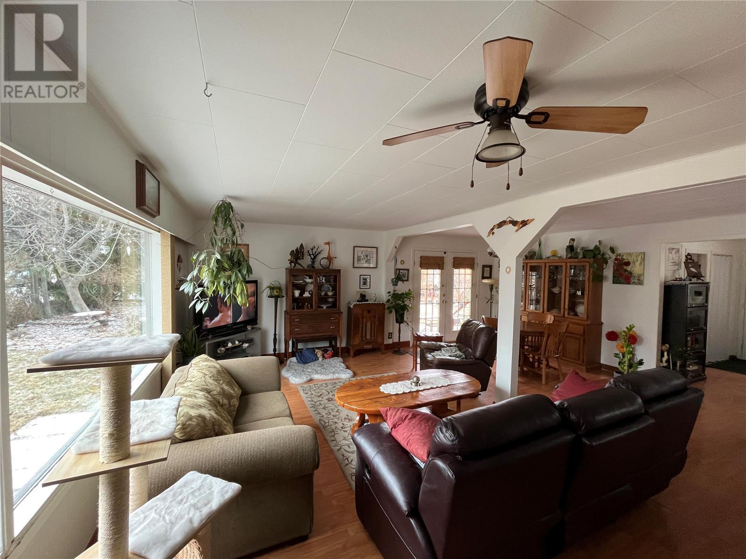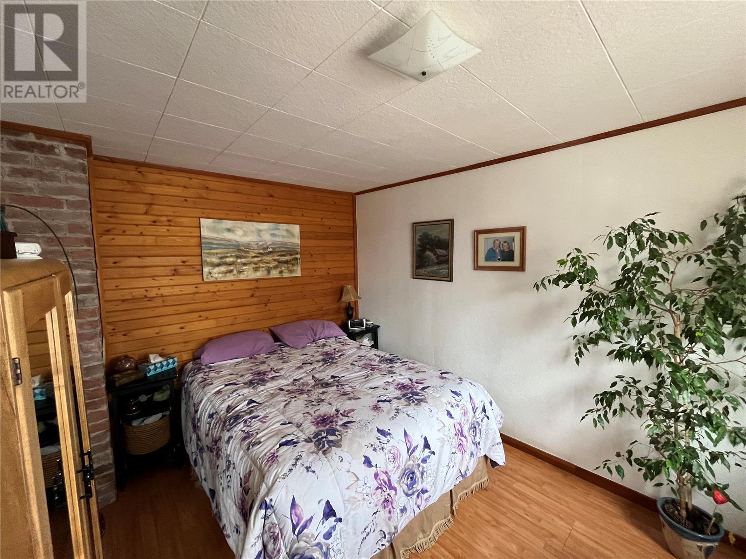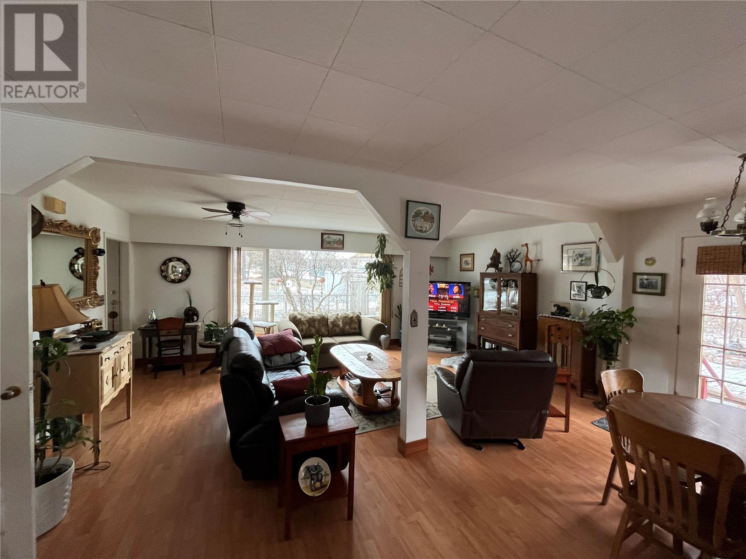510 - 520 Beaver Lake Road, Kelowna, British Columbia V4V 1S6
2 Bedroom
1 Bathroom
2225 sqft
Forced Air
Garden Area
$1,250,000
Industrial Zoned (I-3) Property with an older single family updated residence, plus a vacant lot. The area is in a transition area to Commercial/Industrial. Ideal Business location with many possibilities with the Industrial Zoning. Total Property size is 120 feet frontage by 100 deep (.28 acres) Connected to Municipal Water. Note; Property next door 530 Beaver Lake Rd is also for sale, combined for.50 acres. (id:51013)
Property Details
| MLS® Number | 10268203 |
| Property Type | Single Family |
| Neigbourhood | Lake Country East / Oyama |
| Parking Space Total | 5 |
| Storage Type | Storage Shed |
| Structure | Deck, Shed, Workshop |
Building
| Bathroom Total | 1 |
| Bedrooms Total | 2 |
| Basement Development | Finished |
| Basement Features | Separate Entrance |
| Basement Type | Full (finished) |
| Constructed Date | 1952 |
| Exterior Finish | Stucco |
| Flooring Type | Laminate, Vinyl |
| Foundation Type | Concrete |
| Heating Fuel | Natural Gas |
| Heating Type | Forced Air |
| Roof Material | Asphalt Shingle |
| Roof Style | Conventional |
| Stories Total | 2 |
| Size Interior | 2225 Sqft |
| Type | House |
| Utility Water | Municipal Water |
Land
| Acreage | No |
| Fence Type | Fence |
| Landscape Features | Garden Area |
| Sewer | Septic System |
| Size Irregular | 0.28 |
| Size Total | 0.28 Ac|under 1 Acre |
| Size Total Text | 0.28 Ac|under 1 Acre |
Rooms
| Level | Type | Length | Width | Dimensions |
|---|---|---|---|---|
| Second Level | Bedroom | 10 ft | 12 ft | 10 ft x 12 ft |
| Second Level | Den | 10 ft | 10 ft | 10 ft x 10 ft |
| Basement | Storage | Measurements not available | ||
| Main Level | Living Room | 12 ft | 17 ft | 12 ft x 17 ft |
| Main Level | Dining Room | 10 ft | 10 ft | 10 ft x 10 ft |
| Main Level | Kitchen | 8 ft | 15 ft | 8 ft x 15 ft |
| Main Level | Primary Bedroom | 9 ft | 13 ft | 9 ft x 13 ft |
| Main Level | Full Bathroom | Measurements not available |
https://www.realtor.ca/real-estate/25234224/510-520-beaver-lake-road-kelowna-lake-country-east-oyama
Interested?
Contact us for more information
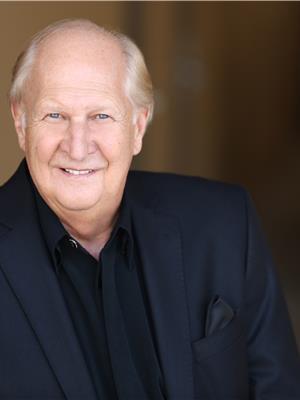
Phil Swetlikoff
www.access-kelowna.com/

RE/MAX Kelowna
100 - 1553 Harvey Avenue
Kelowna, British Columbia V1Y 6G1
100 - 1553 Harvey Avenue
Kelowna, British Columbia V1Y 6G1
(250) 717-5000
(250) 861-8462



