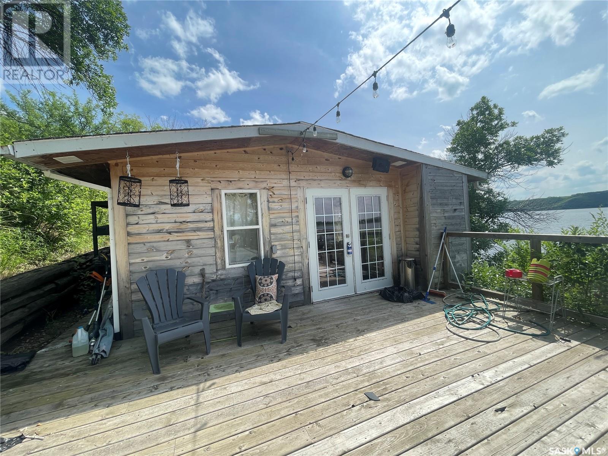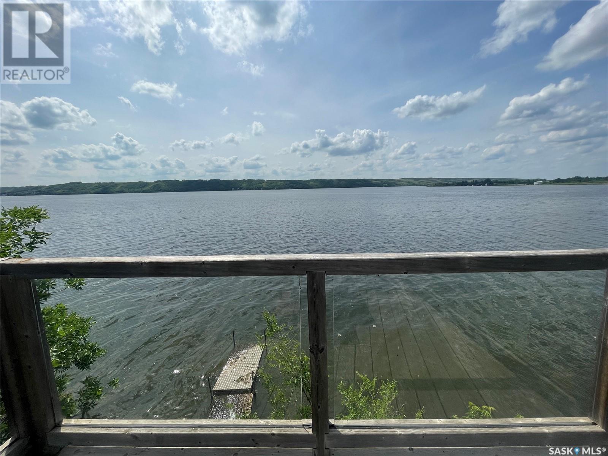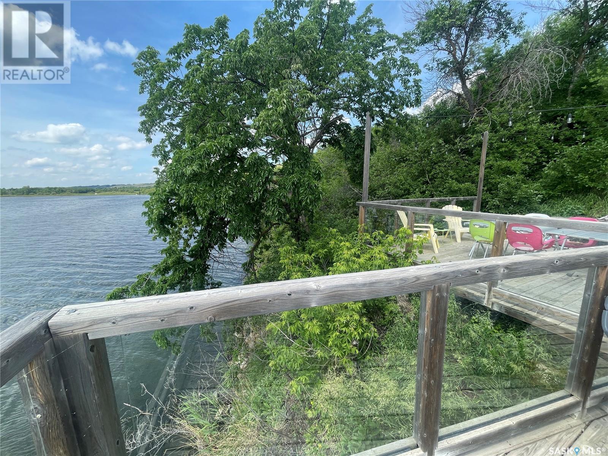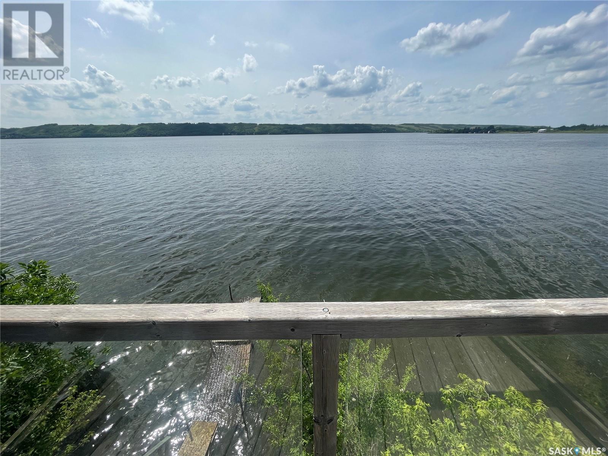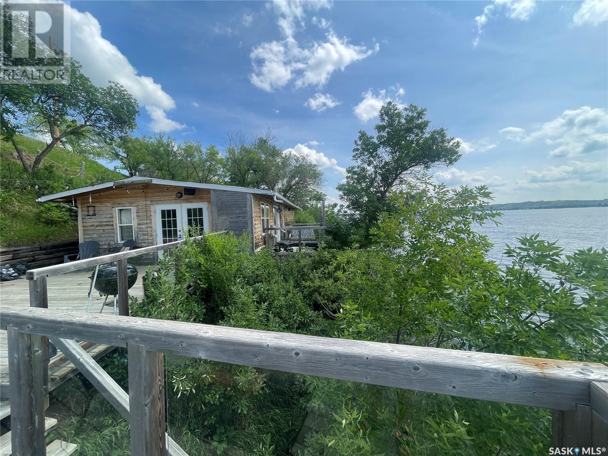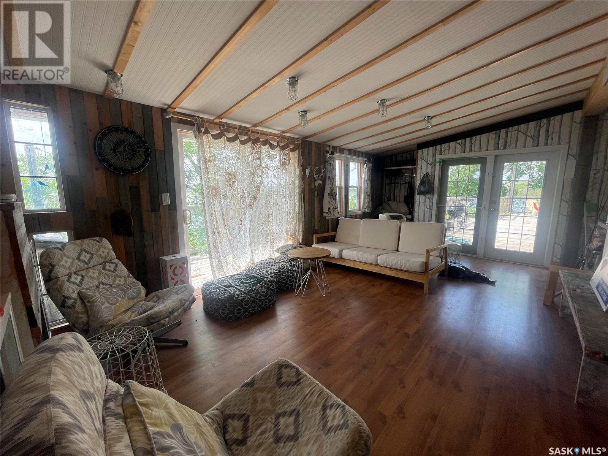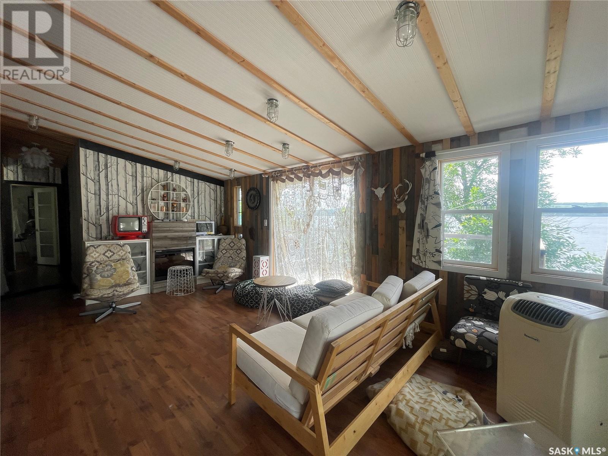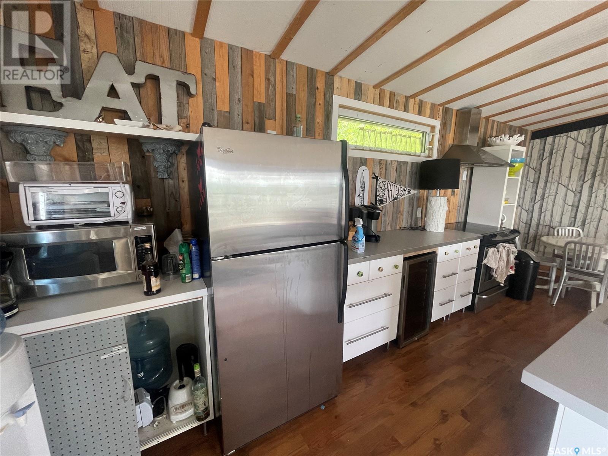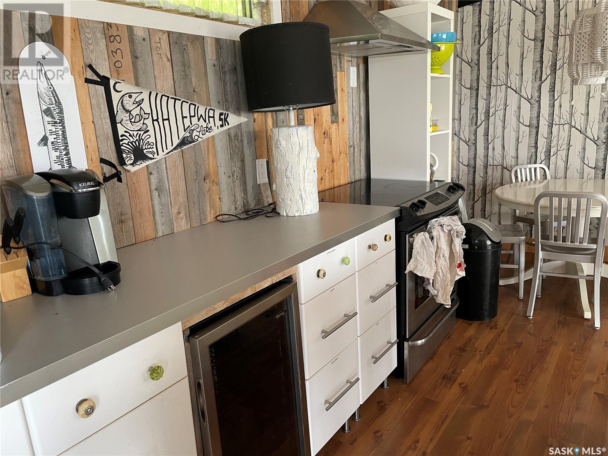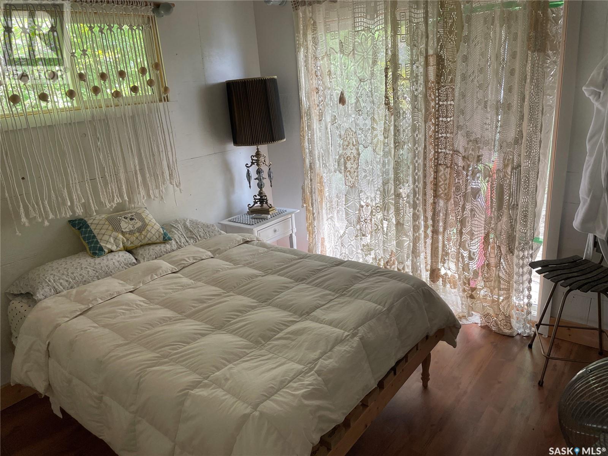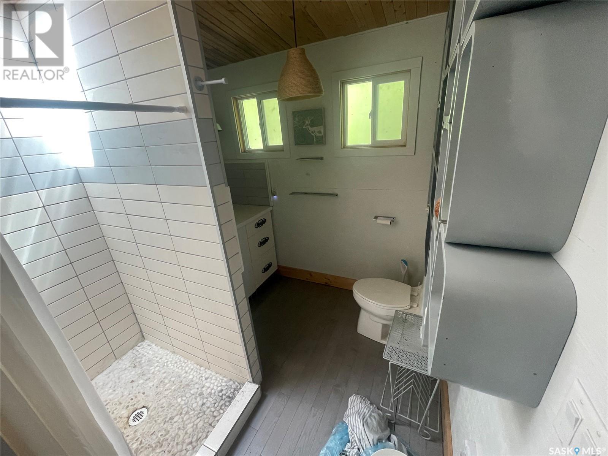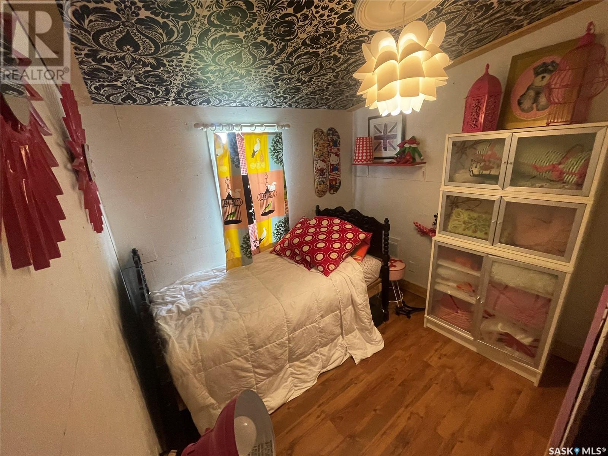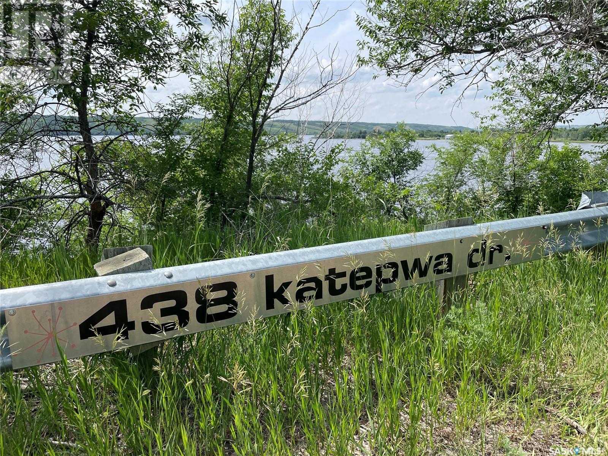438 Katepwa Drive Katepwa Beach, Saskatchewan S0G 2Y0
$319,900
Panoramic views of Katepwa Lake with this 3 season cottage, 120 feet of lakefront. Nestled into the side hill, this 2 bedroom lake property features open concept living room and kitchen are with fantastic views of the lake. Large deck. Electric fireplace and electric water heater. Laminate flooring. Fridge and stove included. Boat house. 45 minutes from Regina and minutes from the town of Lebret and Katepwa. Close to golf course, and amenities. Just off highway 56. (id:51013)
Property Details
| MLS® Number | SK948655 |
| Property Type | Single Family |
| Features | Treed |
| Structure | Deck |
| Water Front Type | Waterfront |
Building
| Bathroom Total | 1 |
| Bedrooms Total | 2 |
| Appliances | Refrigerator, Microwave, Window Coverings, Hood Fan, Stove |
| Architectural Style | Bungalow |
| Fireplace Fuel | Electric |
| Fireplace Present | Yes |
| Fireplace Type | Conventional |
| Heating Fuel | Electric |
| Heating Type | Baseboard Heaters |
| Stories Total | 1 |
| Size Interior | 826 Ft2 |
| Type | House |
Parking
| Gravel | |
| Parking Space(s) | 5 |
Land
| Acreage | No |
| Size Frontage | 120 Ft |
Rooms
| Level | Type | Length | Width | Dimensions |
|---|---|---|---|---|
| Main Level | Living Room | 20 ft ,10 in | 11 ft ,2 in | 20 ft ,10 in x 11 ft ,2 in |
| Main Level | Kitchen | 14 ft ,6 in | 7 ft ,8 in | 14 ft ,6 in x 7 ft ,8 in |
| Main Level | Dining Room | 6 ft | 7 ft ,8 in | 6 ft x 7 ft ,8 in |
| Main Level | Bedroom | 8 ft ,10 in | 8 ft ,1 in | 8 ft ,10 in x 8 ft ,1 in |
| Main Level | Bedroom | 11 ft | 10 ft | 11 ft x 10 ft |
| Main Level | 3pc Bathroom | 7 ft ,9 in | 7 ft ,6 in | 7 ft ,9 in x 7 ft ,6 in |
| Main Level | Utility Room | 3 ft ,7 in | 8 ft | 3 ft ,7 in x 8 ft |
https://www.realtor.ca/real-estate/26168569/438-katepwa-drive-katepwa-beach
Contact Us
Contact us for more information

Craig Adam
Salesperson
sellingregina.homes/
2350 - 2nd Avenue
Regina, Saskatchewan S4R 1A6
(306) 791-7666
(306) 565-0088
remaxregina.ca/

