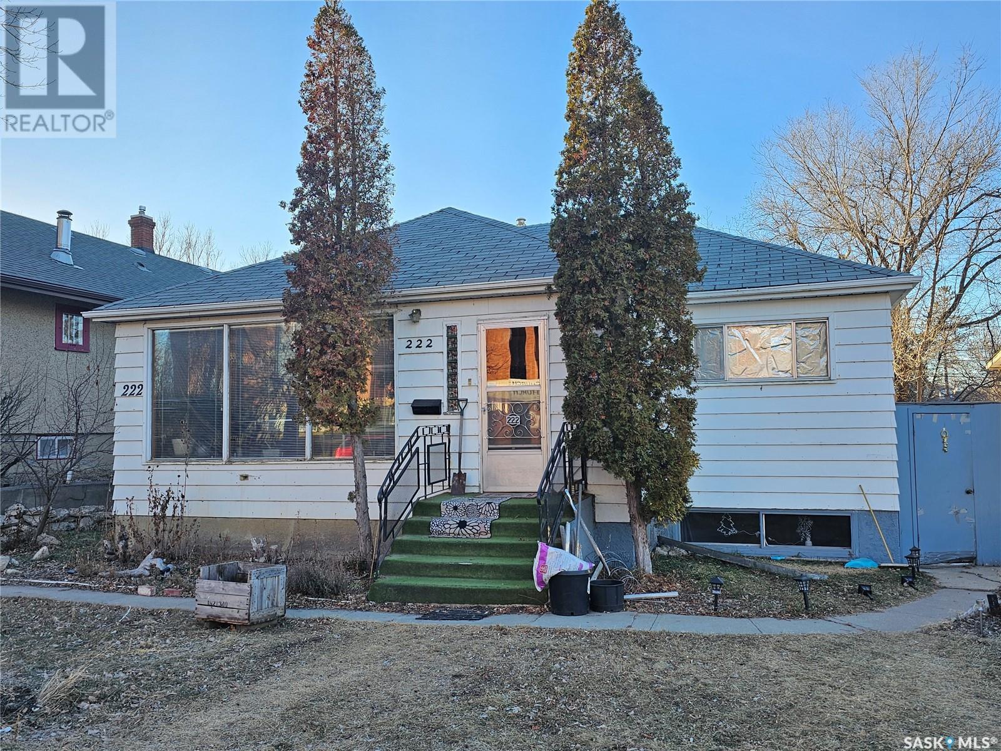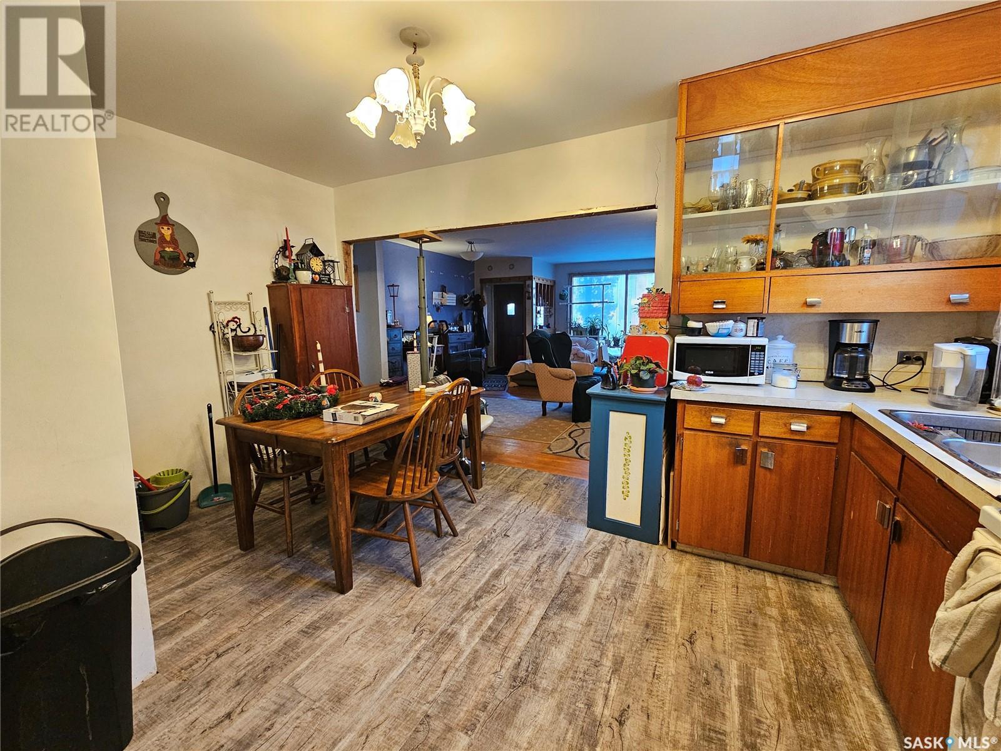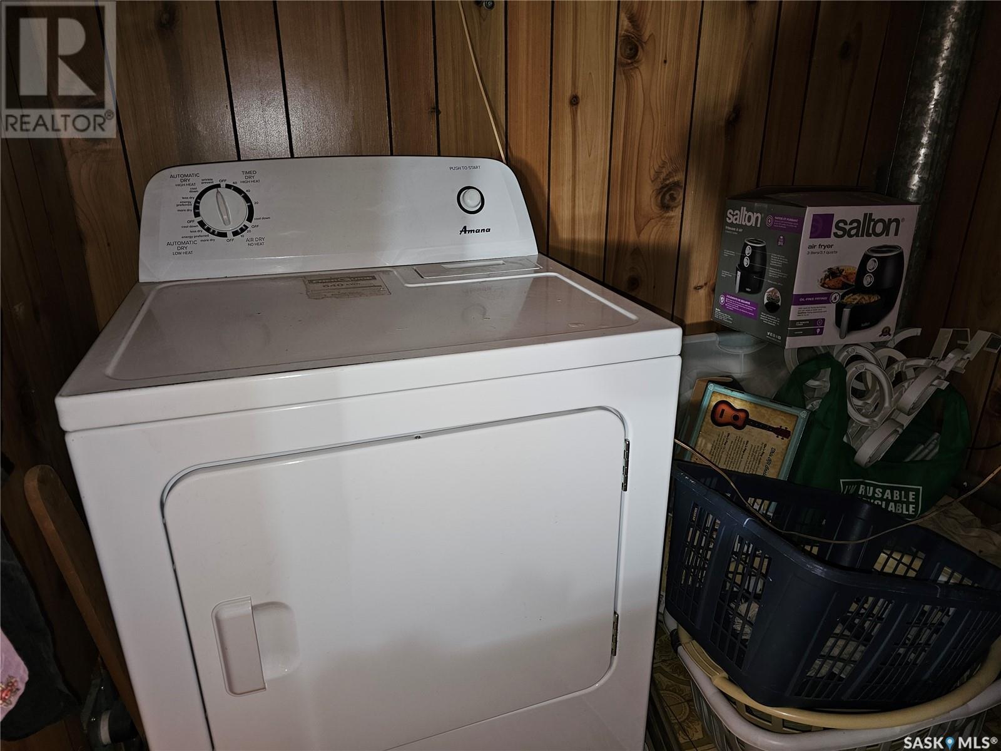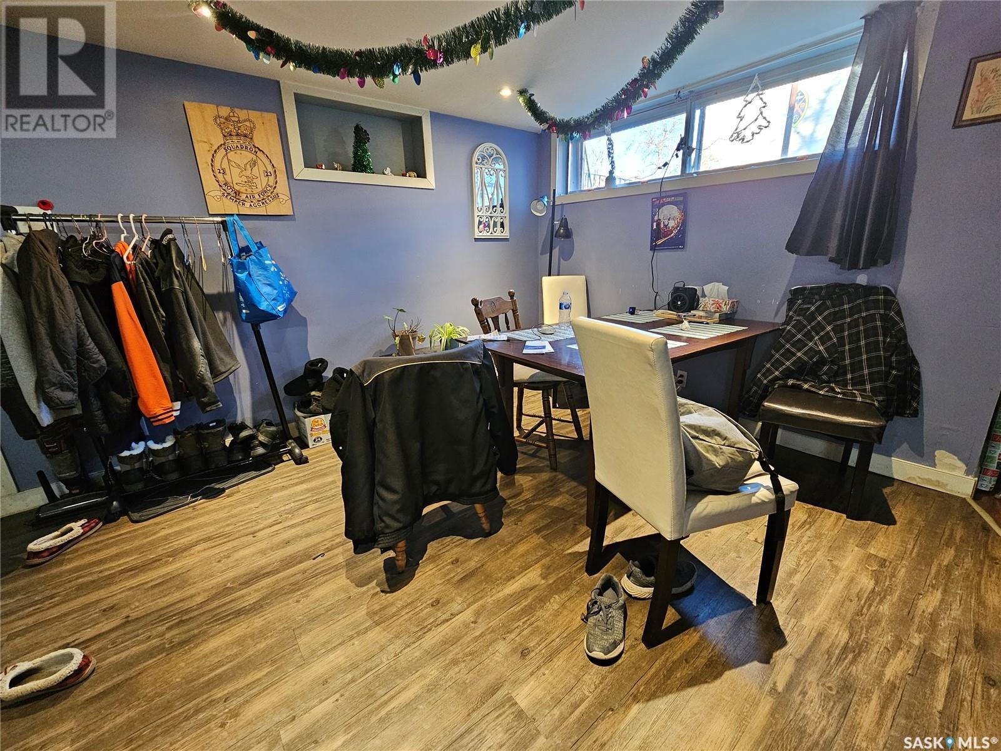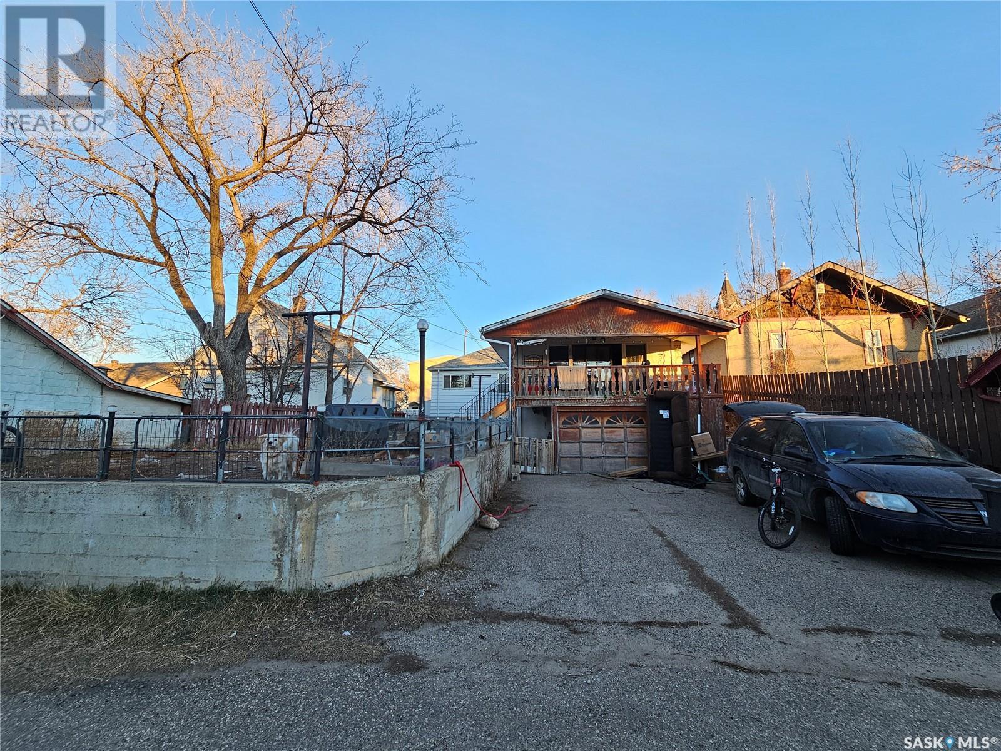222 3rd Avenue Ne Swift Current, Saskatchewan S9H 2G7
$190,000
Nestled in a warm neighbourhood close to the city’s downtown, this 1950 bungalow is a fusion of comfort and practicality. The main floor is expansive thanks to an addition that puts this 2-bedroom main floor at 1,383 sq.ft.! There is hardwood flooring in the huge front living room, with a large east-facing window that will let in the warm morning sun but keep out the blazing afternoon/evening heat. The opened layout spills into the dining area and kitchen, past the laundry room and into the back living room/rec room with access to the elevated back deck. 2 bedrooms and a 4-piece bathroom round out the layout. Venturing downstairs reveals a hidden gem – a self-contained one-bedroom suite boasting a separate entrance, an ideal space for extended family, tenants, or additional income potential. The convenience of separate laundry facilities for each level enhances the functionality of this abode, offering ease and autonomy for both occupants. Whether you want to use this as a full revenue property or live in one unit and rent out the other, this home offers a multitude of options at a price you can afford. (id:51013)
Property Details
| MLS® Number | SK955210 |
| Property Type | Single Family |
| Neigbourhood | North East |
| Features | Treed, Rectangular, Balcony, Double Width Or More Driveway, Paved Driveway |
Building
| Bathroom Total | 2 |
| Bedrooms Total | 3 |
| Appliances | Washer, Refrigerator, Dryer, Hood Fan, Stove |
| Architectural Style | Bungalow |
| Constructed Date | 1950 |
| Heating Fuel | Natural Gas |
| Heating Type | Forced Air |
| Stories Total | 1 |
| Size Interior | 1,383 Ft2 |
| Type | House |
Parking
| Attached Garage | |
| Parking Space(s) | 3 |
Land
| Acreage | No |
| Fence Type | Partially Fenced |
| Landscape Features | Lawn |
| Size Frontage | 50 Ft |
| Size Irregular | 5750.00 |
| Size Total | 5750 Sqft |
| Size Total Text | 5750 Sqft |
Rooms
| Level | Type | Length | Width | Dimensions |
|---|---|---|---|---|
| Basement | Kitchen | 7'5" x 9'1" | ||
| Basement | Dining Room | 14'10" x 12'5" | ||
| Basement | Living Room | 12'10" x 10'8" | ||
| Basement | Bedroom | 17' x 8'2" | ||
| Basement | 4pc Bathroom | 6'7" x 6' | ||
| Basement | Laundry Room | 12'5" x 12'9" | ||
| Main Level | Kitchen | 12'2" x 9'7" | ||
| Main Level | Dining Room | 7'4" x 4'9" | ||
| Main Level | Laundry Room | 6'5" x 4'5" | ||
| Main Level | Dining Room | 20'8" x 15'3" | ||
| Main Level | Living Room | 20'10" x 19'6" | ||
| Main Level | 4pc Bathroom | 7'7" x 7'7" | ||
| Main Level | Bedroom | 11'2" x 12'8" | ||
| Main Level | Bedroom | 11'2" x 9'3" |
https://www.realtor.ca/real-estate/26380549/222-3rd-avenue-ne-swift-current-north-east
Contact Us
Contact us for more information
Kelsey Adam
Salesperson
(306) 773-9166
www.kelseyadam.com/
163 1st Ave - Ne
Swift Current, Saskatchewan S9H 2B1
(306) 773-2933
(306) 773-9166

