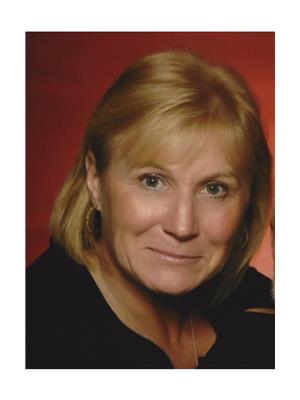10 Trowbridge Street E Unit# 302 Meaford, Ontario N4L 1V7
$494,000Maintenance, Insurance, Landscaping, Other, See Remarks, Water, Parking
$474 Monthly
Maintenance, Insurance, Landscaping, Other, See Remarks, Water, Parking
$474 MonthlyWelcome to the Mercantile Lofts. An adults Lifestyle community that focuses on worry-free living, comfort and connections. This pet friendly unit is one the 3rd floor and offers a quiet, centrally located location to Hang your hat. WATER VIEW, With Restaurants and the Meaford Hall steps away, the harbour and library as well as shopping just outside your door. An upscale unit , that is bright and spacious with 2 large bedrooms, in unit laundry room and open concept kitchen living/dining room. A working professional will certainly enjoy all this unit has to offer. A great spot for a Secondary Ski resort. Simply a must see if you are looking to live in the town of Meaford. This is a Life lease unit taxes are included in the condo fees. Located inside the Mercantile Building. Heat system is Split duct- 3 Daikin units. Frigidaire stainless steel appliances. Owned Hot water heater. (id:51013)
Property Details
| MLS® Number | 40519561 |
| Property Type | Single Family |
| Amenities Near By | Hospital, Place Of Worship, Playground, Schools, Shopping |
| Features | Visual Exposure, Balcony |
| Parking Space Total | 1 |
| Storage Type | Locker |
Building
| Bathroom Total | 1 |
| Bedrooms Above Ground | 2 |
| Bedrooms Total | 2 |
| Appliances | Dryer, Refrigerator, Stove, Washer |
| Basement Type | None |
| Construction Style Attachment | Attached |
| Cooling Type | Central Air Conditioning, Ductless |
| Exterior Finish | Brick |
| Fire Protection | Smoke Detectors, Alarm System, Security System |
| Heating Type | Heat Pump |
| Stories Total | 1 |
| Size Interior | 986 |
| Type | Apartment |
| Utility Water | Municipal Water |
Land
| Access Type | Highway Nearby |
| Acreage | No |
| Land Amenities | Hospital, Place Of Worship, Playground, Schools, Shopping |
| Sewer | Municipal Sewage System |
| Size Frontage | 45 Ft |
| Size Total Text | Under 1/2 Acre |
| Zoning Description | C1 |
Rooms
| Level | Type | Length | Width | Dimensions |
|---|---|---|---|---|
| Main Level | 4pc Bathroom | Measurements not available | ||
| Main Level | Laundry Room | 6'5'' x 6'11'' | ||
| Main Level | Kitchen/dining Room | 15'3'' x 11'4'' | ||
| Main Level | Living Room | 21'11'' x 11'11'' | ||
| Main Level | Primary Bedroom | 13'3'' x 10'1'' | ||
| Main Level | Bedroom | 13'1'' x 11'4'' |
https://www.realtor.ca/real-estate/26346691/10-trowbridge-street-e-unit-302-meaford
Contact Us
Contact us for more information

Shannon Deckers
Salesperson
(519) 371-5067
837 2nd Avenue East, Box 1029
Owen Sound, Ontario N4K 6K6
(519) 371-1202
(519) 371-5064
www.remax.ca





























