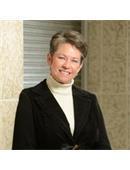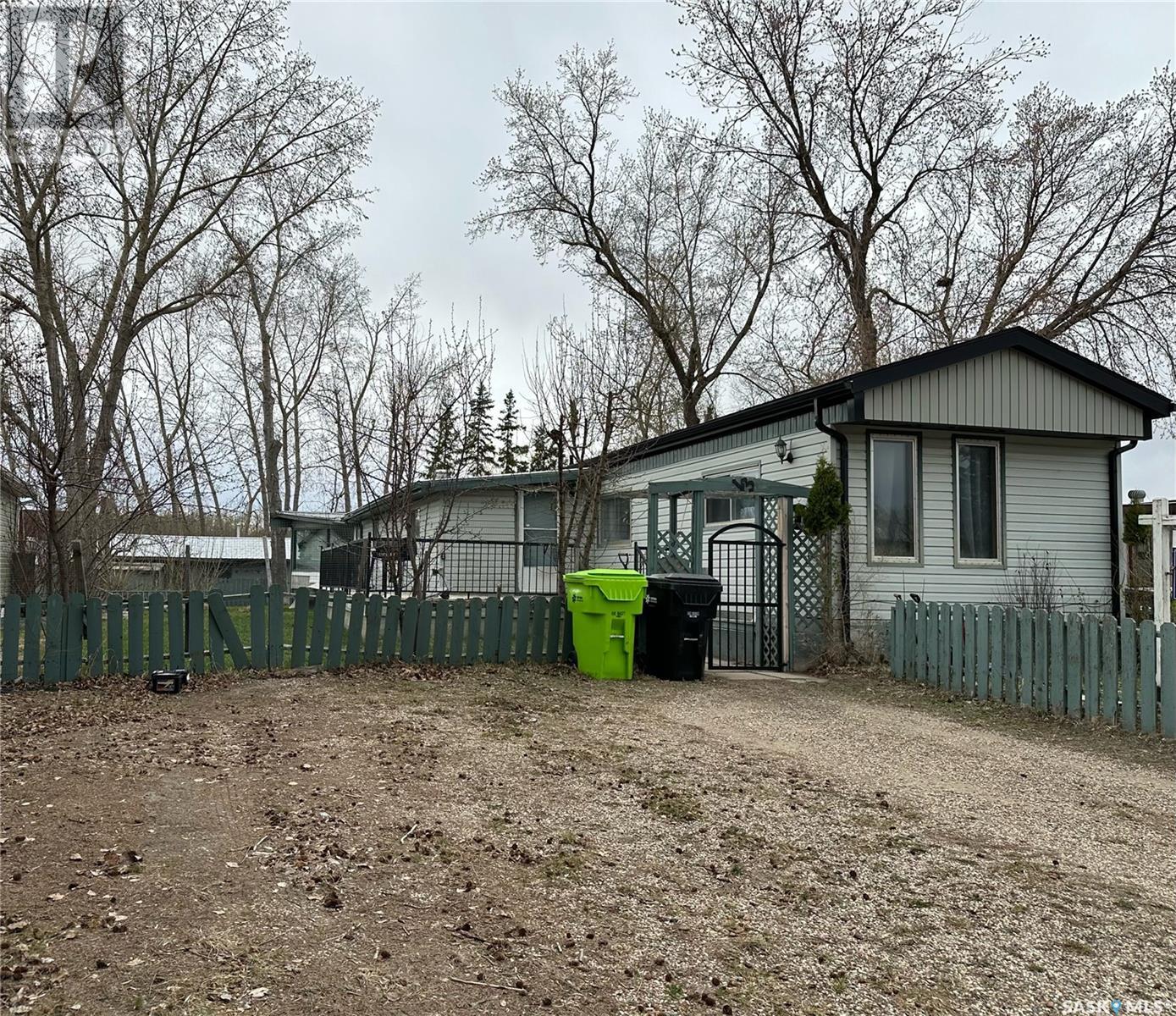13 Crystal Drive Coppersands, Saskatchewan S4L 1B3
$99,000
Affordable first home with heated garage and large fenced yard. Coppersands offers peace and quiet in a small tight-knit community only a few minutes east of Regina. Wrap around deck leads to the large entry with bonus room. Living room is spacious with windows on both sides of the room. Eat-in kitchen has dark wood cabinetry and endless countertops. Floor to ceiling pantry adds additional storage for food or small appliances. Fridge, stove and built-in dishwasher will remain. 3 bedrooms with the primary bedroom having a 2-piece ensuite. 3rd bedroom has a walk-in closet. Main hall has a 4-piece bathroom and laundry area. Washer and dryer will remain. Back door leads to a covered, closed in deck and recreation room with an indoor above ground pool. Back yard is massive with 3 sheds and a single heated garage. Garage has an attached workshop with shelving and good storage. Home mechanic or woodworkers dream garage. Enough space to park at least 2 cars in the front and 1 in the garage. Backing the open space with access to garage and additional parking if needed. Tin roof on garage in 2017. Lot fees are $675.00/ month and include water, sewer, garbage pickup and snow removal. (id:51013)
Property Details
| MLS® Number | SK952542 |
| Property Type | Single Family |
| Features | Double Width Or More Driveway |
| Structure | Deck |
Building
| Bathroom Total | 2 |
| Bedrooms Total | 3 |
| Appliances | Washer, Refrigerator, Dryer, Window Coverings, Storage Shed, Stove |
| Architectural Style | Mobile Home |
| Constructed Date | 1977 |
| Heating Fuel | Natural Gas |
| Heating Type | Forced Air |
| Size Interior | 1,185 Ft2 |
| Type | Mobile Home |
Parking
| Detached Garage | |
| Heated Garage | |
| Parking Space(s) | 3 |
Land
| Acreage | No |
| Fence Type | Fence |
Rooms
| Level | Type | Length | Width | Dimensions |
|---|---|---|---|---|
| Main Level | Foyer | Measurements not available | ||
| Main Level | Living Room | 15 ft ,6 in | 14 ft ,6 in | 15 ft ,6 in x 14 ft ,6 in |
| Main Level | Kitchen/dining Room | 13 ft ,2 in | 12 ft ,2 in | 13 ft ,2 in x 12 ft ,2 in |
| Main Level | Primary Bedroom | 13 ft | 16 ft ,7 in | 13 ft x 16 ft ,7 in |
| Main Level | 2pc Ensuite Bath | Measurements not available | ||
| Main Level | Bedroom | 16 ft | 8 ft ,4 in | 16 ft x 8 ft ,4 in |
| Main Level | Bedroom | 11 ft ,2 in | 14 ft | 11 ft ,2 in x 14 ft |
| Main Level | 4pc Bathroom | 6 ft | 5 ft ,8 in | 6 ft x 5 ft ,8 in |
| Main Level | Bonus Room | 11 ft | 11 ft | 11 ft x 11 ft |
| Main Level | Laundry Room | Measurements not available | ||
| Main Level | Other | 25 ft | 30 ft | 25 ft x 30 ft |
https://www.realtor.ca/real-estate/26312265/13-crystal-drive-coppersands
Contact Us
Contact us for more information

Karen Ryan
Salesperson
www.karenryan.ca/
1362 Lorne Street
Regina, Saskatchewan S4R 2K1
(306) 779-3000
(306) 779-3001
www.RealtyExecutivesDiversified.com















































