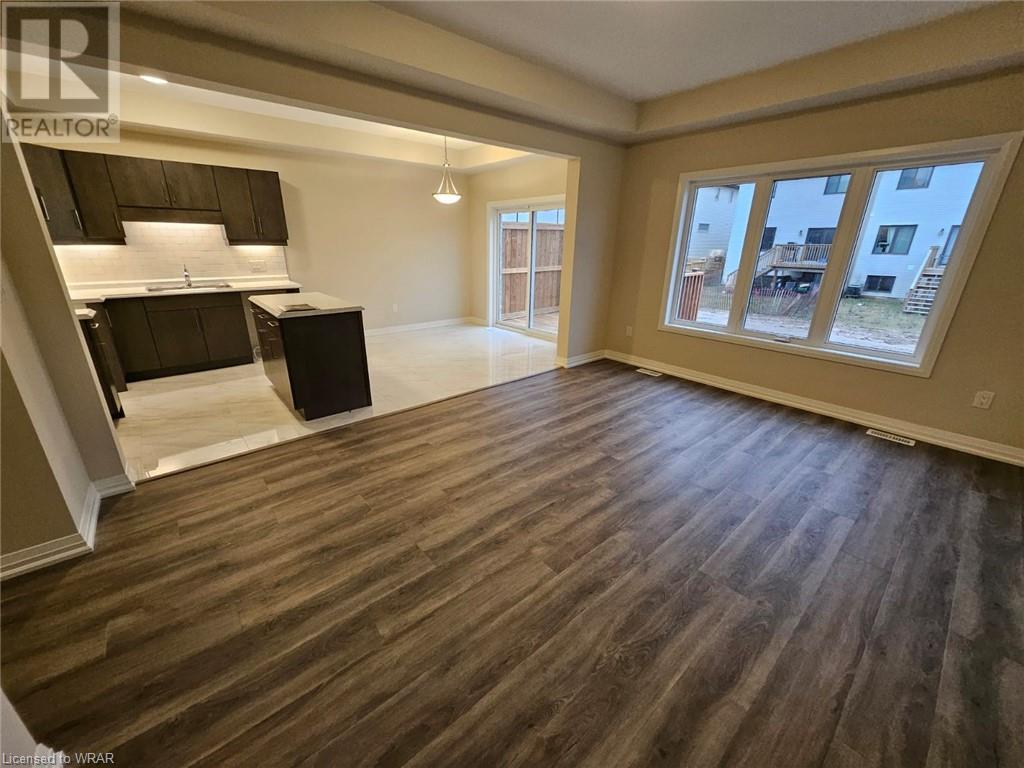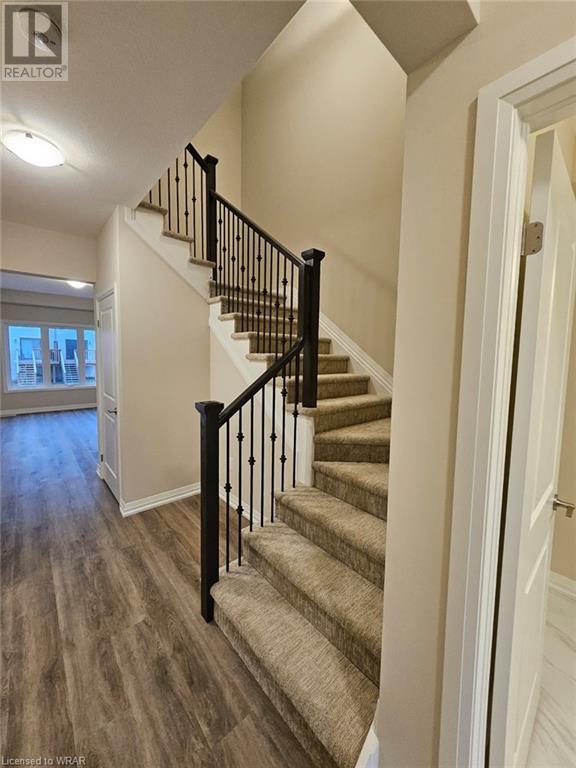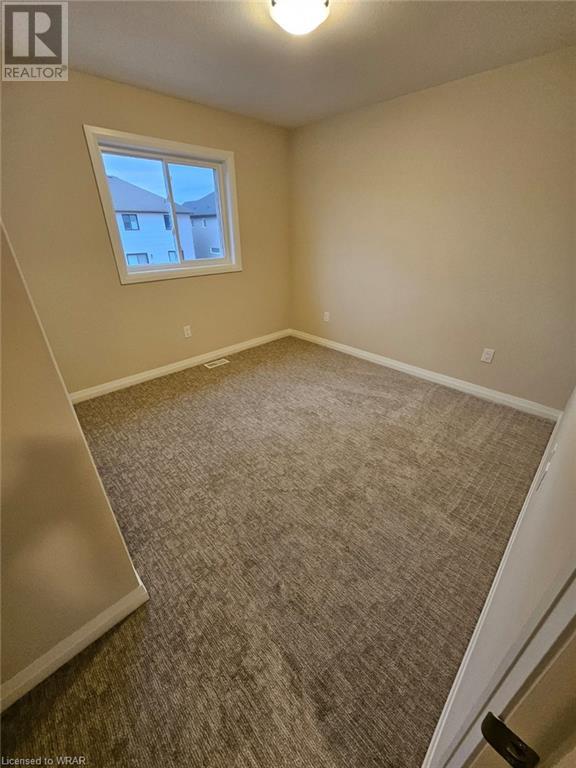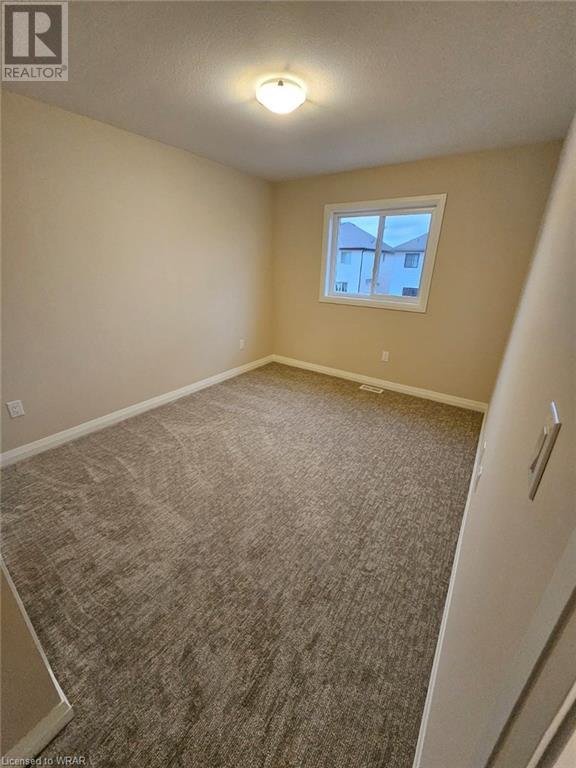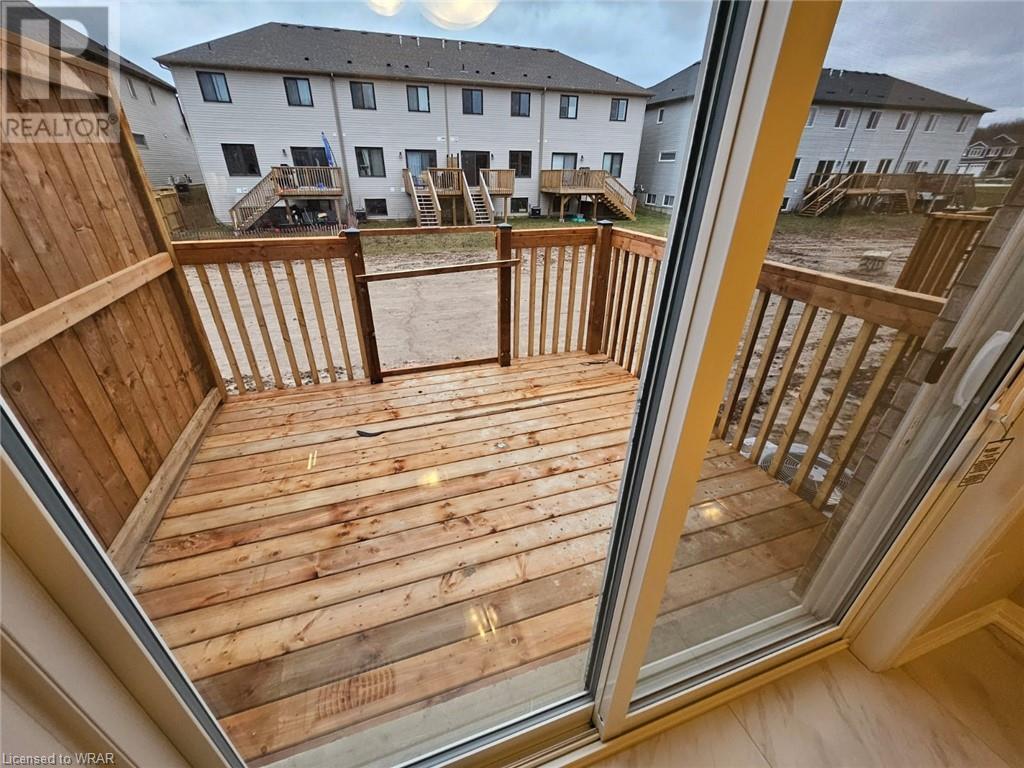111 Alicia Crescent Thorold, Ontario L2V 0M2
$2,500 Monthly
BRAND NEW - Never Lived In Townhome In The Heart of Thorold. This Modern Home Features 4 Bedrooms, 2.5 Bathrooms. Main Level Features Spacious Living Space, Breakfast Area, Kitchen With Upgraded Cabinets Stainless Steel Appliances, Built In Stainless Steel Microwave, Vinyl floors, Walk Out To The Backyard, & Convenient Access From The Garage To Home. Upper Level Boasts Of Large Master Bedroom With 4 Pcs Ensuite, Large Walk In Closet, 3 Other Roomy Bedrooms & Easy Second Floor Laundry Room. Loads Of Natural Sun Shines Thru Large Windows Creating A Bright Atmosphere. Finished basement that can be utilized as office, Kids play area or study room with access to full bathroom. Easy Access To All The Greatest Attractions That Niagara Has To Offer, Easy Access To The Hwy 406, QEW & Other Major Routes Makes Getting Around Effortless. Close Proximity To Niagara College, Brock University, Hospital, Schools & Parks. One Garage Parking And Two Driveway Parking For Added Convenience. Extras: Stainless Steel Stove, Stainless Steel Fridge, Stainless Steel Dishwasher, Clothes Washer, Clothes Dryer, Rental Items: Tankless Hot Water Heater. (id:51013)
Property Details
| MLS® Number | 40536323 |
| Property Type | Single Family |
| Amenities Near By | Park |
| Parking Space Total | 2 |
Building
| Bathroom Total | 4 |
| Bedrooms Above Ground | 4 |
| Bedrooms Total | 4 |
| Architectural Style | 2 Level |
| Basement Development | Finished |
| Basement Type | Full (finished) |
| Construction Style Attachment | Attached |
| Exterior Finish | Brick Veneer |
| Half Bath Total | 1 |
| Heating Type | Forced Air |
| Stories Total | 2 |
| Size Interior | 1800 |
| Type | Row / Townhouse |
| Utility Water | Municipal Water |
Parking
| Attached Garage |
Land
| Acreage | No |
| Land Amenities | Park |
| Sewer | Municipal Sewage System |
| Size Frontage | 20 Ft |
| Zoning Description | R |
Rooms
| Level | Type | Length | Width | Dimensions |
|---|---|---|---|---|
| Second Level | 3pc Bathroom | Measurements not available | ||
| Second Level | Full Bathroom | Measurements not available | ||
| Second Level | Bedroom | 9'8'' x 11'8'' | ||
| Second Level | Bedroom | 9'10'' x 10'6'' | ||
| Second Level | Bedroom | 10'0'' x 10'0'' | ||
| Second Level | Primary Bedroom | 11'10'' x 16'0'' | ||
| Basement | 3pc Bathroom | Measurements not available | ||
| Main Level | 2pc Bathroom | Measurements not available | ||
| Main Level | Kitchen | 9'6'' x 8'0'' | ||
| Main Level | Dinette | 9'6'' x 10'0'' | ||
| Main Level | Great Room | 12'0'' x 16'3'' |
https://www.realtor.ca/real-estate/26488113/111-alicia-crescent-thorold
Contact Us
Contact us for more information
Randeep Nagra
Salesperson
(519) 623-3541
766 Old Hespeler Rd., Ut#b
Cambridge, Ontario N3H 5L8
(519) 623-6200
(519) 623-3541

Tanvir Arora
Salesperson
(519) 623-3541
766 Old Hespeler Rd
Cambridge, Ontario N3H 5L8
(519) 623-6200
(519) 623-3541

Amit Airi
Broker
(519) 623-3541
www.amitairi.com/
www.facebook.com/
www.linkedin.com/profile/edit
766 Old Hespeler Rd
Cambridge, Ontario N3H 5L8
(519) 623-6200
(519) 623-3541


