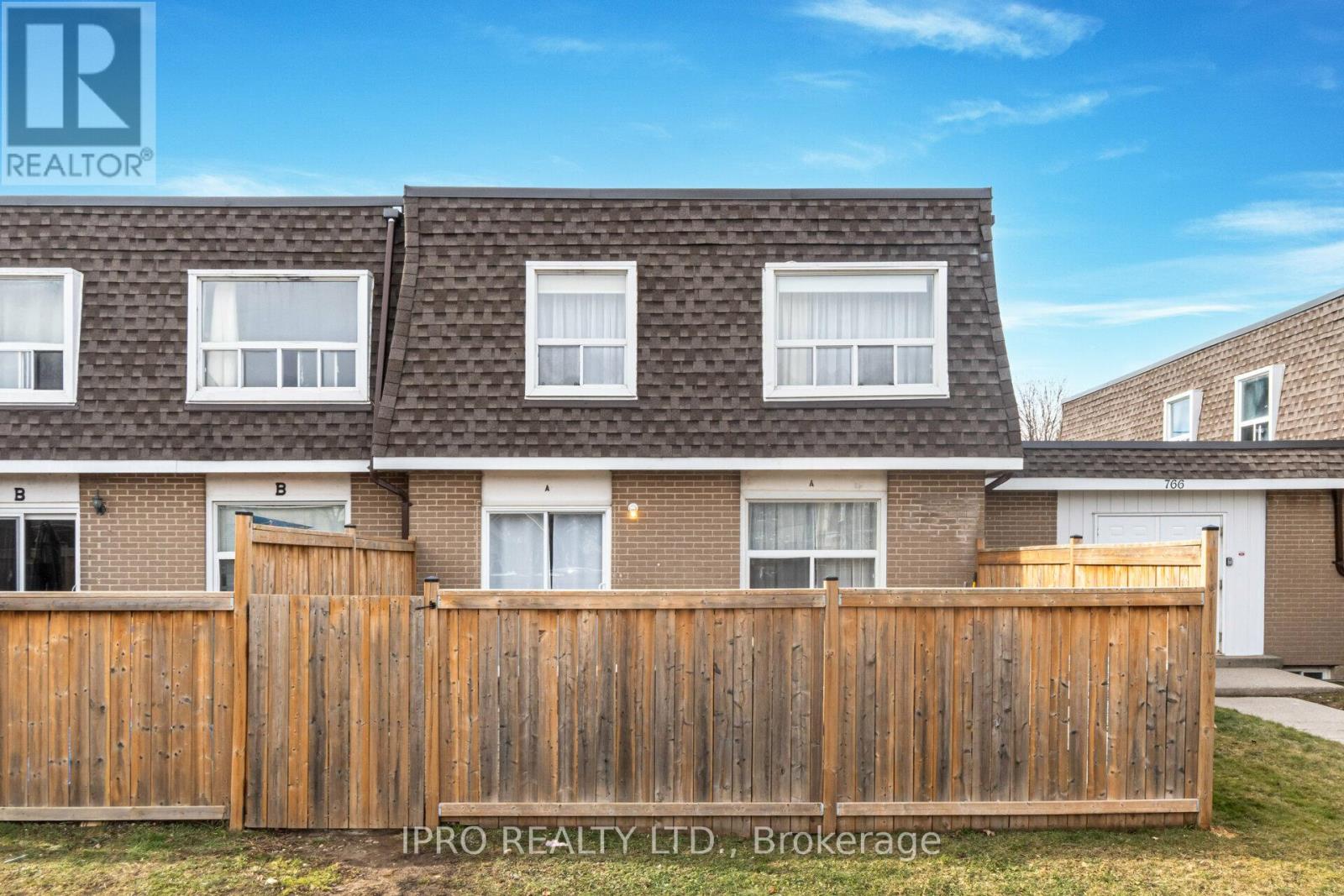#a -766 Walter St Cambridge, Ontario N3H 4P3
$544,999Maintenance,
$559 Monthly
Maintenance,
$559 MonthlyStep into contemporary luxury in this fully renovated townhome, where expansive windows flood every room with natural light,highlighting the modern color palette and chic chair rail details.Explore sleek and low-maintenance laminate flooring throughout, leading to a modern living room the ultimate centerpiece for entertaining and creating memories with friends and family.Ascend to the second floor, featuring generously three sized bedrooms, each bathed in natural light, providing a serene retreat for a peaceful night's sleep.Dine in style in your own dining room overlooking the private yard,turning every meal into a special occasionThe newly finished basement, with a cozy fireplace, is a game-changer, perfect for unwinding or entertaining.Don't forget the private yard your exclusive oasis in this sought-after, private neighborhood.This townhome isn't just a property; it's a lifestyle upgrade.Don't miss and step into a world of modern, comfortable, and stylish living!**** EXTRAS **** Condo Fees include Insurance, C.A.M., Ground Maintenance/Landscaping, private parking, Garbage Removal, Property Management Fees, Snow Removal,Water, and Windows Close proximity to great schools, highways, shops, stores & all the amenities. (id:51013)
Open House
This property has open houses!
1:00 pm
Ends at:2:00 pm
Property Details
| MLS® Number | X8099448 |
| Property Type | Single Family |
| Parking Space Total | 1 |
Building
| Bathroom Total | 2 |
| Bedrooms Above Ground | 3 |
| Bedrooms Total | 3 |
| Basement Development | Finished |
| Basement Type | N/a (finished) |
| Cooling Type | Central Air Conditioning |
| Exterior Finish | Brick |
| Fireplace Present | Yes |
| Heating Fuel | Natural Gas |
| Heating Type | Forced Air |
| Stories Total | 2 |
| Type | Row / Townhouse |
Land
| Acreage | No |
Rooms
| Level | Type | Length | Width | Dimensions |
|---|---|---|---|---|
| Second Level | Primary Bedroom | 4.65 m | 2.95 m | 4.65 m x 2.95 m |
| Second Level | Bedroom | 3 m | 3 m | 3 m x 3 m |
| Second Level | Bedroom 2 | 3.53 m | 3.4 m | 3.53 m x 3.4 m |
| Lower Level | Recreational, Games Room | 7.26 m | 5.45 m | 7.26 m x 5.45 m |
| Main Level | Living Room | 4.88 m | 2.7 m | 4.88 m x 2.7 m |
| Main Level | Dining Room | 3.53 m | 2.52 m | 3.53 m x 2.52 m |
| Main Level | Kitchen | 2.57 m | 2.44 m | 2.57 m x 2.44 m |
https://www.realtor.ca/real-estate/26561386/a-766-walter-st-cambridge
Contact Us
Contact us for more information

Ledi Alushi
Broker
(647) 909-3337
www.youtube.com/embed/j4KzZTs0A4U
www.tonyledi.com/
www.facebook.com/tonyledi
www.linkedin.com/in/tony-ledi-alushi-your-home-sold-guaranteed-or-we-ll-buy-it-5a0bb611b/
30 Eglinton Ave W. #c12
Mississauga, Ontario L5R 3E7
(905) 507-4776
(905) 507-4779
www.ipro-realty.ca/

Tony Alushi
Salesperson
30 Eglinton Ave W. #c12
Mississauga, Ontario L5R 3E7
(905) 507-4776
(905) 507-4779
www.ipro-realty.ca/










































