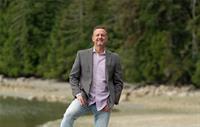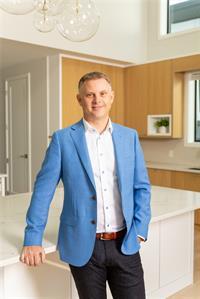4570 Goldstream Heights Dr Shawnigan Lake, British Columbia V0R 2W3
$2,199,000
Welcome to 4570 Goldstream Heights! One of a kind Custom Built gorgeous home in Shawnigan Heights, less than 10 min to the Highway. Overlooking the Ocean, your 6 acre gated property is an oasis of tranquility. Walking trails with views and a fully fenced yard, this Epic home is sure to please. Boasting 4000 plus sq feet including a legal 2 bed 1 bath suite, elegance is everywhere. Enjoy 20 Foot Ceilings, Stunning Valor 6 foot Fireplace with Blower, 3 Car Garage w/Soft Membrane Floors, a Large 8 Person Hybrid Hot Tub and 2300 sq ft worth of Decks with Views for starters! With a total of 6 bedrooms and 4 bathrooms you will always have room for you guests. The most magnificent Primary Bathroom with Soaker Tub, Heated Floors and Top Tier Fixtures. Your Kitchen includes Onyx Countertops, Professional Appliances, a Large Island with lots of storage and a modern backsplash envelopes your culinary experience. Separate RV spot with connection and water. This truly is a wonderful place to call home. (id:51013)
Property Details
| MLS® Number | 954509 |
| Property Type | Single Family |
| Neigbourhood | Shawnigan |
| Features | Acreage |
| Parking Space Total | 8 |
| Structure | Patio(s) |
| View Type | City View, Mountain View, Ocean View, Valley View |
Building
| Bathroom Total | 4 |
| Bedrooms Total | 6 |
| Constructed Date | 2019 |
| Cooling Type | Air Conditioned |
| Fireplace Present | Yes |
| Fireplace Total | 1 |
| Heating Fuel | Propane, Other |
| Heating Type | Forced Air, Heat Pump |
| Size Interior | 7,341 Ft2 |
| Total Finished Area | 4015 Sqft |
| Type | House |
Land
| Acreage | Yes |
| Size Irregular | 6.15 |
| Size Total | 6.15 Ac |
| Size Total Text | 6.15 Ac |
| Zoning Type | Unknown |
Rooms
| Level | Type | Length | Width | Dimensions |
|---|---|---|---|---|
| Second Level | Great Room | 30 ft | 15 ft | 30 ft x 15 ft |
| Second Level | Bathroom | 4-Piece | ||
| Second Level | Bedroom | 17 ft | 9 ft | 17 ft x 9 ft |
| Main Level | Laundry Room | 13 ft | 11 ft | 13 ft x 11 ft |
| Main Level | Entrance | 14 ft | 9 ft | 14 ft x 9 ft |
| Main Level | Great Room | 20 ft | 17 ft | 20 ft x 17 ft |
| Main Level | Dining Room | 16 ft | 12 ft | 16 ft x 12 ft |
| Main Level | Kitchen | 18 ft | 16 ft | 18 ft x 16 ft |
| Main Level | Bedroom | 11 ft | 10 ft | 11 ft x 10 ft |
| Main Level | Bedroom | 12 ft | 11 ft | 12 ft x 11 ft |
| Main Level | Bathroom | 3-Piece | ||
| Main Level | Bathroom | 5-Piece | ||
| Main Level | Primary Bedroom | 15 ft | 13 ft | 15 ft x 13 ft |
| Main Level | Patio | 23 ft | 21 ft | 23 ft x 21 ft |
| Other | Storage | 7 ft | 7 ft | 7 ft x 7 ft |
| Other | Living Room | 17 ft | 12 ft | 17 ft x 12 ft |
| Other | Dining Room | 9 ft | 8 ft | 9 ft x 8 ft |
| Other | Kitchen | 12 ft | 11 ft | 12 ft x 11 ft |
| Other | Bathroom | 4-Piece | ||
| Other | Bedroom | 13 ft | 10 ft | 13 ft x 10 ft |
| Other | Bedroom | 13 ft | 10 ft | 13 ft x 10 ft |
https://www.realtor.ca/real-estate/26562319/4570-goldstream-heights-dr-shawnigan-lake-shawnigan
Contact Us
Contact us for more information

Trevor Friesen
www.searchvictoria.ca/about/
www.facebook.com/trevorfriesenrealestate
www.instagram.com/trevor_friesen_real_estate/
#301-1321 Blanshard St
Victoria, British Columbia V8W 0B6
(833) 817-6506
www.exprealty.ca/

Layne Britton
Personal Real Estate Corporation
searchvictoria.ca/
www.facebook.com/layne.britton.3
www.instagram.com/brittonrealestategroup/
www.instagram.com/fastlaynerealestate
#301-1321 Blanshard St
Victoria, British Columbia V8W 0B6
(833) 817-6506
www.exprealty.ca/
































































