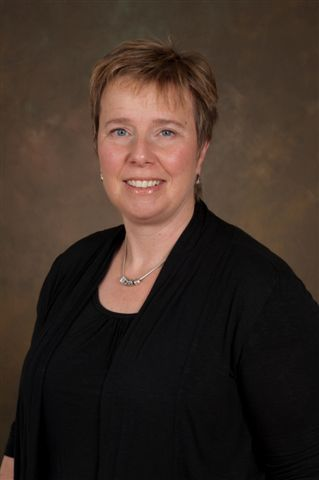1894 Chinook Pl North Saanich, British Columbia V8L 3V7
$1,975,000
Looking for an abumdance of living space, additional income, peace and quiet? Visit this unique home at the base of Dean Park Drive.Superb views to Haro Strait, Mount Baker, the Sidney shoreline, Sidnety Island and Sidney spit can be yours ona daily basis. Close to the shopping that the Town of Sidney provides and quick access to the Airport / Ferry Terminal/ Butchart Garden. With lovely sweeping views from all principle rooms including the spacious top floor Master Suite your family and friends will be wowed by the remkarkable lifestyle this home provides. Solid surface counters, four bedrooms, four baths including an additional accomodation downstairs, double garage AND a separate 600 sq.ft. RV,/boat garage ( or workshop). Plus a greenhouse, storage shed and just over 30,000 sq.ft. of land. Approximately 3900 sq. ft. of well maintained and irreplaceable living awaits. Flexible possession. All measurements are approximate, buyers must verify all details to their own satisfaction. (id:51013)
Property Details
| MLS® Number | 954445 |
| Property Type | Single Family |
| Neigbourhood | Dean Park |
| Features | Irregular Lot Size |
| Parking Space Total | 7 |
| Plan | Vip26495 |
Building
| Bathroom Total | 4 |
| Bedrooms Total | 4 |
| Constructed Date | 1975 |
| Cooling Type | None |
| Heating Fuel | Electric |
| Heating Type | Forced Air, Heat Pump |
| Size Interior | 3,948 Ft2 |
| Total Finished Area | 3948 Sqft |
| Type | House |
Land
| Acreage | No |
| Size Irregular | 0.7 |
| Size Total | 0.7 Ac |
| Size Total Text | 0.7 Ac |
| Zoning Type | Residential |
Rooms
| Level | Type | Length | Width | Dimensions |
|---|---|---|---|---|
| Second Level | Bathroom | 5-Piece | ||
| Second Level | Primary Bedroom | 20' x 18' | ||
| Lower Level | Family Room | 15' x 14' | ||
| Lower Level | Workshop | 13' x 10' | ||
| Lower Level | Bedroom | 11' x 12' | ||
| Lower Level | Bathroom | 3-Piece | ||
| Lower Level | Kitchen | 11' x 10' | ||
| Lower Level | Living Room | 14' x 12' | ||
| Lower Level | Entrance | 12' x 10' | ||
| Main Level | Bathroom | 4-Piece | ||
| Main Level | Family Room | 19' x 17' | ||
| Main Level | Bedroom | 14' x 13' | ||
| Main Level | Bedroom | 13' x 13' | ||
| Main Level | Bathroom | 2-Piece | ||
| Main Level | Kitchen | 15' x 12' | ||
| Main Level | Dining Room | 12' x 12' | ||
| Main Level | Living Room | 20' x 16' | ||
| Main Level | Entrance | 9' x 6' |
https://www.realtor.ca/real-estate/26562379/1894-chinook-pl-north-saanich-dean-park
Contact Us
Contact us for more information

Gary Mcinnis
www.garymcinnis.com/
150-805 Cloverdale Ave
Victoria, British Columbia V8X 2S9
(250) 384-8124
(800) 665-5303
(250) 380-6355
www.pembertonholmes.com/

Kathleen Mcinnis
150-805 Cloverdale Ave
Victoria, British Columbia V8X 2S9
(250) 384-8124
(800) 665-5303
(250) 380-6355
www.pembertonholmes.com/


































































