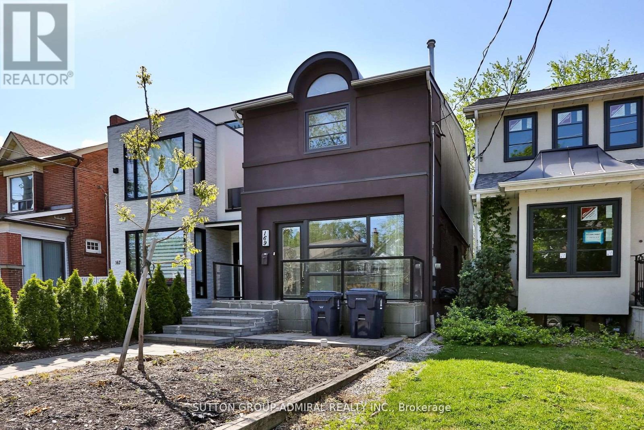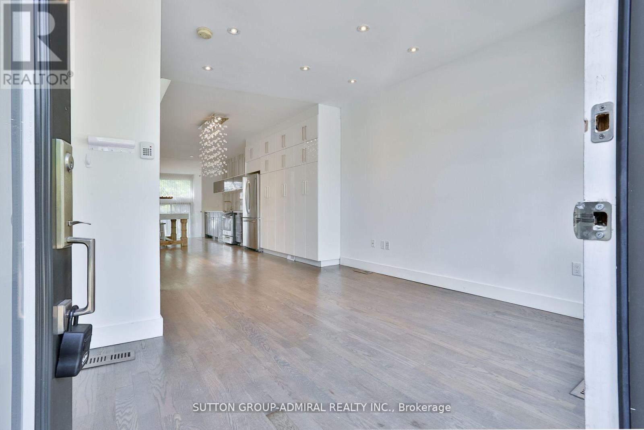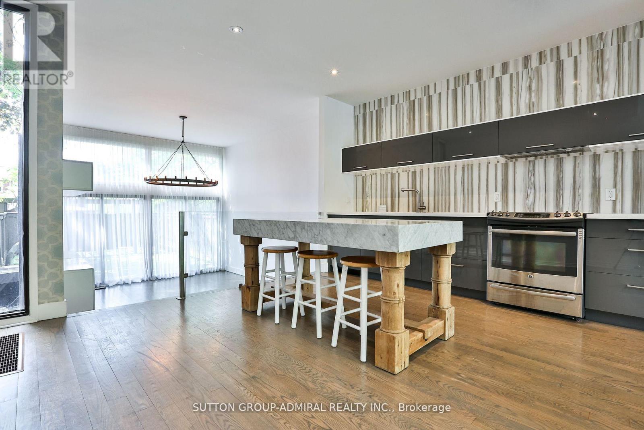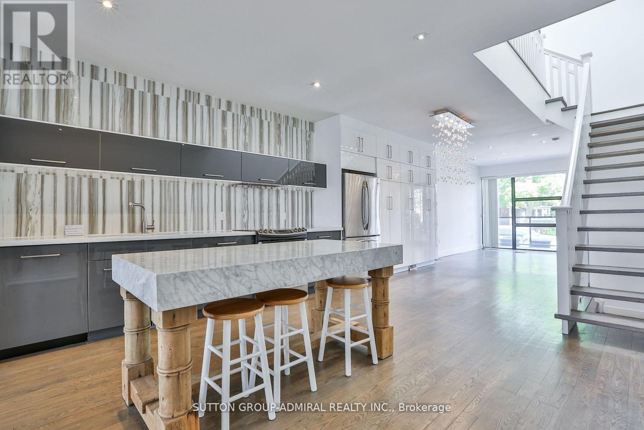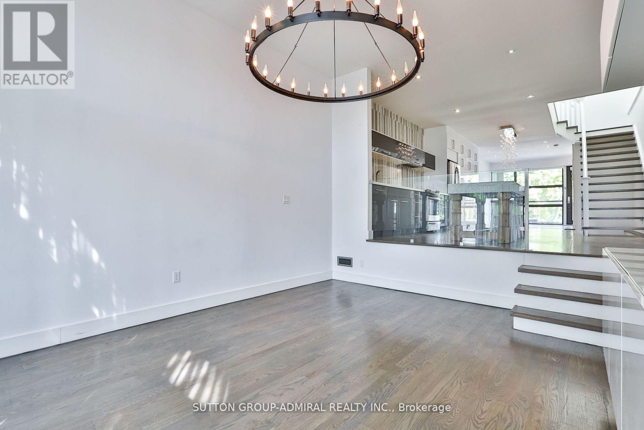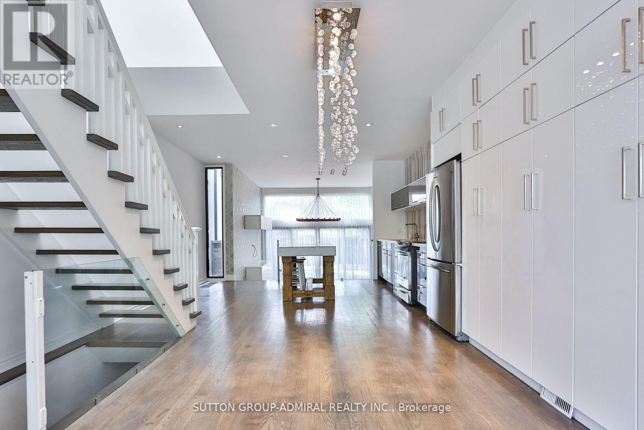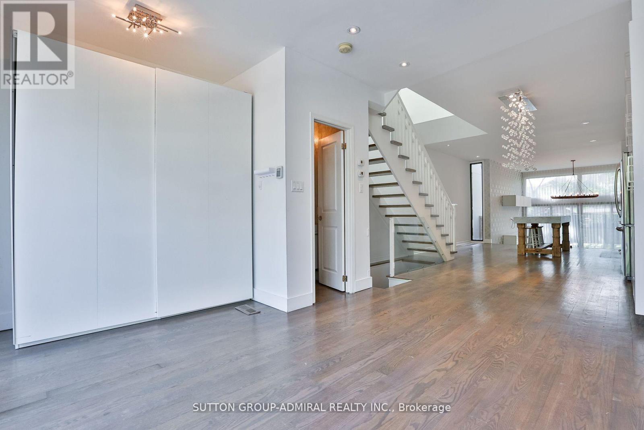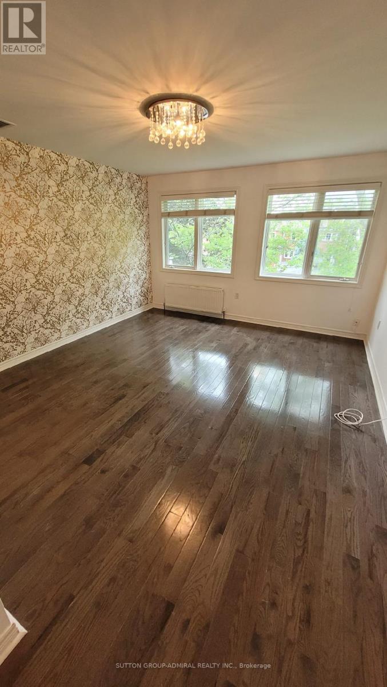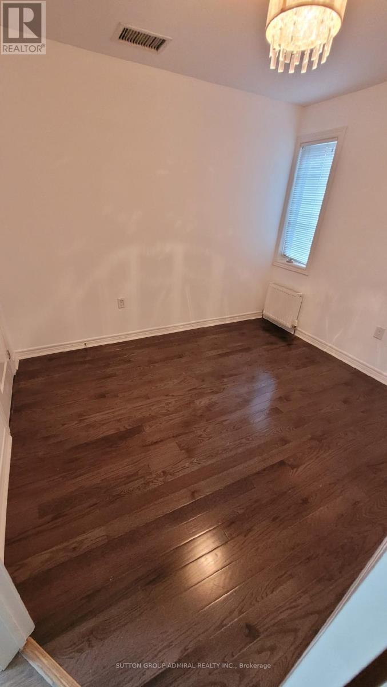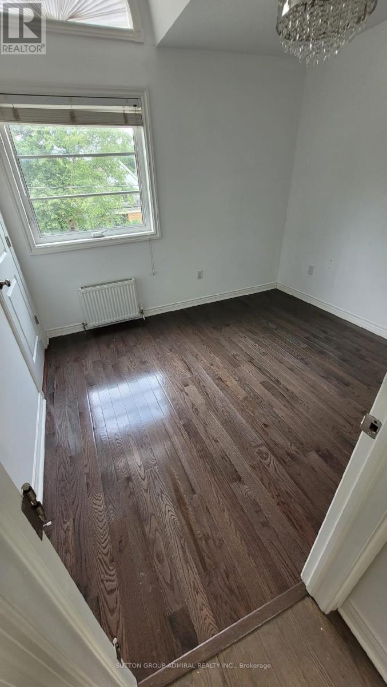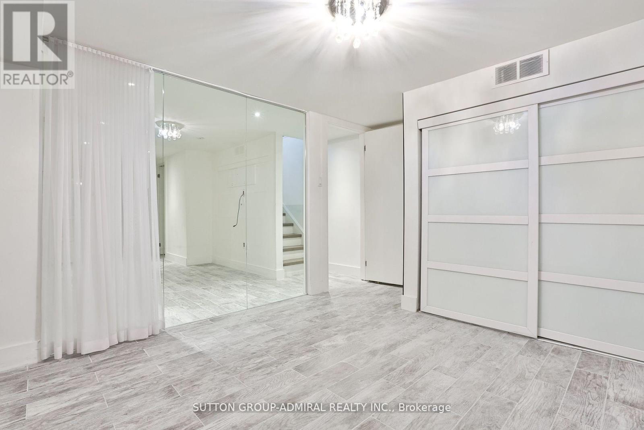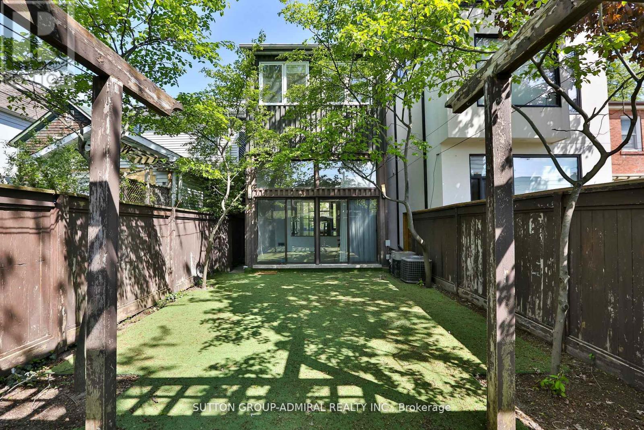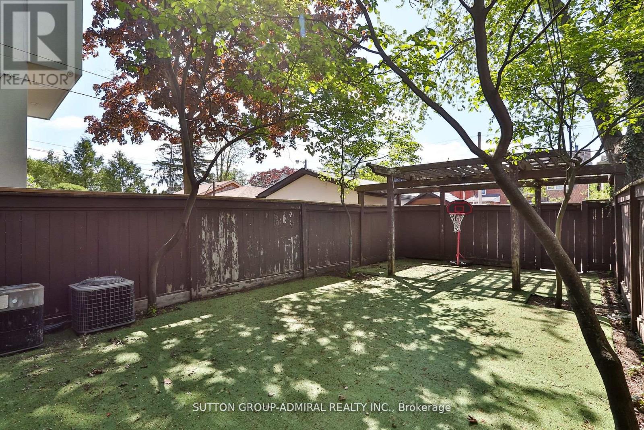169 Woburn Ave Toronto, Ontario M5M 1K8
$6,900 Monthly
This Is A Modern, Beautifully Renovated, Detached Home In The Coveted Yonge & Lawrence Area. The Open Concept Layout Is Perfectly For Entertaining & Family Life. 11 Ft Ceilings On The Main Floor With A Walk Out To A South Facing, Urban Garden. Great Schools In The Area. Only Minutes Walk To Ttc, Shops, Variety Of Restaurants And Entertainment. * Shed For Extra Storage* High Ceilings In The Fully Finished Basement. A Must See! (id:51013)
Property Details
| MLS® Number | C8100706 |
| Property Type | Single Family |
| Community Name | Lawrence Park North |
| Features | Lane |
| Parking Space Total | 2 |
Building
| Bathroom Total | 4 |
| Bedrooms Above Ground | 3 |
| Bedrooms Below Ground | 1 |
| Bedrooms Total | 4 |
| Basement Development | Finished |
| Basement Type | N/a (finished) |
| Construction Style Attachment | Detached |
| Cooling Type | Central Air Conditioning |
| Exterior Finish | Stucco |
| Heating Fuel | Natural Gas |
| Heating Type | Radiant Heat |
| Stories Total | 2 |
| Type | House |
Land
| Acreage | No |
Rooms
| Level | Type | Length | Width | Dimensions |
|---|---|---|---|---|
| Second Level | Primary Bedroom | 4.57 m | 3.81 m | 4.57 m x 3.81 m |
| Second Level | Bedroom 2 | 3.95 m | 3.05 m | 3.95 m x 3.05 m |
| Second Level | Bedroom 3 | 3.2 m | 3.2 m | 3.2 m x 3.2 m |
| Basement | Recreational, Games Room | 5.18 m | 3.51 m | 5.18 m x 3.51 m |
| Basement | Bedroom | 4.57 m | 2.74 m | 4.57 m x 2.74 m |
| Main Level | Living Room | 4.11 m | 3.95 m | 4.11 m x 3.95 m |
| Main Level | Dining Room | 3.05 m | 2.9 m | 3.05 m x 2.9 m |
| Main Level | Kitchen | 4.57 m | 3.95 m | 4.57 m x 3.95 m |
| Main Level | Family Room | 4.57 m | 3.81 m | 4.57 m x 3.81 m |
https://www.realtor.ca/real-estate/26562840/169-woburn-ave-toronto-lawrence-park-north
Contact Us
Contact us for more information
Sandra You Chin
Salesperson
www.sandrachin.ca
1206 Centre Street
Thornhill, Ontario L4J 3M9
(416) 739-7200
(416) 739-9367
www.suttongroupadmiral.com/

