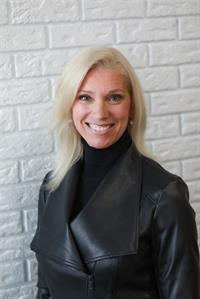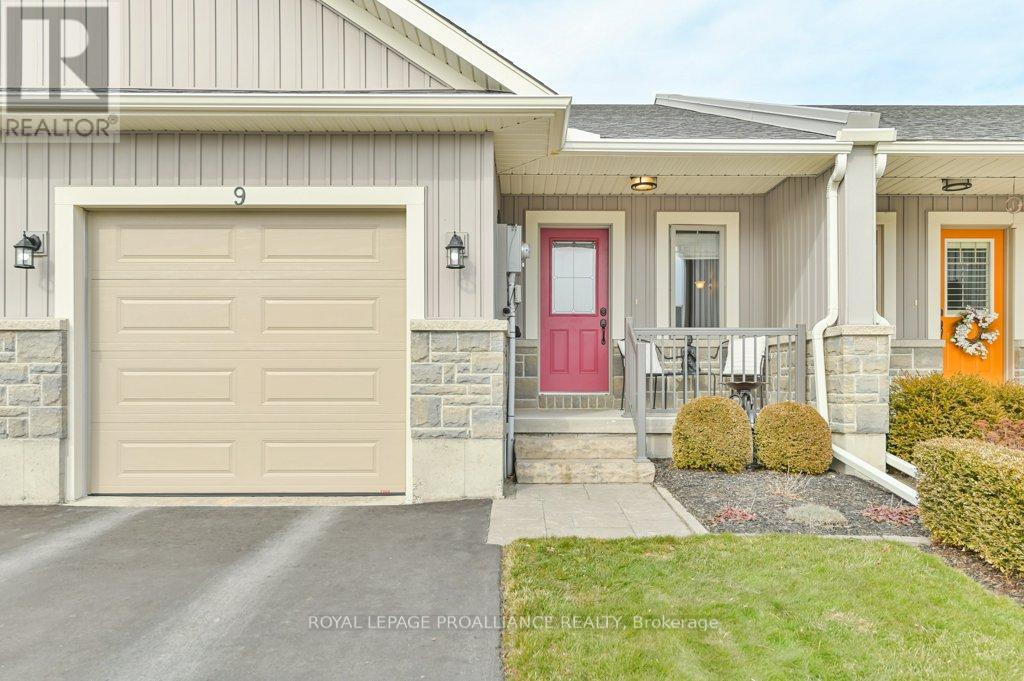9 Chinook St Belleville, Ontario K8P 0C4
$569,900
Better than new! Welcome to this impeccably maintained 1+1 carpet-free townhome w/a newly designed PRIVATE backyard w/mature perennials. Step inside and note the newly laid laminate flooring throughout the entire main level. The open concept kitchen boasts a large island w/breakfast bar, corner pantry, new backsplash and s/s appliances. This comfortable floor plan provides a dining area, bright living room w/vaulted ceilings that walks out to a secluded back deck. A spacious primary bedroom, 4pc ensuite, walk-in closet, 2pc bath and laundry room offer the comfort of main level living. The fully finished lower level includes family room, bedroom, office, 4pc bath, utility and storage rooms. OVER $23K IN UPDATES INCLUDE: Fencing, privacy panels on newly stained deck w/black balusters, mature emerald cedars, raised garden beds; backyard patio, laminate flooring/underlay; kitchen backsplash; sump pump backup; LED lighting w/dimmers, humidifier on furnace; front porch railing.**** EXTRAS **** Located in the ever-popular Potter's Creek subdivision with Tennis/Pickleball courts and a neighbourhood park just down the street. Just a 15 min. drive to CFB Trenton or the 401 for easy commuting. (id:51013)
Open House
This property has open houses!
12:00 pm
Ends at:1:30 pm
Property Details
| MLS® Number | X8102870 |
| Property Type | Single Family |
| Amenities Near By | Hospital, Marina, Park, Public Transit, Schools |
| Parking Space Total | 3 |
Building
| Bathroom Total | 3 |
| Bedrooms Above Ground | 1 |
| Bedrooms Below Ground | 1 |
| Bedrooms Total | 2 |
| Architectural Style | Bungalow |
| Basement Development | Finished |
| Basement Type | Full (finished) |
| Construction Style Attachment | Attached |
| Cooling Type | Central Air Conditioning |
| Exterior Finish | Stone, Vinyl Siding |
| Heating Fuel | Natural Gas |
| Heating Type | Forced Air |
| Stories Total | 1 |
| Type | Row / Townhouse |
Parking
| Attached Garage |
Land
| Acreage | No |
| Land Amenities | Hospital, Marina, Park, Public Transit, Schools |
| Size Irregular | 24.02 X 107.61 Ft |
| Size Total Text | 24.02 X 107.61 Ft |
Rooms
| Level | Type | Length | Width | Dimensions |
|---|---|---|---|---|
| Basement | Family Room | 5.01 m | 6.82 m | 5.01 m x 6.82 m |
| Basement | Bedroom 2 | 3.81 m | 3.32 m | 3.81 m x 3.32 m |
| Basement | Loft | 2.7 m | 4 m | 2.7 m x 4 m |
| Basement | Utility Room | 2.74 m | 3.32 m | 2.74 m x 3.32 m |
| Basement | Bathroom | 1.25 m | 2.46 m | 1.25 m x 2.46 m |
| Main Level | Kitchen | 4.94 m | 4.08 m | 4.94 m x 4.08 m |
| Main Level | Dining Room | 3.56 m | 1.47 m | 3.56 m x 1.47 m |
| Main Level | Living Room | 3.56 m | 5.1 m | 3.56 m x 5.1 m |
| Main Level | Primary Bedroom | 3.15 m | 5.04 m | 3.15 m x 5.04 m |
| Main Level | Bathroom | 1.52 m | 2.86 m | 1.52 m x 2.86 m |
| Main Level | Bathroom | 1.78 m | 1.49 m | 1.78 m x 1.49 m |
| Main Level | Laundry Room | 1.78 m | 1.98 m | 1.78 m x 1.98 m |
Utilities
| Sewer | Installed |
| Natural Gas | Installed |
| Electricity | Installed |
| Cable | Available |
https://www.realtor.ca/real-estate/26566201/9-chinook-st-belleville
Contact Us
Contact us for more information

Jennifer Brinco
Salesperson
(613) 966-2904
daviesandco.ca/
357 Front St
Belleville, Ontario K8N 2Z9
(613) 966-6060
(613) 966-2904
www.discoverroyallepage.com
Jo-Anne Davies
Salesperson
daviesandco.ca/
(613) 966-6060
(613) 966-2904










































