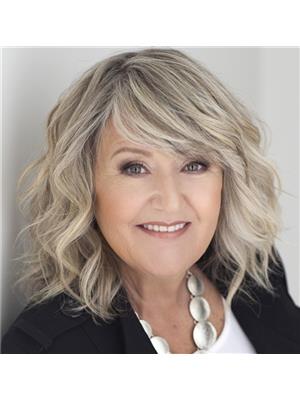165 Mountain Lee Road North River, Nova Scotia B6L 6M3
$434,000
This charming ranch-style bungalow offers the perfect blend of comfort, convenience and space. Step into the heart of the home, where you will be impressed with a bright and airy eat-in kitchen featuring oodles of cabinets, a center island & large eating area, ideal for large family gatherings. The living room adorned with hardwood floors that add both warmth and character. 3 great sized bedrooms and full bath complete the main floor. Downstairs you have the convenience of another full bath, a 4th bedroom and spacious rec room for your enjoyment, utility room with storage plus a separate laundry room. Detached double garage plus a 16 x 18 add on for even more storage. You will love the fire pit area, gazebo and back yard. Metal roof, paved driveway... The list goes on! (id:51013)
Property Details
| MLS® Number | 202403607 |
| Property Type | Single Family |
| Community Name | North River |
| Community Features | School Bus |
| Equipment Type | Water Heater |
| Features | Level, Gazebo |
| Rental Equipment Type | Water Heater |
| Structure | Shed |
Building
| Bathroom Total | 2 |
| Bedrooms Above Ground | 3 |
| Bedrooms Below Ground | 1 |
| Bedrooms Total | 4 |
| Appliances | Stove, Dishwasher, Dryer, Washer, Refrigerator |
| Architectural Style | Character |
| Basement Development | Partially Finished |
| Basement Type | Full (partially Finished) |
| Constructed Date | 1990 |
| Construction Style Attachment | Detached |
| Cooling Type | Heat Pump |
| Exterior Finish | Vinyl |
| Flooring Type | Carpeted, Hardwood, Laminate |
| Foundation Type | Poured Concrete |
| Stories Total | 1 |
| Total Finished Area | 2004 Sqft |
| Type | House |
| Utility Water | Drilled Well |
Parking
| Garage | |
| Detached Garage |
Land
| Acreage | No |
| Landscape Features | Landscaped |
| Sewer | Municipal Sewage System |
| Size Irregular | 0.3444 |
| Size Total | 0.3444 Ac |
| Size Total Text | 0.3444 Ac |
Rooms
| Level | Type | Length | Width | Dimensions |
|---|---|---|---|---|
| Basement | Family Room | 24x12.4 | ||
| Basement | Bedroom | 11x10.6 | ||
| Basement | Bath (# Pieces 1-6) | 3 PC | ||
| Basement | Laundry Room | 16.2x10.9 | ||
| Basement | Utility Room | 18.3x12.7 | ||
| Main Level | Foyer | 11.10x3.6 | ||
| Main Level | Eat In Kitchen | 13.4x19.9 | ||
| Main Level | Living Room | 15.9x11.3 | ||
| Main Level | Bath (# Pieces 1-6) | 4 PC | ||
| Main Level | Primary Bedroom | 11.6x11 | ||
| Main Level | Bedroom | 11.3x9.1 | ||
| Main Level | Bedroom | 8.10x9.3 |
https://www.realtor.ca/real-estate/26564122/165-mountain-lee-road-north-river-north-river
Contact Us
Contact us for more information

Carolyn Mcneil-Cavanaugh
(902) 893-1394
www.trurohomesforsale.ca
16 Young Street
Truro, Nova Scotia B2N 3W4
(902) 895-6361
www.trurohomes.ca


































