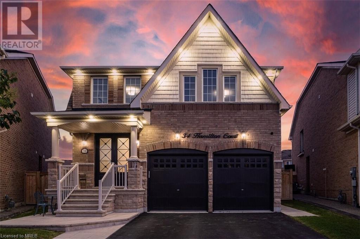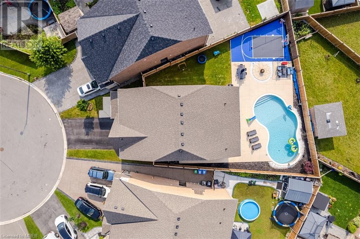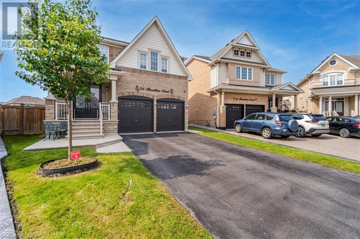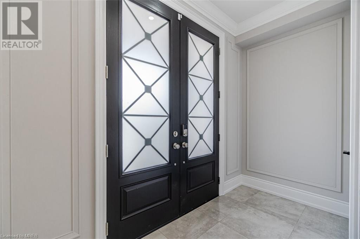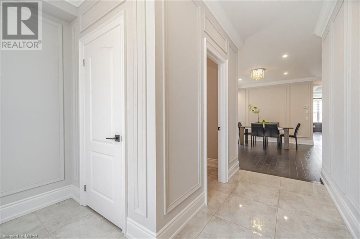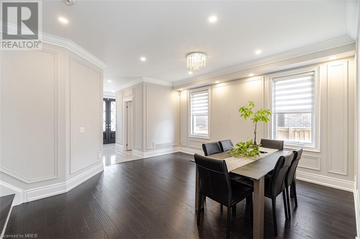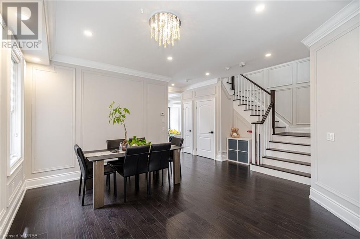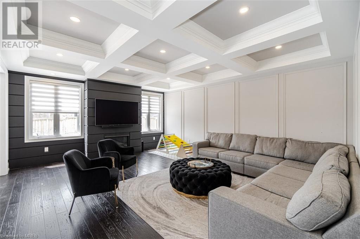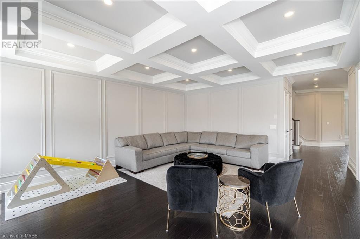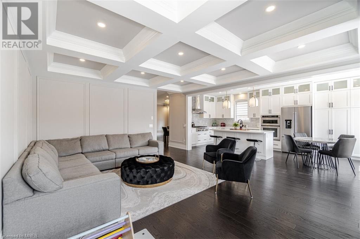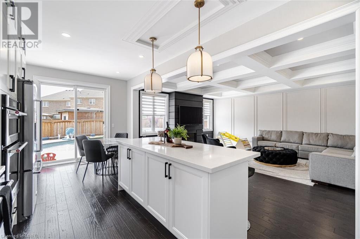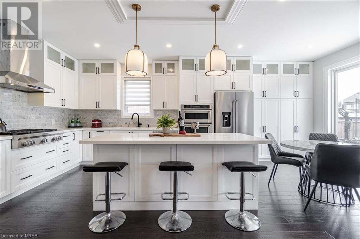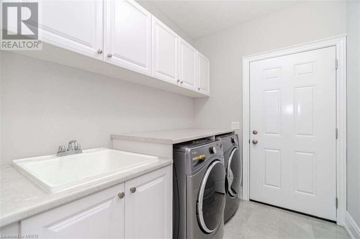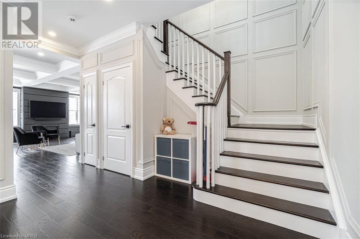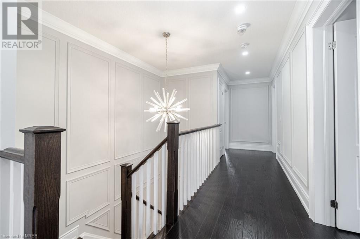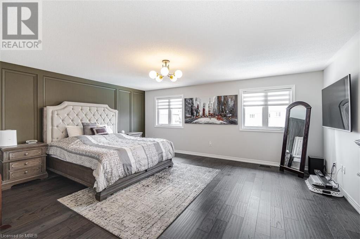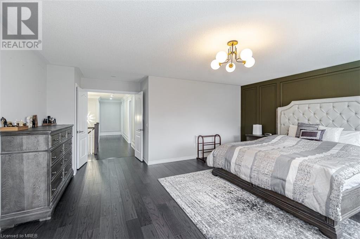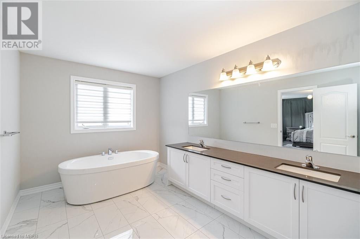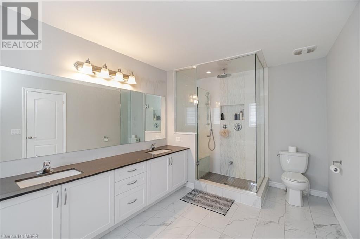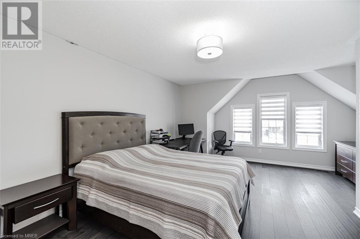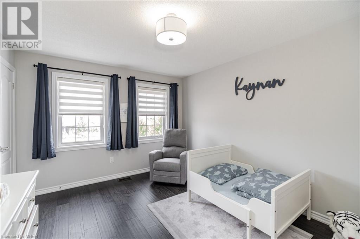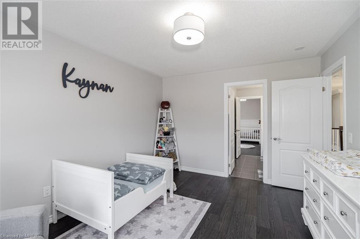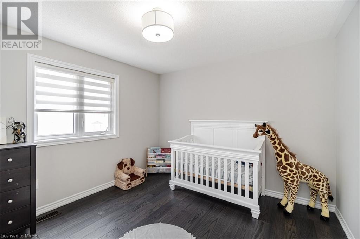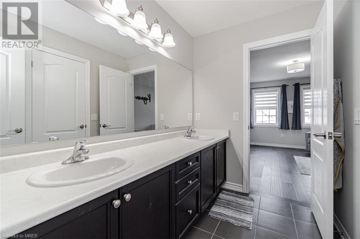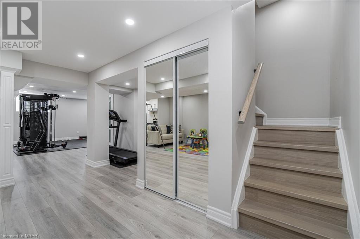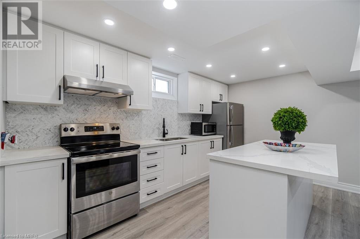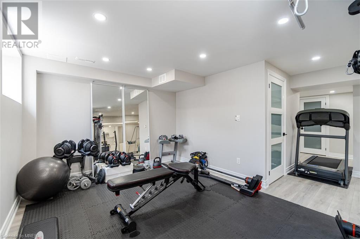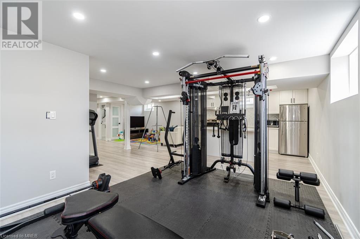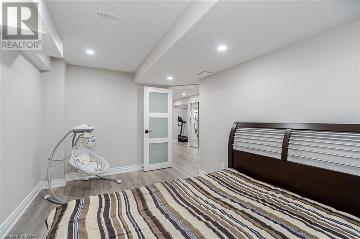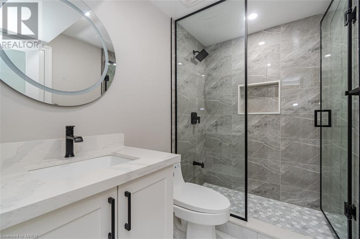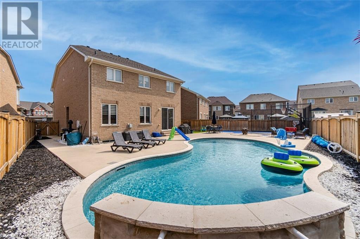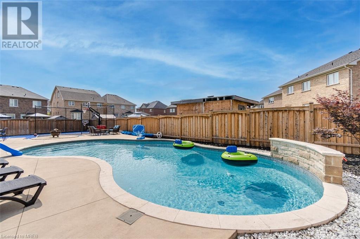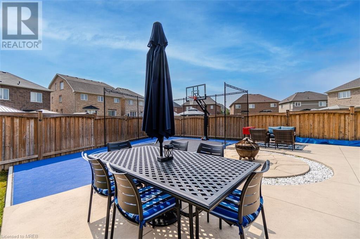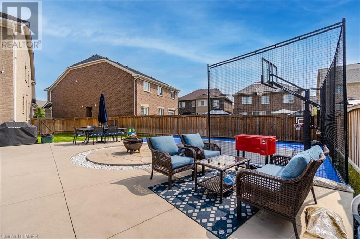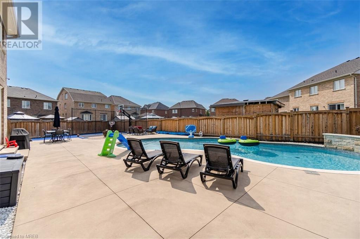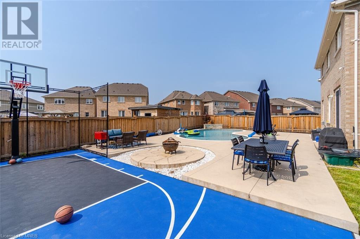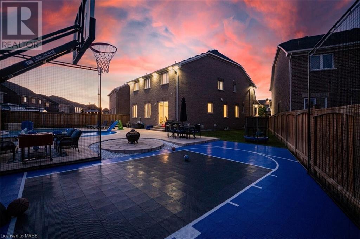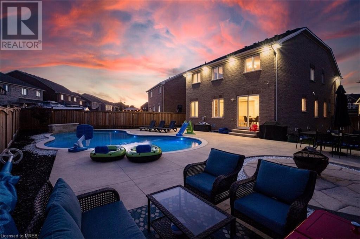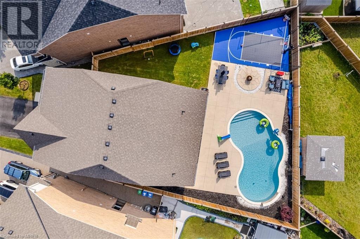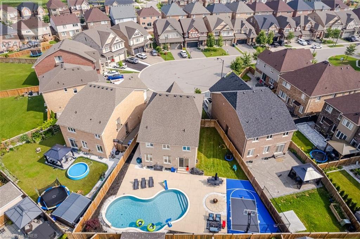34 Hamilton Court Caledon, Ontario L7C 3W2
$2,085,000
Ultra Exclusive Court Location, No Sidewalk, On A Premium Pie Shaped Lot! Oversize Driveway Fits 4 Vehicles, Enjoy A Private Backyard Oasis W/Heated Saltwater Pool And Newly Built BBall Court! Stunning Freshly Painted & Professionally Renovated Interior! Grand Foyer W/24x24 Tile Leads To Spacious Living/Dining Room. Entertainers Gourmet Kitchen W/Tons Of Cabinet Space And Marble Backsplash. Large Family Rm W/Oversized Windows. 4 Bdrms(2 Principals) W/3 Full Bath Upstairs. 1 Bdrm,1 Full Bath And Beautiful Kitchen In Basement. Over $350K Upgrades Incl: 9Ft Ceilings, Hand Scraped Hardwood Floors, Crown Moulding, Tons Of Pot Lights, 2 Feature Walls, Waffle Ceilings, 5 Baths, 2 Kitchens, Inground Pool, BB Court, Spa Bathroom, Prof. Finished Basement, In-Ground Sprinklers, Patterned Concrete & Much More. Must See To Believe! Be Sure To Click The Virtual Tour for Complete Multimedia Home Tour, Floor Plan, Location Details & Add 'l Photos. (id:51013)
Property Details
| MLS® Number | 40547155 |
| Property Type | Single Family |
| Amenities Near By | Park |
| Features | Country Residential |
| Parking Space Total | 6 |
Building
| Bathroom Total | 1 |
| Bedrooms Above Ground | 4 |
| Bedrooms Below Ground | 1 |
| Bedrooms Total | 5 |
| Appliances | Dishwasher, Dryer, Freezer, Microwave, Washer, Microwave Built-in, Gas Stove(s) |
| Architectural Style | 2 Level |
| Basement Development | Finished |
| Basement Type | Full (finished) |
| Construction Style Attachment | Detached |
| Cooling Type | Central Air Conditioning |
| Exterior Finish | Brick |
| Foundation Type | Stone |
| Half Bath Total | 1 |
| Heating Type | Forced Air |
| Stories Total | 2 |
| Size Interior | 2700 |
| Type | House |
| Utility Water | Municipal Water |
Parking
| Attached Garage |
Land
| Acreage | No |
| Land Amenities | Park |
| Sewer | Municipal Sewage System |
| Size Depth | 124 Ft |
| Size Frontage | 29 Ft |
| Size Total Text | Under 1/2 Acre |
| Zoning Description | Rmd-456 |
Rooms
| Level | Type | Length | Width | Dimensions |
|---|---|---|---|---|
| Second Level | Bedroom | 10'9'' x 12'1'' | ||
| Second Level | Bedroom | 10'9'' x 14'1'' | ||
| Second Level | Primary Bedroom | 11'6'' x 19'6'' | ||
| Second Level | Primary Bedroom | 18'6'' x 16'1'' | ||
| Basement | Kitchen | 10'0'' x 13'4'' | ||
| Basement | Bedroom | 7'7'' x 11'1'' | ||
| Basement | Recreation Room | 16'9'' x 13'4'' | ||
| Main Level | 2pc Bathroom | Measurements not available | ||
| Main Level | Breakfast | 11'0'' x 9'0'' | ||
| Main Level | Kitchen | 11'0'' x 12'7'' | ||
| Main Level | Family Room | 16'9'' x 19'3'' | ||
| Main Level | Dining Room | 14'9'' x 16'1'' | ||
| Main Level | Living Room | 14'9'' x 16'1'' |
https://www.realtor.ca/real-estate/26563948/34-hamilton-court-caledon
Contact Us
Contact us for more information
Shawn Gandhi
Broker
www.shawngandhi.com/
2 County Court Blvd Suite 150
Brampton, Ontario L6W 3W8
(905) 456-1177
(905) 456-1107
www.remaxcentre.ca/

