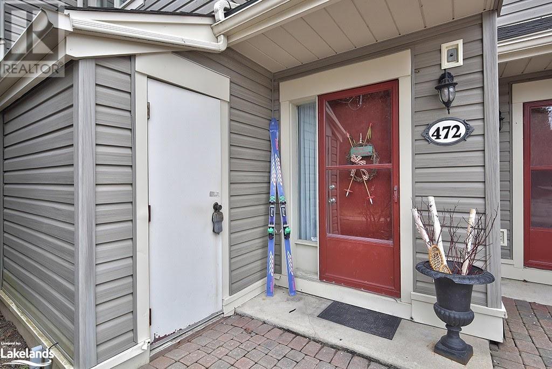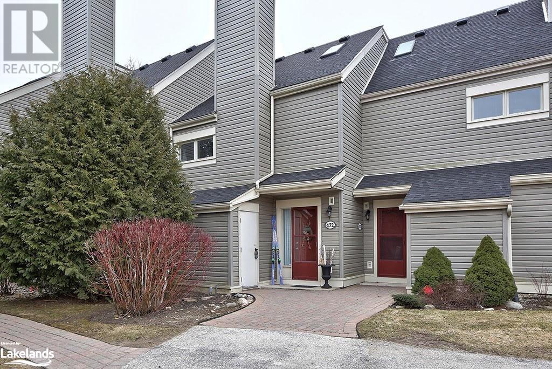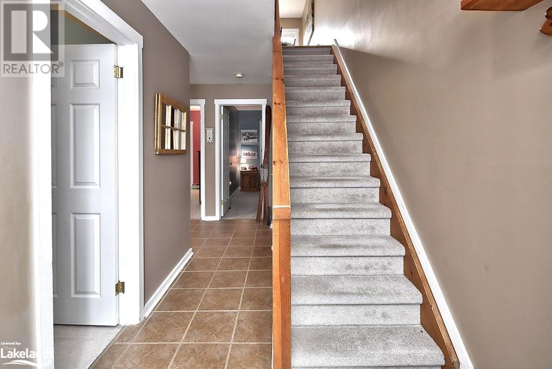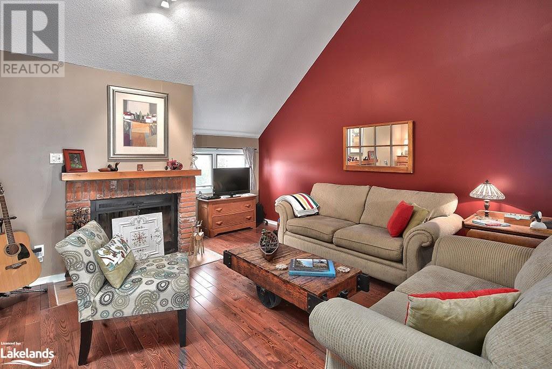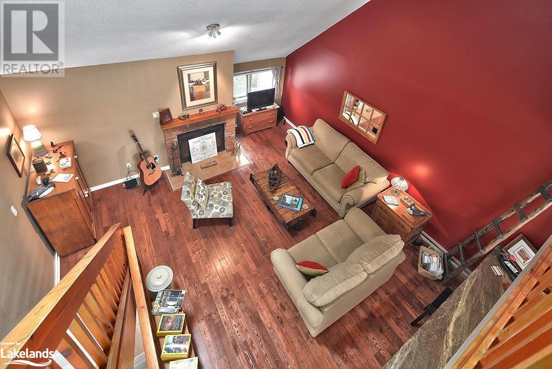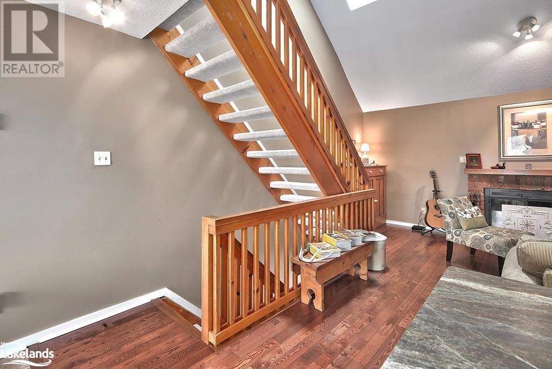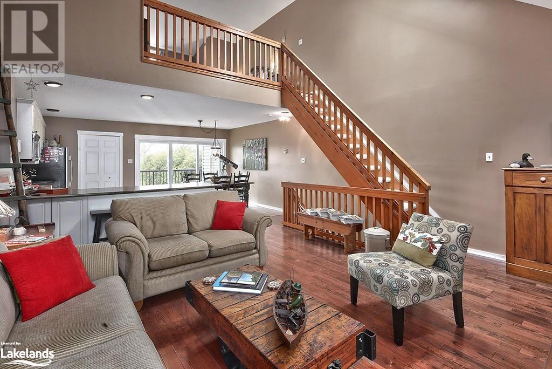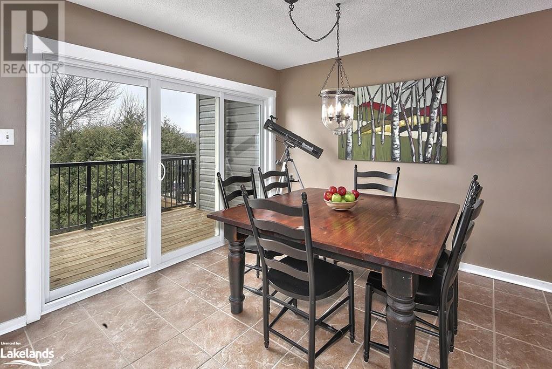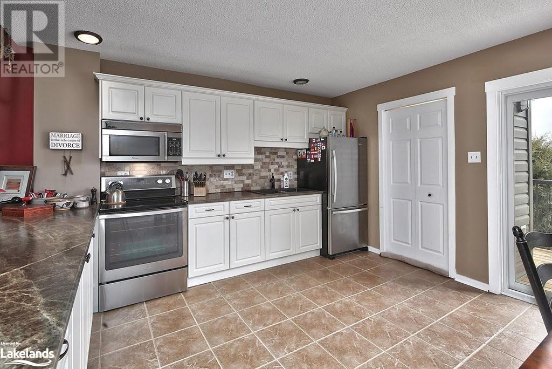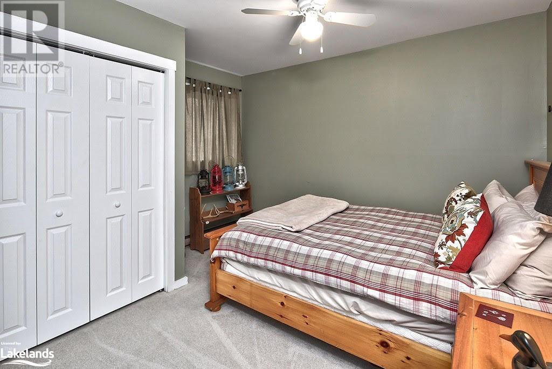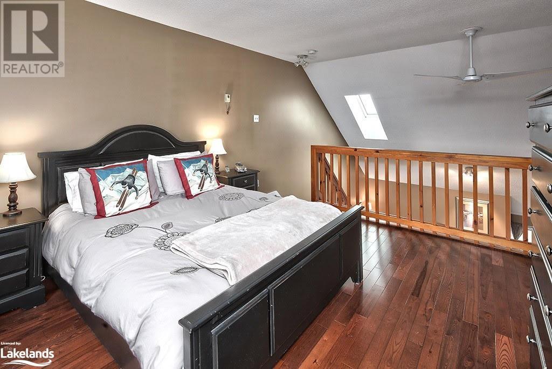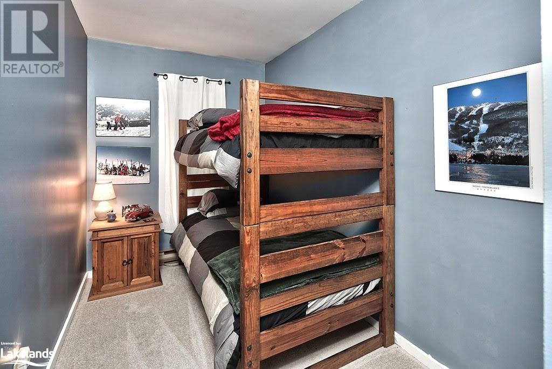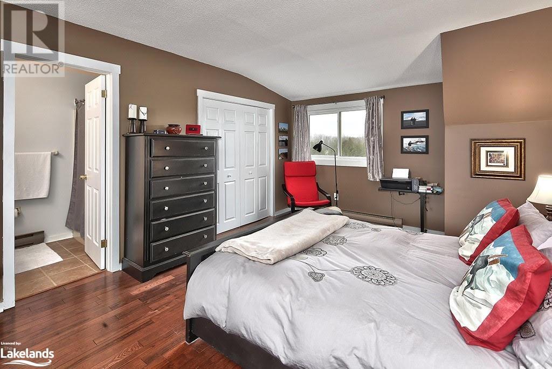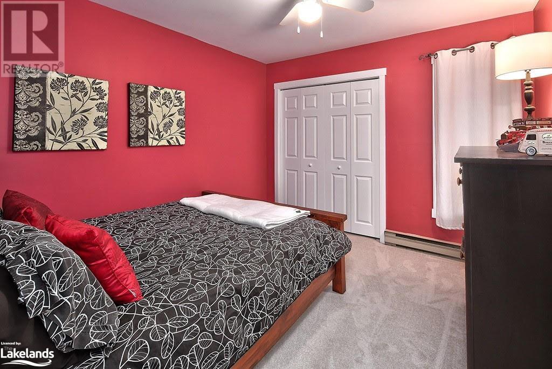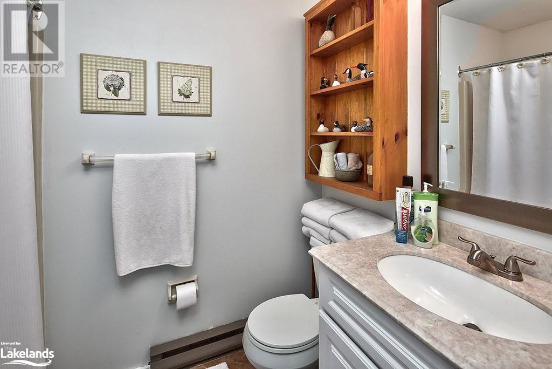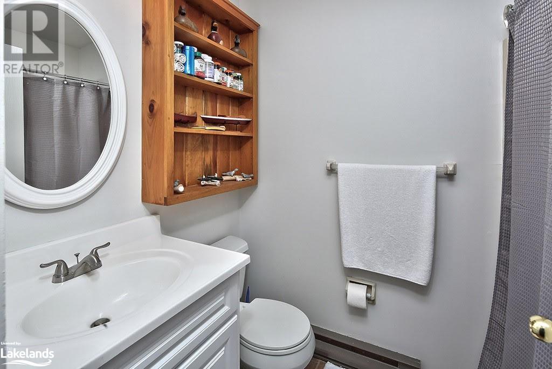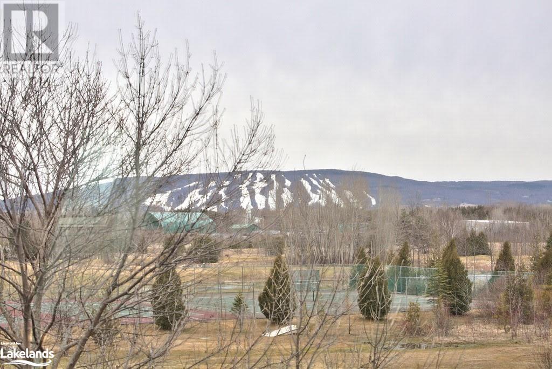472 Oxbow Crescent Collingwood, Ontario L9Y 5B4
$2,400 MonthlyInsurance, Property Management, Other, See Remarks, ParkingMaintenance, Insurance, Property Management, Other, See Remarks, Parking
$419.42 Monthly
Maintenance, Insurance, Property Management, Other, See Remarks, Parking
$419.42 MonthlyCOME AND SEEE THIS FULLY FURNISHED SPRING/SUMMER RENTAL! FLEXIBLE DATES AVAILABLE BETWEEN APRIL 2024 - NOV 2024. This 4 bedroom 2 bath, 1450 sq ft town home with awesome views of Osler Ski Club features hardwood flooring, wood burning fireplace, master bedroom with ensuite loft, stainless steel kitchen appliances and so much more! It's the perfect spot for an active family. You are located close to the extensive trail system, local shops, restaurants and Georgian Bay! Makes a perfect summer home or weekend getaway from the city. (id:51013)
Property Details
| MLS® Number | 40546312 |
| Property Type | Single Family |
| Amenities Near By | Golf Nearby, Hospital, Park, Place Of Worship, Playground, Public Transit, Schools, Shopping, Ski Area |
| Communication Type | High Speed Internet |
| Equipment Type | None |
| Features | Balcony, Paved Driveway, Skylight, Recreational |
| Parking Space Total | 1 |
| Rental Equipment Type | None |
| Storage Type | Locker |
| Structure | Shed |
Building
| Bathroom Total | 2 |
| Bedrooms Above Ground | 4 |
| Bedrooms Total | 4 |
| Appliances | Dryer, Microwave, Refrigerator, Stove, Washer, Hood Fan, Window Coverings |
| Architectural Style | 3 Level |
| Basement Type | None |
| Constructed Date | 1987 |
| Construction Style Attachment | Attached |
| Cooling Type | Central Air Conditioning, Ductless |
| Exterior Finish | Other, Vinyl Siding |
| Fire Protection | Smoke Detectors |
| Fireplace Fuel | Wood |
| Fireplace Present | Yes |
| Fireplace Total | 1 |
| Fireplace Type | Other - See Remarks |
| Fixture | Ceiling Fans |
| Heating Type | Baseboard Heaters |
| Stories Total | 3 |
| Size Interior | 1450 |
| Type | Row / Townhouse |
| Utility Water | Municipal Water |
Parking
| Visitor Parking |
Land
| Access Type | Road Access |
| Acreage | No |
| Land Amenities | Golf Nearby, Hospital, Park, Place Of Worship, Playground, Public Transit, Schools, Shopping, Ski Area |
| Landscape Features | Landscaped |
| Sewer | Municipal Sewage System |
| Zoning Description | R3-32 |
Rooms
| Level | Type | Length | Width | Dimensions |
|---|---|---|---|---|
| Second Level | Kitchen | 17'10'' x 13'11'' | ||
| Third Level | 3pc Bathroom | Measurements not available | ||
| Third Level | Bedroom | 15'9'' x 11'10'' | ||
| Main Level | 3pc Bathroom | Measurements not available | ||
| Main Level | Living Room | 15'10'' x 17'10'' | ||
| Main Level | Bedroom | 11'2'' x 6'7'' | ||
| Main Level | Bedroom | 11'2'' x 10'2'' | ||
| Main Level | Bedroom | 10'4'' x 11'7'' |
Utilities
| Cable | Available |
| Electricity | Available |
| Natural Gas | Available |
https://www.realtor.ca/real-estate/26563633/472-oxbow-crescent-collingwood
Contact Us
Contact us for more information
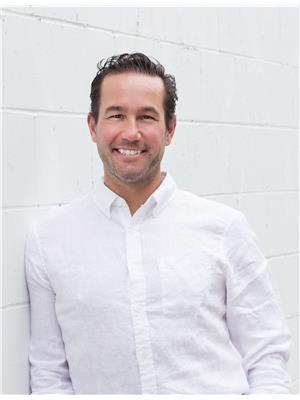
Greg Syrota
Broker
(705) 445-7810
41 Hurontario Street
Collingwood, Ontario L9Y 2L7
(705) 445-5640
(705) 445-7810
www.c21m.ca
Stephanie Wolter
Salesperson
(705) 445-7810
41 Hurontario Street
Collingwood, Ontario L9Y 2L7
(705) 445-5640
(705) 445-7810
www.c21m.ca
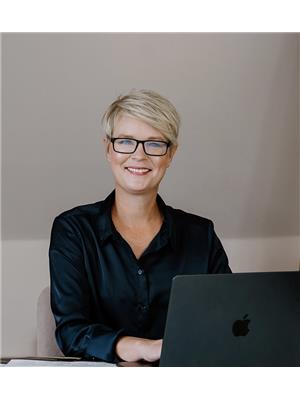
Melanie Moss
Salesperson
(705) 445-7810
41 Hurontario Street
Collingwood, Ontario L9Y 2L7
(705) 445-5640
(705) 445-7810
www.c21m.ca
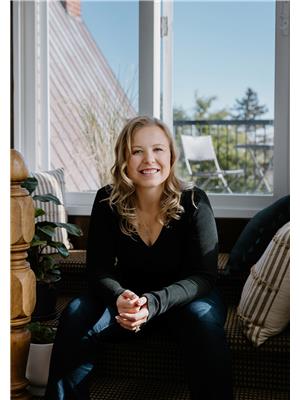
Katia Abaimova
Broker
(705) 445-7810
www.facebook.com/katia.abaimova
ca.linkedin.com/in/katiabythebay
twitter.com/katiabythebay
41 B Hurontario Street
Collingwood, Ontario L9Y 2L7
(705) 445-5640
(705) 445-7810
www.c21m.ca

