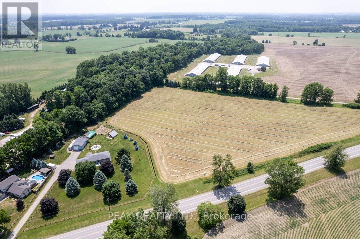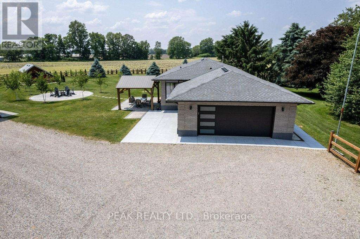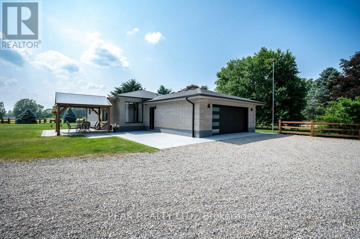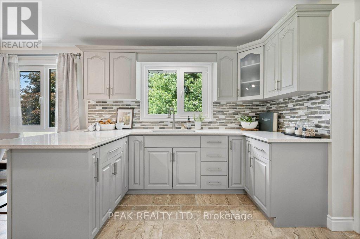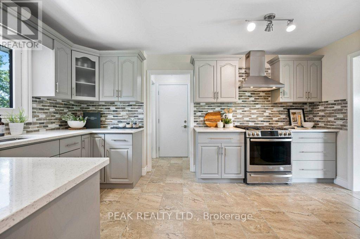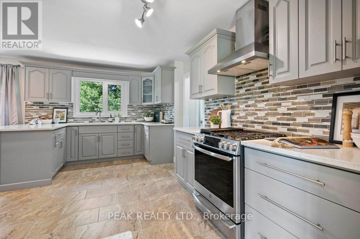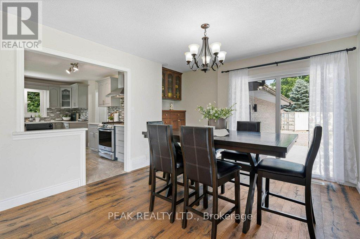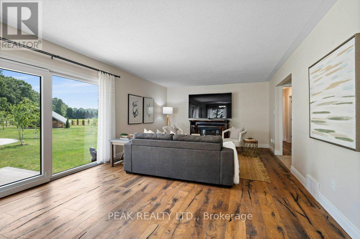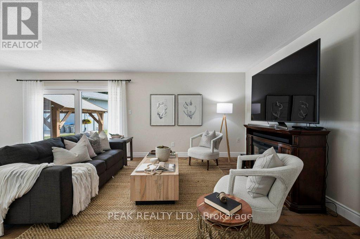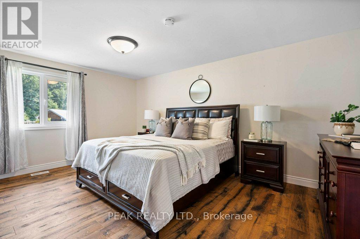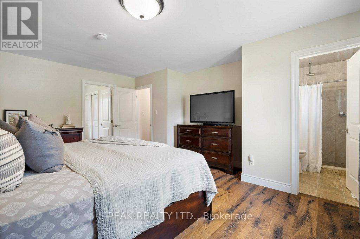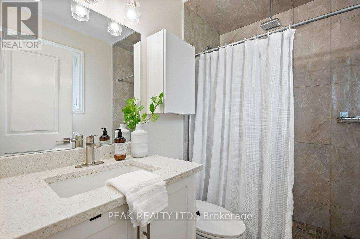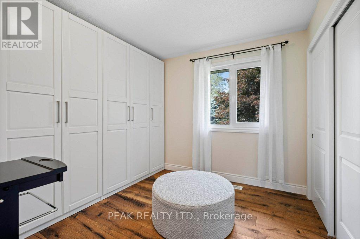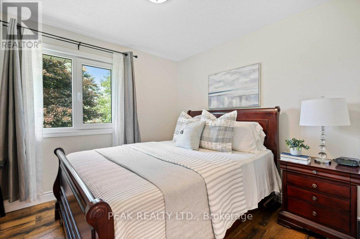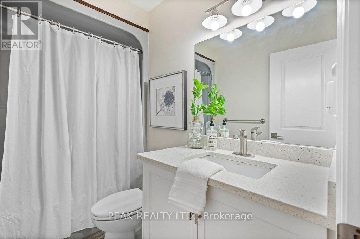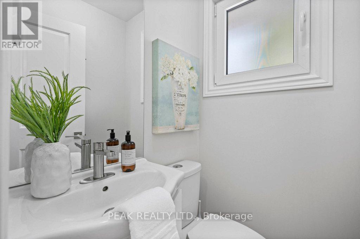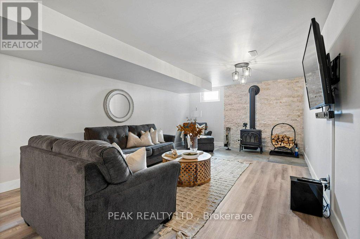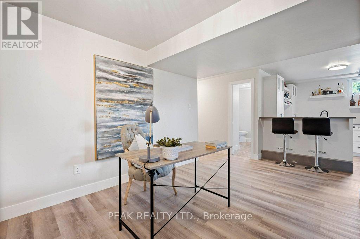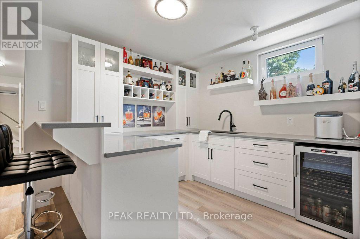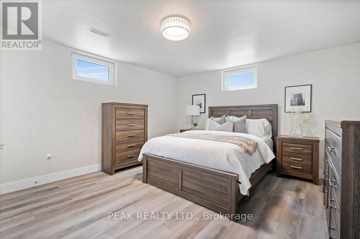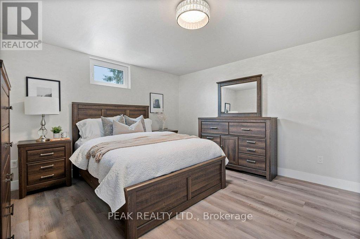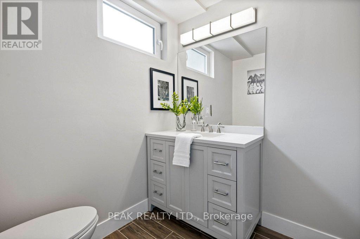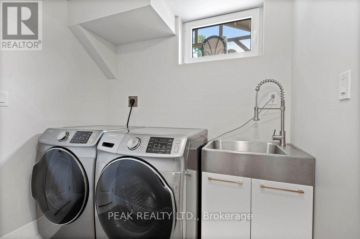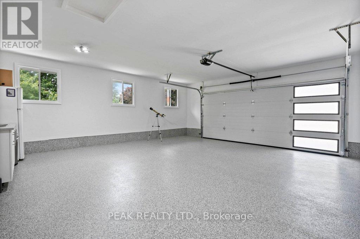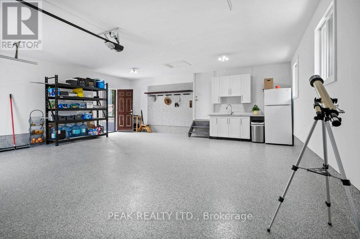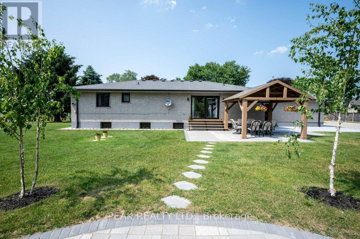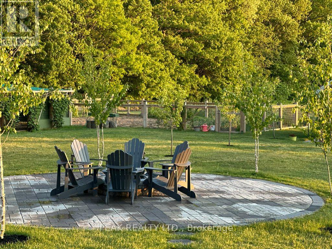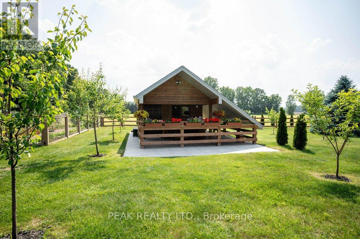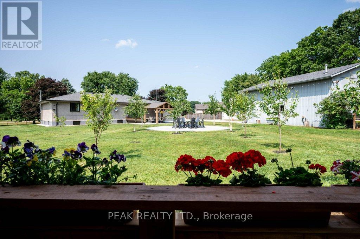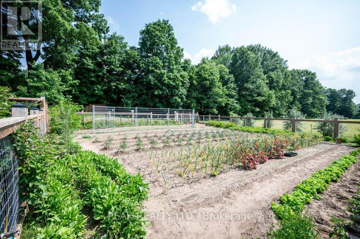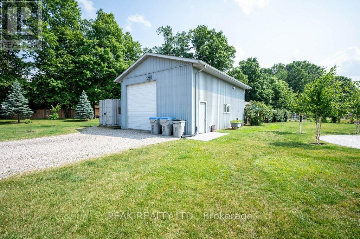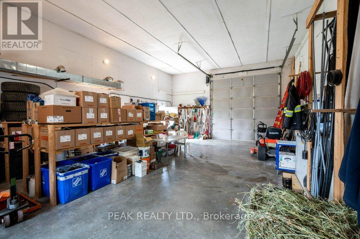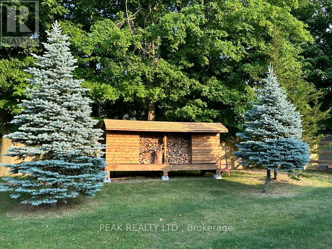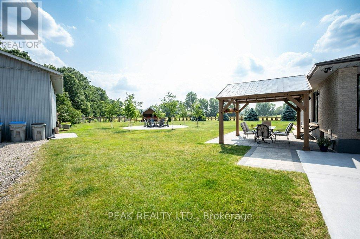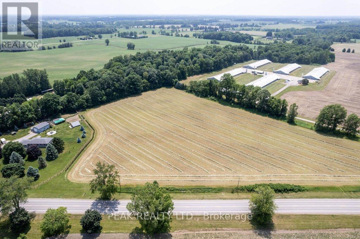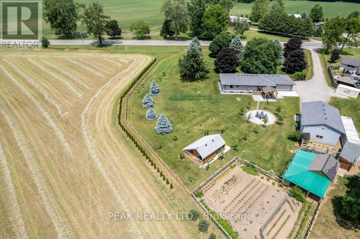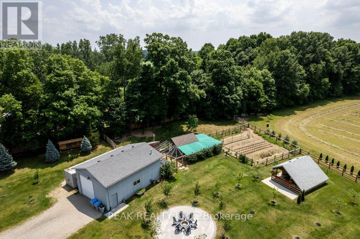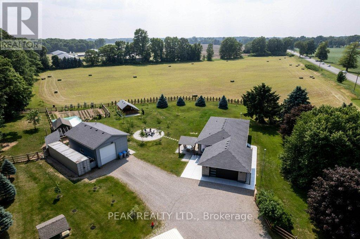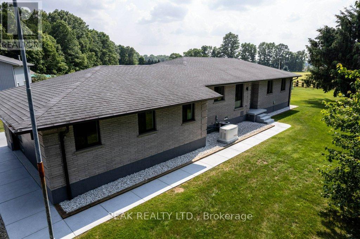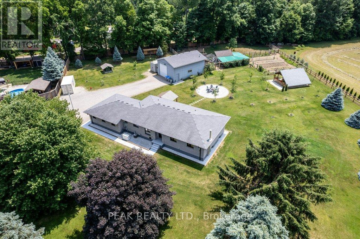23355 Adelaide Rd Strathroy-Caradoc, Ontario N0L 1W0
$1,999,900
Unique 3+1 Bedrm Bungalow & 13 ACRE Hobby Farm at minutes from London. Loads of potential think the types of Businesses you can run, just use your creative imagination. Fully & Professionally redone, tons of Upgrades, ready to move in, enviable country retreat. Main floor boasts Custom Kitchen, Stainless appliances, large Living, 3 Pc. Ensuite & 4 Pc. + 2 Pc Bath. Basement featuring a Kitchenette, huge Rec Rm, 1 Large Bedrm, 4 Pc. Bath, Laundry, plenty of Storage, potential to add a 2nd Bedrm great for In-Law setup. Major UPGRADES (too many to list): Kitchens, European Windows/Doors, Furnace & A/C, New Generator 24KW, Roof, Eng. Hardwood, Ceramic, Complete Baths, Super-Garage, Patio, Invisible Fence, 2 Wells & more. Incredible infrastructure. * Call your agent for list of Upgrades. 37x25 Ft Heated Workshop with 200 AMP, Summer House with utilities, Chicken Coop (Heat + Elec), Doghouse (A/C + Heat + Elec). Need to see in-person to appreciate what this amazing property has to offer (id:51013)
Property Details
| MLS® Number | X8102784 |
| Property Type | Single Family |
| Community Name | Mount Brydges |
| Community Features | School Bus |
| Features | Wooded Area, Conservation/green Belt |
| Parking Space Total | 12 |
Building
| Bathroom Total | 4 |
| Bedrooms Above Ground | 3 |
| Bedrooms Below Ground | 1 |
| Bedrooms Total | 4 |
| Architectural Style | Bungalow |
| Basement Development | Finished |
| Basement Type | Full (finished) |
| Construction Style Attachment | Detached |
| Cooling Type | Central Air Conditioning |
| Exterior Finish | Brick |
| Fireplace Present | Yes |
| Heating Fuel | Natural Gas |
| Heating Type | Forced Air |
| Stories Total | 1 |
| Type | House |
Parking
| Attached Garage |
Land
| Acreage | Yes |
| Sewer | Septic System |
| Size Irregular | 1360 X 1171 Ft |
| Size Total Text | 1360 X 1171 Ft|10 - 24.99 Acres |
Rooms
| Level | Type | Length | Width | Dimensions |
|---|---|---|---|---|
| Basement | Bedroom 4 | 4.04 m | 4.01 m | 4.04 m x 4.01 m |
| Basement | Recreational, Games Room | 8.89 m | 4.14 m | 8.89 m x 4.14 m |
| Basement | Kitchen | 2.79 m | 2.84 m | 2.79 m x 2.84 m |
| Basement | Utility Room | 6.55 m | 4.14 m | 6.55 m x 4.14 m |
| Basement | Laundry Room | Measurements not available | ||
| Basement | Other | Measurements not available | ||
| Main Level | Living Room | 5.92 m | 4.11 m | 5.92 m x 4.11 m |
| Main Level | Dining Room | 3.76 m | 4.14 m | 3.76 m x 4.14 m |
| Main Level | Kitchen | 5.61 m | 4.7 m | 5.61 m x 4.7 m |
| Main Level | Primary Bedroom | 5.18 m | 4.39 m | 5.18 m x 4.39 m |
| Main Level | Bedroom 2 | 3.15 m | 3.07 m | 3.15 m x 3.07 m |
| Main Level | Bedroom 3 | 3.1 m | 3.07 m | 3.1 m x 3.07 m |
Utilities
| Natural Gas | Installed |
| Electricity | Installed |
| Cable | Installed |
https://www.realtor.ca/real-estate/26566154/23355-adelaide-rd-strathroy-caradoc-mount-brydges
Contact Us
Contact us for more information
Remus Cimpan
Broker
410 Conestogo Rd #209
Waterloo, Ontario N2L 4E2
(519) 747-0231
(519) 747-2958
www.peakrealtyltd.com/

