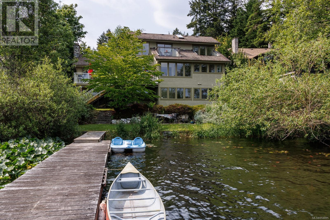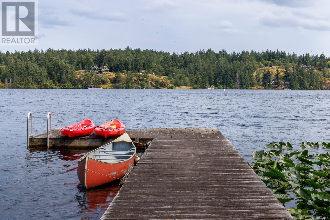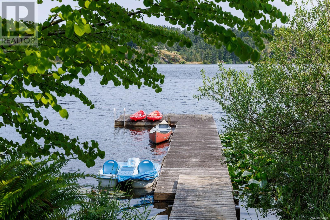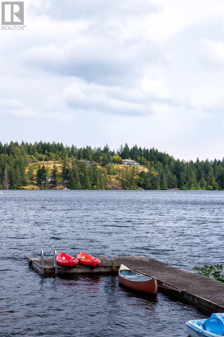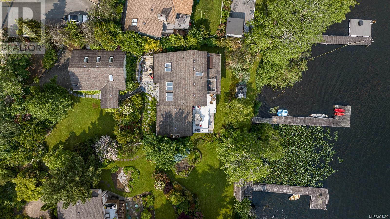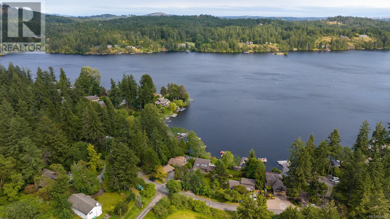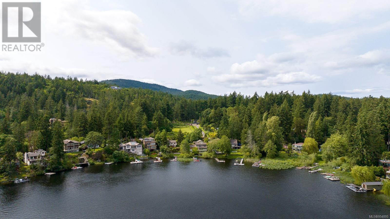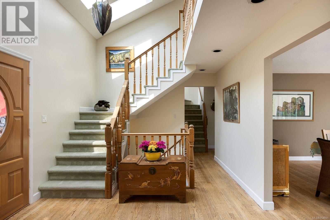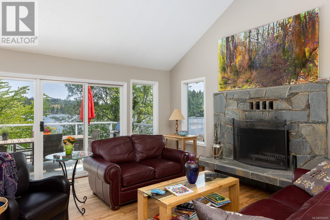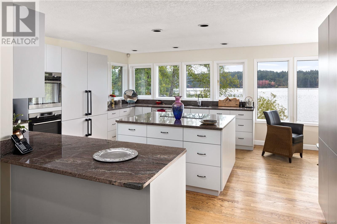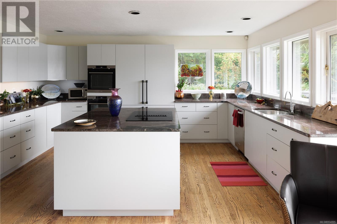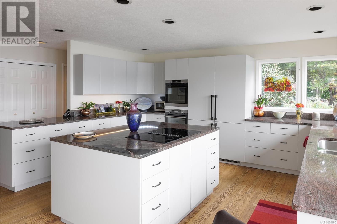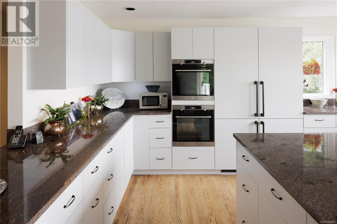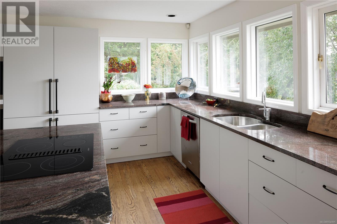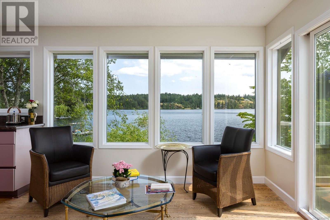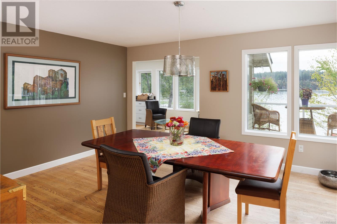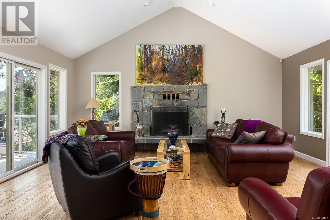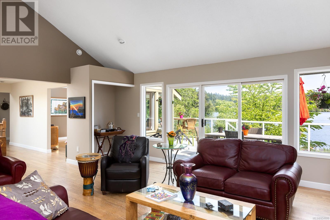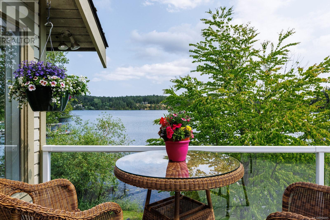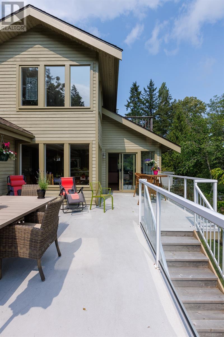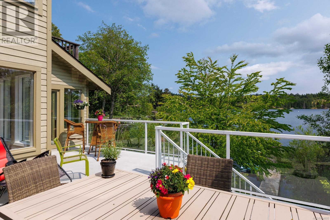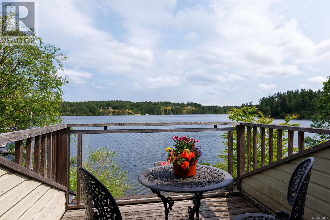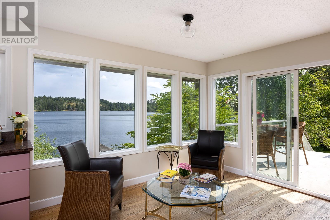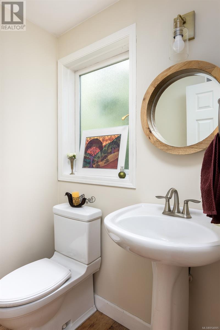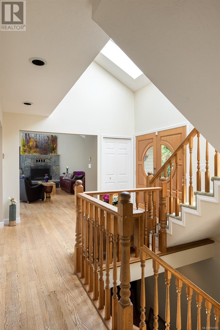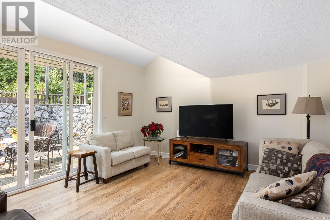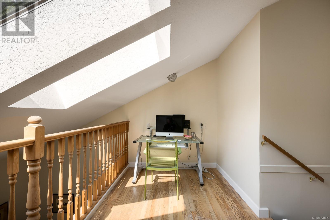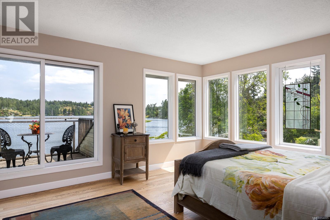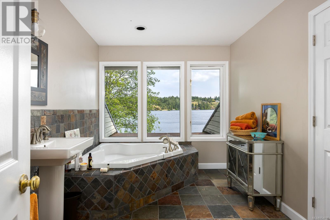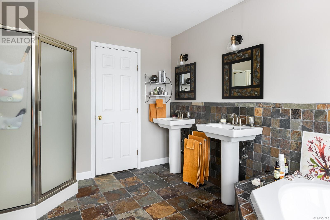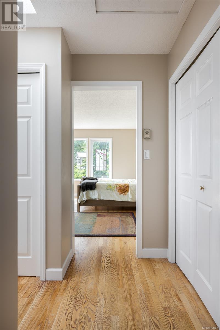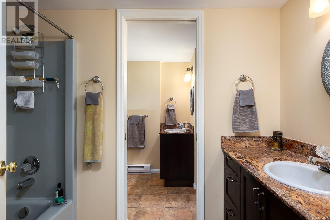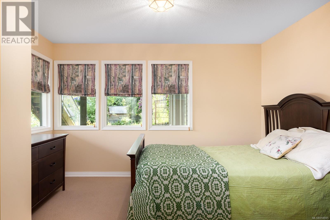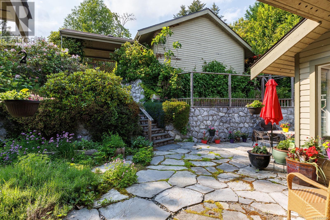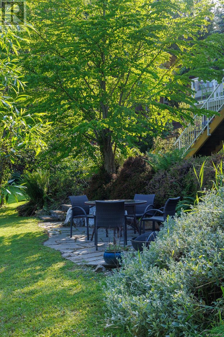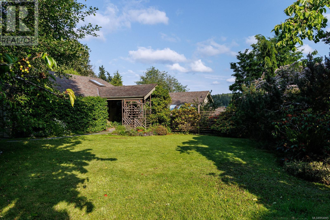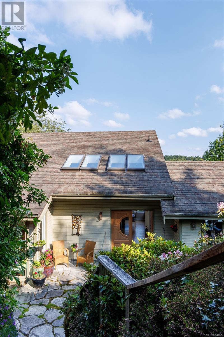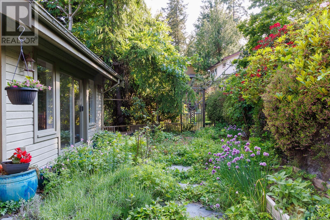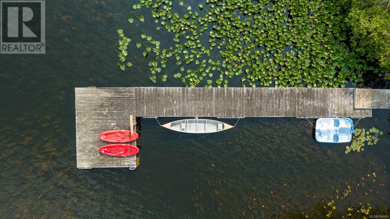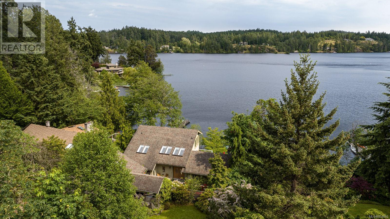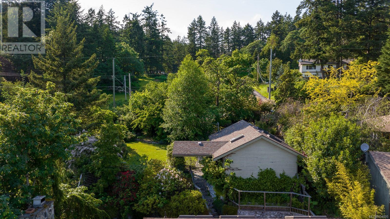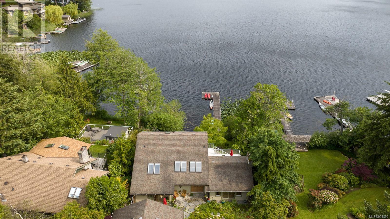4929 Prospect Lake Rd Saanich, British Columbia V9E 1J5
$2,699,000
Welcome to this enchanting lakeside haven, boasting an architecturally captivating design and an array of recreational and entertainment opportunities at your fingertips. Nestled within a serene natural setting reminiscent of a resort, this residence offers the perfect blend of tranquillity while remaining conveniently close to downtown, hiking and biking trails, numerous parks, and various local amenities. Crafted by renowned Victoria architect Pamela Charlesworth, this home showcases expansive windows that flood the entire house with natural light, creating a harmonious indoor/outdoor atmosphere. Spanning over 4,400 square feet, the main residence comprises four bedrooms, four bathrooms, newly updated kitchen cabinets, a spacious lakeside recreation room and ample storage. Additionally, a detached workshop, garage, and artist's studio provide versatile spaces for various pursuits, offering endless possibilities for achieving a harmonious work-life balance in this idyllic setting. (id:51013)
Property Details
| MLS® Number | 954895 |
| Property Type | Single Family |
| Neigbourhood | Prospect Lake |
| Features | Private Setting, Irregular Lot Size, Moorage |
| Parking Space Total | 2 |
| Plan | Vip48231 |
| Structure | Workshop |
| View Type | Mountain View |
| Water Front Type | Waterfront On Lake |
Building
| Bathroom Total | 4 |
| Bedrooms Total | 4 |
| Architectural Style | Westcoast |
| Constructed Date | 1989 |
| Cooling Type | None |
| Fireplace Present | Yes |
| Fireplace Total | 2 |
| Heating Fuel | Other |
| Heating Type | Forced Air |
| Size Interior | 3,846 Ft2 |
| Total Finished Area | 3846 Sqft |
| Type | House |
Parking
| Detached Garage |
Land
| Acreage | No |
| Size Irregular | 13068 |
| Size Total | 13068 Sqft |
| Size Total Text | 13068 Sqft |
| Zoning Type | Residential |
Rooms
| Level | Type | Length | Width | Dimensions |
|---|---|---|---|---|
| Second Level | Balcony | 8 ft | 8 ft | 8 ft x 8 ft |
| Second Level | Bathroom | 5-Piece | ||
| Second Level | Primary Bedroom | 15 ft | 13 ft | 15 ft x 13 ft |
| Lower Level | Family Room | 20 ft | 18 ft | 20 ft x 18 ft |
| Lower Level | Laundry Room | 15 ft | 13 ft | 15 ft x 13 ft |
| Lower Level | Bathroom | 3-Piece | ||
| Lower Level | Bathroom | 3-Piece | ||
| Lower Level | Bedroom | 13 ft | 13 ft | 13 ft x 13 ft |
| Lower Level | Bedroom | 11 ft | 10 ft | 11 ft x 10 ft |
| Lower Level | Bedroom | 11 ft | 10 ft | 11 ft x 10 ft |
| Main Level | Bathroom | 2-Piece | ||
| Main Level | Kitchen | 12 ft | 16 ft | 12 ft x 16 ft |
| Main Level | Dining Nook | 11 ft | 9 ft | 11 ft x 9 ft |
| Main Level | Dining Room | 15 ft | 13 ft | 15 ft x 13 ft |
| Main Level | Family Room | 16 ft | 14 ft | 16 ft x 14 ft |
| Main Level | Living Room | 17 ft | 19 ft | 17 ft x 19 ft |
| Main Level | Entrance | 7 ft | 8 ft | 7 ft x 8 ft |
https://www.realtor.ca/real-estate/26573670/4929-prospect-lake-rd-saanich-prospect-lake
Contact Us
Contact us for more information

Jason Binab
Personal Real Estate Corporation
www.facebook.com/public/Jason-Binab
ca.linkedin.com/pub/jason-binab/5/695/37b
twitter.com/jasonbinab
101-960 Yates St
Victoria, British Columbia V8V 3M3
(778) 265-5552

