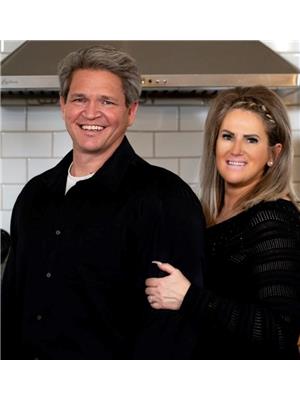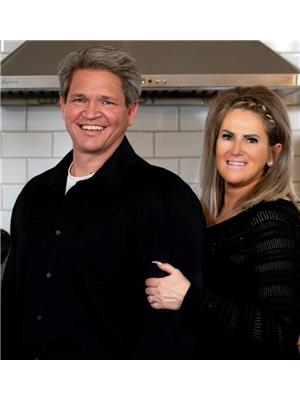5144 53 Street Irma, Alberta T0B 2H0
$324,900
Explore the allure of this meticulously, COMPLETELY RENOVATED 4 bedroom, 2 bathroom home located in the Village of Irma, merely a 20 minute drive from Wainwright! Come, immerse yourself in luxury as you step inside to discover sleek hard surface flooring and contemporary finishes that grace every corner of this home. The expansive kitchen, equipped with modern appliances and ample storage, features a walk-in pantry and a charming eat-in butcher block island. Transition seamlessly to the 12x24 tile-floored formal dining room, while the bright living room showcases original hardwood floors and streams of natural light. The main floor also accommodates two bedrooms, a pristine 4pc bathroom with a subway tiled tub surround and a convenient side entrance. Venture downstairs to the fully developed basement designed with soundproof ceiling, luxurious vinyl plank flooring, primary bedroom with a walk-in closet, a separate closet, as well as a 3pc ensuite/laundry room complete with a meticulously tiled standalone shower with two built-in niches. Also downstairs, discover an additional bedroom, spacious family room, under the stairs storage closet with sliding shelves, a games area and a generous cold room. Outside, a double detached heated garage with concrete driveway awaits, featuring a separate hot water tank, hot and cold taps and two 240V plugs. A separate studio above the garage offers versatility with a 2pc bathroom, luxury vinyl plank flooring, pot lights and two skylights. Relish outdoor living on the new front deck with wood and aluminum railing and a rear deck overlooking the expansive private yard with a shed and Saskatoon berry bushes. Both the home and garage exhibit new vinyl siding and a metal roof. Discover the harmonious fusion of style and practicality in this exquisite property that is sure to make you feel right at HOME! (id:51013)
Property Details
| MLS® Number | A2109220 |
| Property Type | Single Family |
| Amenities Near By | Park, Playground |
| Features | Treed, Pvc Window, Closet Organizers |
| Parking Space Total | 5 |
| Plan | 4787ny |
| Structure | Deck |
Building
| Bathroom Total | 2 |
| Bedrooms Above Ground | 2 |
| Bedrooms Below Ground | 2 |
| Bedrooms Total | 4 |
| Appliances | Washer, Refrigerator, Stove, Dryer, Garage Door Opener |
| Architectural Style | Bungalow |
| Basement Development | Finished |
| Basement Type | Full (finished) |
| Constructed Date | 1968 |
| Construction Style Attachment | Detached |
| Cooling Type | None |
| Exterior Finish | Vinyl Siding |
| Flooring Type | Hardwood, Laminate, Tile, Vinyl Plank |
| Foundation Type | Poured Concrete |
| Heating Fuel | Natural Gas |
| Heating Type | Forced Air |
| Stories Total | 1 |
| Size Interior | 1,040 Ft2 |
| Total Finished Area | 1040 Sqft |
| Type | House |
Parking
| Detached Garage | 2 |
| Garage | |
| Heated Garage |
Land
| Acreage | No |
| Fence Type | Not Fenced |
| Land Amenities | Park, Playground |
| Size Depth | 45.72 M |
| Size Frontage | 23.77 M |
| Size Irregular | 11700.00 |
| Size Total | 11700 Sqft|10,890 - 21,799 Sqft (1/4 - 1/2 Ac) |
| Size Total Text | 11700 Sqft|10,890 - 21,799 Sqft (1/4 - 1/2 Ac) |
| Zoning Description | R2 |
Rooms
| Level | Type | Length | Width | Dimensions |
|---|---|---|---|---|
| Basement | Family Room | 13.08 Ft x 13.25 Ft | ||
| Basement | Recreational, Games Room | 8.58 Ft x 11.67 Ft | ||
| Basement | Bedroom | 11.75 Ft x 12.33 Ft | ||
| Basement | Bedroom | 8.67 Ft x 10.00 Ft | ||
| Basement | Other | 6.17 Ft x 13.92 Ft | ||
| Basement | 3pc Bathroom | Measurements not available | ||
| Main Level | Kitchen | 12.75 Ft x 16.08 Ft | ||
| Main Level | Dining Room | 11.00 Ft x 8.92 Ft | ||
| Main Level | Living Room | 15.50 Ft x 13.67 Ft | ||
| Main Level | Bedroom | 11.00 Ft x 11.33 Ft | ||
| Main Level | 4pc Bathroom | Measurements not available | ||
| Main Level | Bedroom | 9.33 Ft x 11.58 Ft |
https://www.realtor.ca/real-estate/26563750/5144-53-street-irma
Contact Us
Contact us for more information

Angela Ford-Mckinnon
Broker
602 10 Street
Wainwright, Alberta T9W 1E2
(780) 845-0505

Jim Mckinnon
Associate
www.exitkeyrealty.ca/
602 10 Street
Wainwright, Alberta T9W 1E2
(780) 845-0505





















































