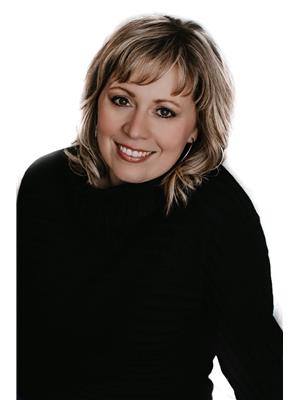116 Matheson Crescent Regina, Saskatchewan S4R 5C4
$284,900
Welcome to this well kept bungalow located on a quiet crescent in the residential neighborhood of Normanview! This home is very bright with lots of large windows allowing for plenty of natural sunlight. The main floor has an updated kitchen, a dining area connecting to the large living room perfect for family gatherings, bathroom and three bedrooms complete the main floor. Developed basement consists of a recreation room with wood burning fireplace, great for cozying up to on a cold day and an one additional bedroom. There is definitely no shortage of storage space in this home with it’s large furnace room, storage room and even a small cold room. Single car attached garage with rubber flooring and long driveway to accommodate several vehicles. Front yard is completely Xeriscaped and backyard is fenced, making it ideal for kids to play in or for your pets to run around! This home is conveniently located near schools, parks and all of the shopping and dining amenities that Normanview has to offer! (id:51013)
Property Details
| MLS® Number | SK959924 |
| Property Type | Single Family |
| Neigbourhood | Normanview |
Building
| Bathroom Total | 1 |
| Bedrooms Total | 4 |
| Appliances | Washer, Refrigerator, Dryer, Window Coverings, Garage Door Opener Remote(s), Storage Shed, Stove |
| Architectural Style | Bungalow |
| Constructed Date | 1967 |
| Fireplace Fuel | Wood |
| Fireplace Present | Yes |
| Fireplace Type | Conventional |
| Heating Fuel | Natural Gas |
| Heating Type | Forced Air |
| Stories Total | 1 |
| Size Interior | 1,044 Ft2 |
| Type | House |
Parking
| Attached Garage | |
| Garage | |
| Parking Space(s) | 4 |
Land
| Acreage | No |
| Size Irregular | 6369.00 |
| Size Total | 6369 Sqft |
| Size Total Text | 6369 Sqft |
Rooms
| Level | Type | Length | Width | Dimensions |
|---|---|---|---|---|
| Basement | Other | 12 ft ,4 in | 18 ft | 12 ft ,4 in x 18 ft |
| Basement | Den | 9 ft | 9 ft | 9 ft x 9 ft |
| Basement | Bedroom | 9 ft | 10 ft ,7 in | 9 ft x 10 ft ,7 in |
| Main Level | Kitchen | 10 ft ,4 in | 13 ft | 10 ft ,4 in x 13 ft |
| Main Level | Dining Room | 10 ft ,4 in | 8 ft ,2 in | 10 ft ,4 in x 8 ft ,2 in |
| Main Level | Living Room | 10 ft ,4 in | 14 ft ,6 in | 10 ft ,4 in x 14 ft ,6 in |
| Main Level | Primary Bedroom | 10 ft ,10 in | 11 ft ,8 in | 10 ft ,10 in x 11 ft ,8 in |
| Main Level | Bedroom | 8 ft ,6 in | 10 ft ,6 in | 8 ft ,6 in x 10 ft ,6 in |
| Main Level | Bedroom | 8 ft ,3 in | 10 ft | 8 ft ,3 in x 10 ft |
| Main Level | 4pc Bathroom | Measurements not available |
https://www.realtor.ca/real-estate/26563651/116-matheson-crescent-regina-normanview
Contact Us
Contact us for more information

Keri Simpson
Salesperson
1450 Hamilton Street
Regina, Saskatchewan S4R 8R3
(306) 585-7800
coldwellbankerlocalrealty.com/



































