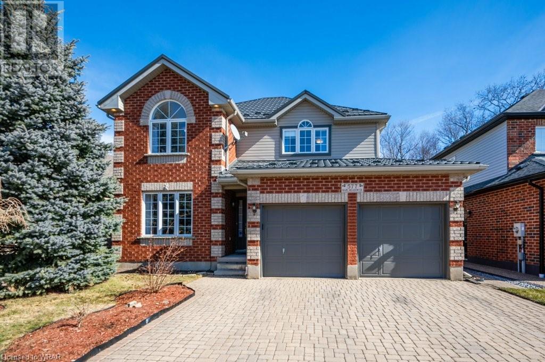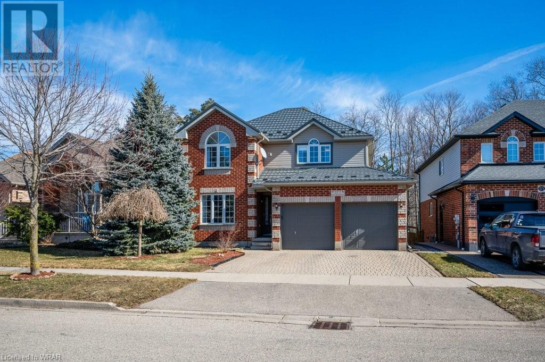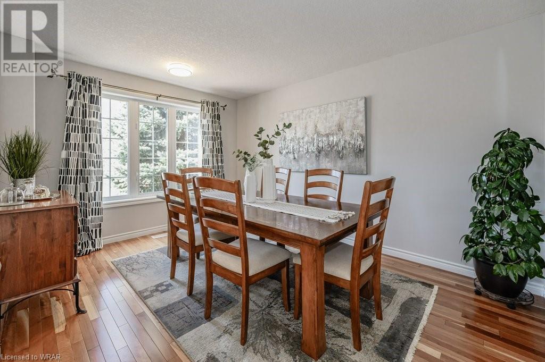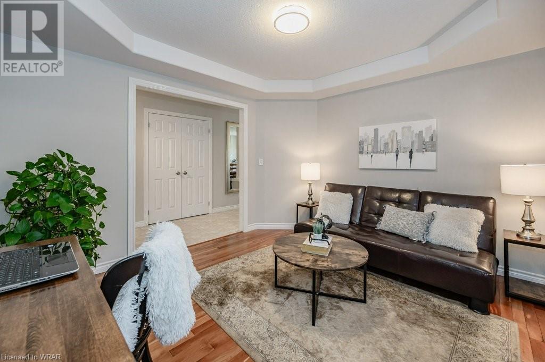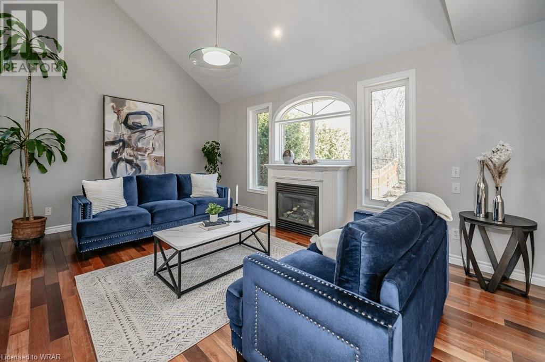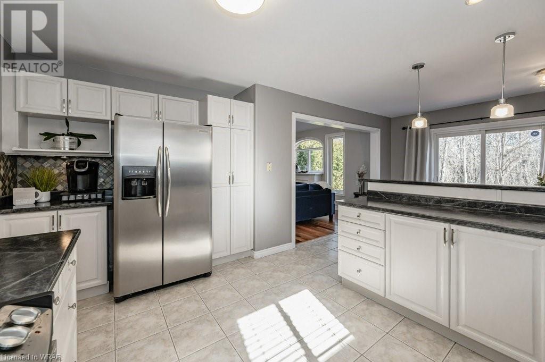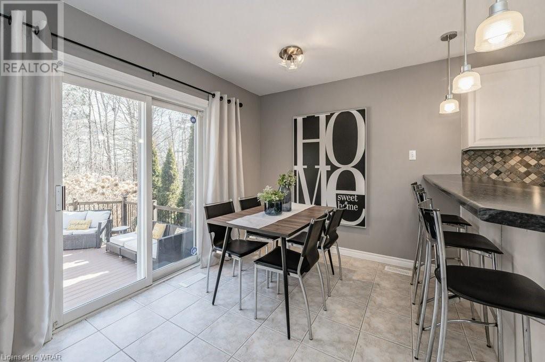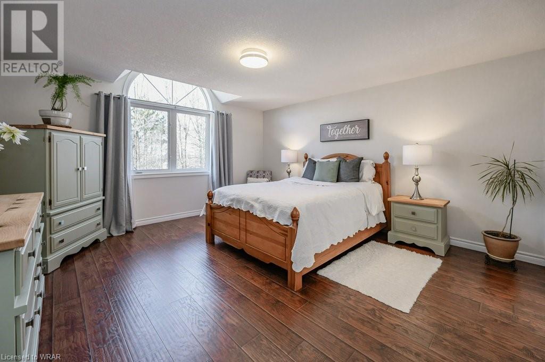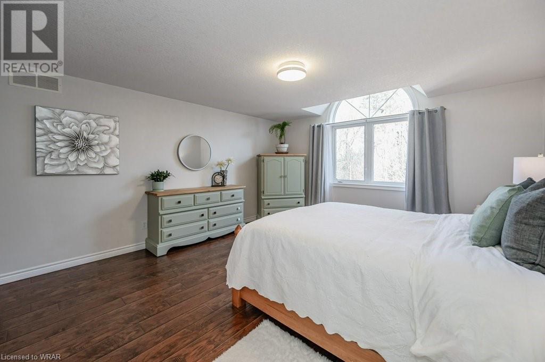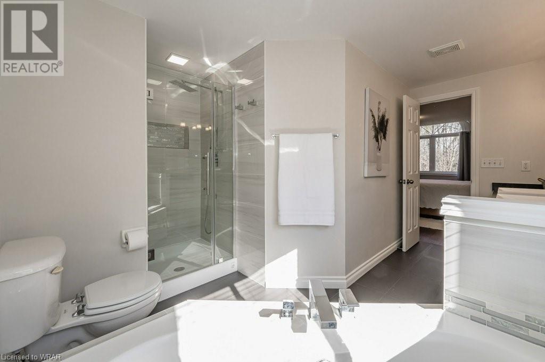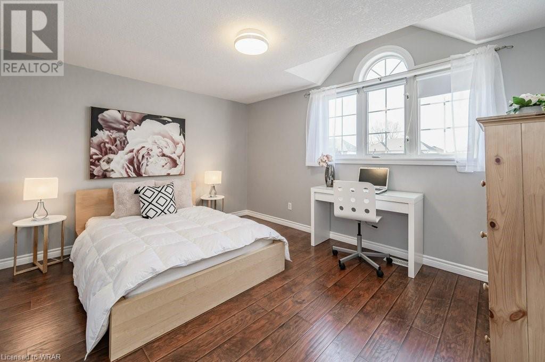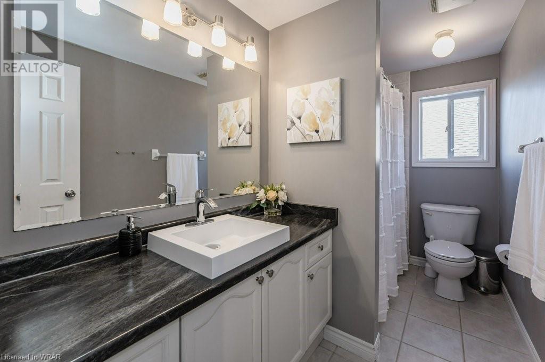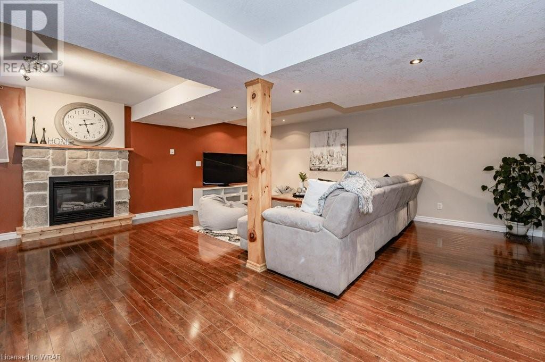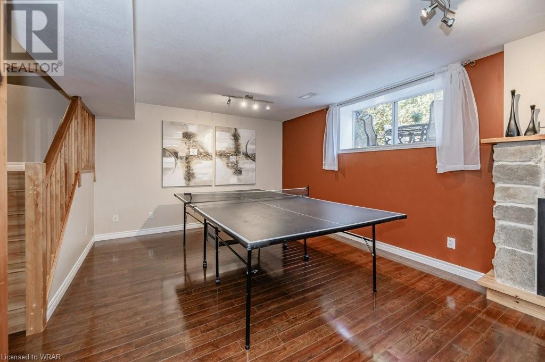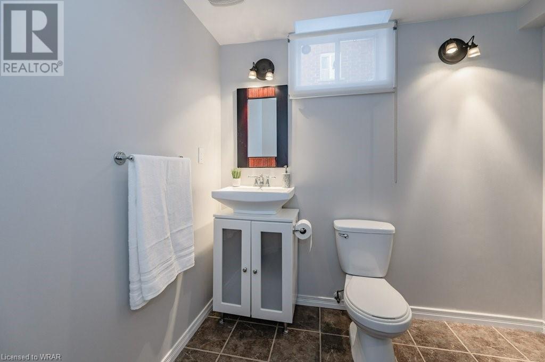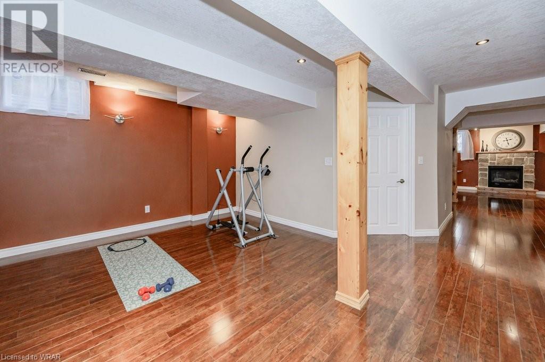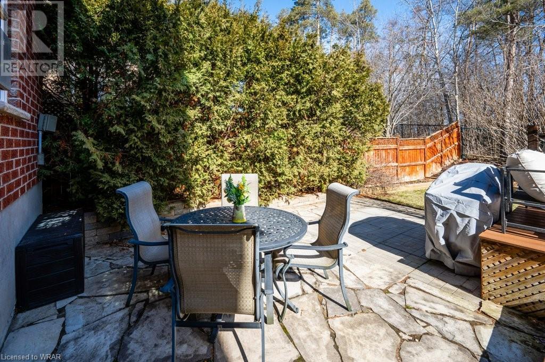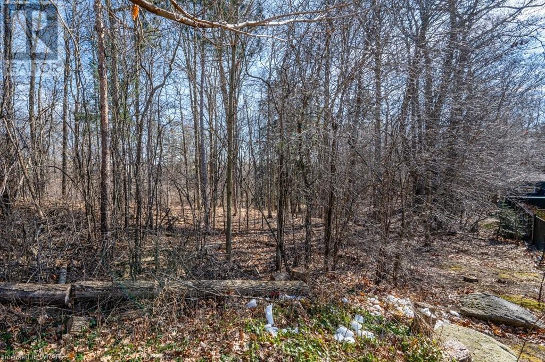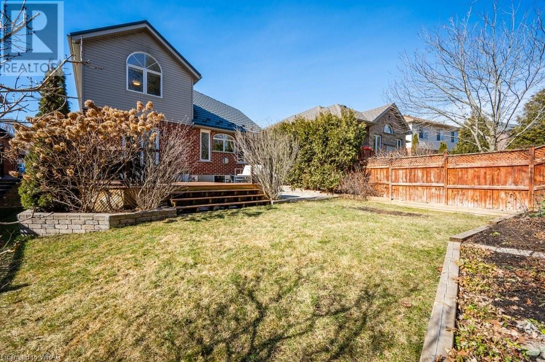577 Marl Meadow Crescent Kitchener, Ontario N2R 1L2
$1,299,900
** OPEN HOUSE: Saturday & Sunday (March 2 & 3) 2:00-4:00 PM. ** Welcome to an incredible Retreat in the City, a rare find in a Premium family-oriented location backing onto Strasburg Woods Conservation Area where Privacy is at it’s most. Quality Custom built home presenting a great Layout created for total functionality, comprising of over 3,500 Sq Ft of space. Main floor is boasting plenty of desirable features: a beautiful open Kitchen with Breakfast bar, a cozy Family room with 18 Ft Cathedral ceiling, an additional Living area, formal Dining, Dinette, and a convenient Laundry. 2nd floor consists of 3 Large Bedrooms including a 5 pc Ensuite, Walk-in Closet, a 4 pc Bath, and an additional attractive Loft. A huge Fully Finished basement with a 3 pc Bath and plenty of additional storage - an ideal In-Law setup, is ready for your enjoyment and creative utilization. Don’t forget the variety of upgrades: 50 Year Warranty Metal Roof (2016), Hardwood, Ceramic, Bathrooms, Gas Fireplaces, Electrical Rough-in for Hot Tub, Stairs, Appliances and more. And finally, walk out to your relaxing Private Oasis backing onto the tranquil Forest featuring a beautiful Landscaping, a large Deck + stone Patio, and an absolutely STUNNING VIEW. CENTRALLY located, walk to trails & fishing/skating ponds, Schools, Shopping, Restaurants, minutes to 401, 7/8 highways (a commuter’s dream), Fairview Mall & all major amenities. This extremely Well-kept house has everything you may need to call it a Home and enjoy a friendly and Upscale community, do not miss out ! (id:51013)
Open House
This property has open houses!
2:00 pm
Ends at:4:00 pm
2:00 pm
Ends at:4:00 pm
Property Details
| MLS® Number | 40547117 |
| Property Type | Single Family |
| Amenities Near By | Park, Place Of Worship, Public Transit, Schools, Shopping |
| Community Features | Quiet Area, Community Centre |
| Equipment Type | Water Heater |
| Features | Backs On Greenbelt, Conservation/green Belt, Sump Pump, Automatic Garage Door Opener |
| Parking Space Total | 4 |
| Rental Equipment Type | Water Heater |
Building
| Bathroom Total | 4 |
| Bedrooms Above Ground | 3 |
| Bedrooms Total | 3 |
| Appliances | Central Vacuum, Dishwasher, Dryer, Refrigerator, Stove, Water Softener, Washer, Microwave Built-in, Window Coverings, Garage Door Opener |
| Architectural Style | 2 Level |
| Basement Development | Finished |
| Basement Type | Full (finished) |
| Constructed Date | 2002 |
| Construction Style Attachment | Detached |
| Cooling Type | Central Air Conditioning |
| Exterior Finish | Brick Veneer, Vinyl Siding |
| Fireplace Present | Yes |
| Fireplace Total | 2 |
| Foundation Type | Poured Concrete |
| Half Bath Total | 1 |
| Heating Fuel | Natural Gas |
| Heating Type | Forced Air |
| Stories Total | 2 |
| Size Interior | 2363 |
| Type | House |
| Utility Water | Municipal Water |
Parking
| Attached Garage |
Land
| Access Type | Highway Access |
| Acreage | No |
| Fence Type | Fence |
| Land Amenities | Park, Place Of Worship, Public Transit, Schools, Shopping |
| Sewer | Municipal Sewage System |
| Size Depth | 119 Ft |
| Size Frontage | 55 Ft |
| Size Total Text | Under 1/2 Acre |
| Zoning Description | R2a |
Rooms
| Level | Type | Length | Width | Dimensions |
|---|---|---|---|---|
| Second Level | 4pc Bathroom | Measurements not available | ||
| Second Level | Full Bathroom | Measurements not available | ||
| Second Level | Loft | 16'2'' x 10'4'' | ||
| Second Level | Bedroom | 13'5'' x 10'11'' | ||
| Second Level | Bedroom | 13'9'' x 12'3'' | ||
| Second Level | Primary Bedroom | 19'2'' x 14'0'' | ||
| Basement | Cold Room | Measurements not available | ||
| Basement | Other | 10'6'' x 5'8'' | ||
| Basement | Utility Room | 11'4'' x 8'2'' | ||
| Basement | 3pc Bathroom | Measurements not available | ||
| Basement | Exercise Room | 15'1'' x 11'4'' | ||
| Basement | Recreation Room | 28'7'' x 28'0'' | ||
| Main Level | Laundry Room | 8'5'' x 5'7'' | ||
| Main Level | 2pc Bathroom | Measurements not available | ||
| Main Level | Dining Room | 13'11'' x 10'11'' | ||
| Main Level | Living Room | 12'0'' x 11'0'' | ||
| Main Level | Breakfast | 11'3'' x 4'' | ||
| Main Level | Kitchen | 13'8'' x 11'7'' | ||
| Main Level | Family Room | 17'6'' x 15'2'' |
https://www.realtor.ca/real-estate/26563467/577-marl-meadow-crescent-kitchener
Contact Us
Contact us for more information
Remus Cimpan
Broker
(519) 747-2958
410 Conestogo Road, Unit 209
Waterloo, Ontario N2L 4E2
(519) 747-0231
(519) 747-2958
www.peakrealtyltd.com/

