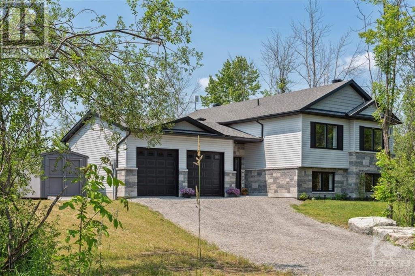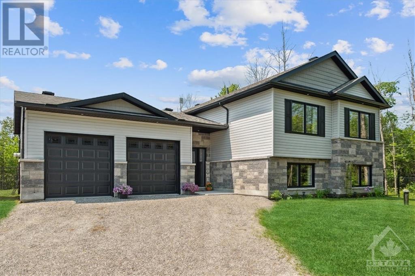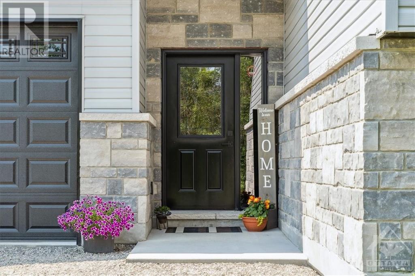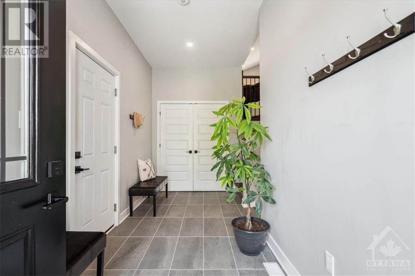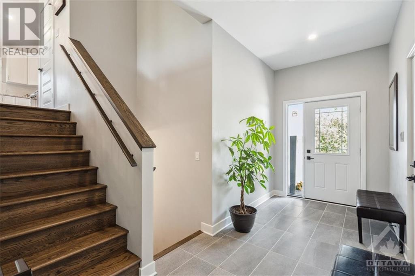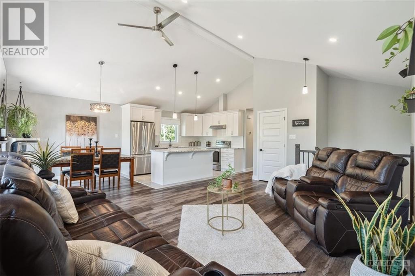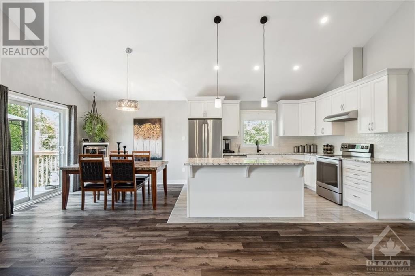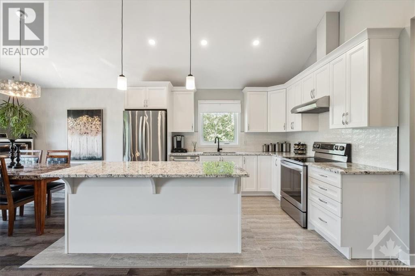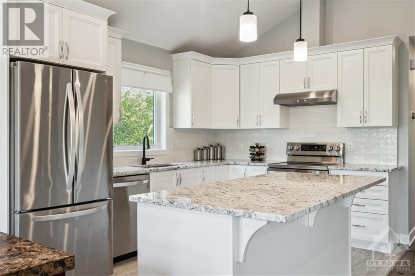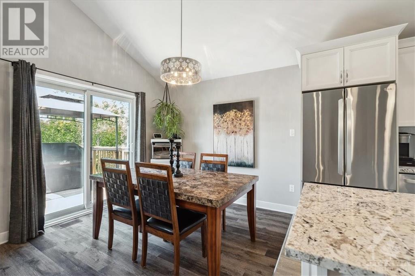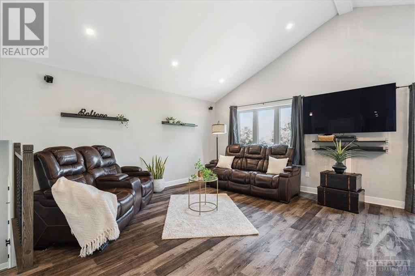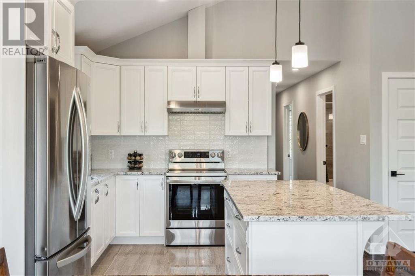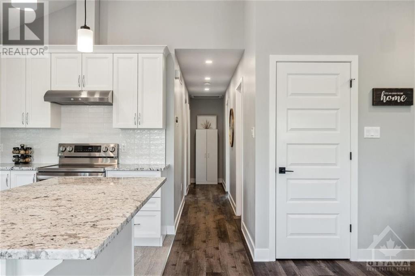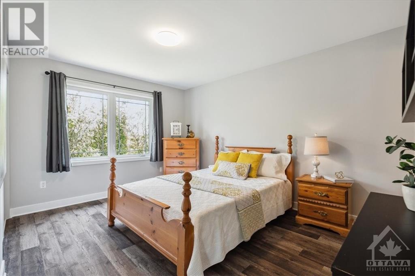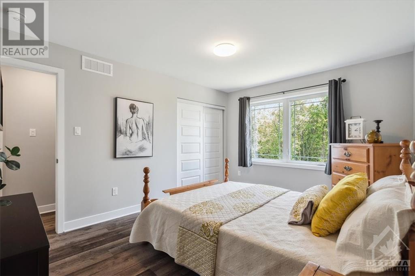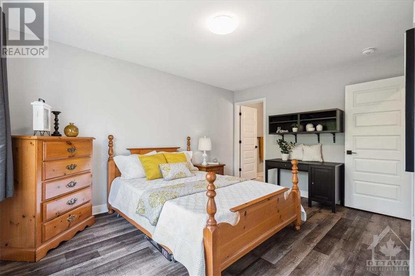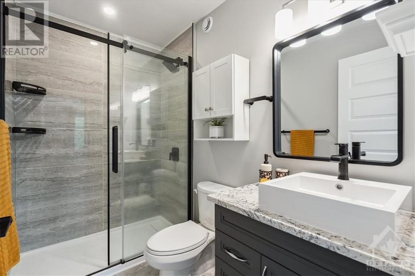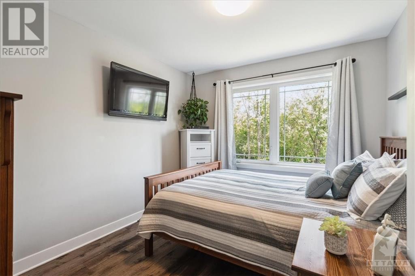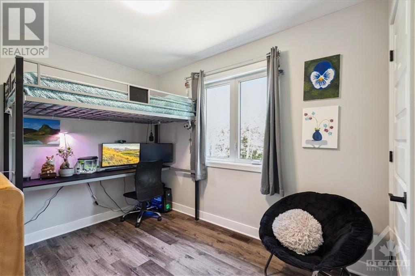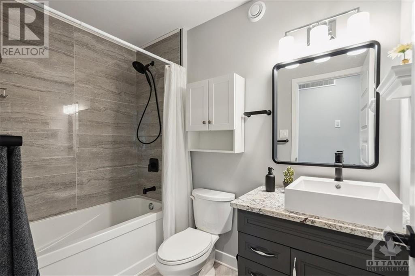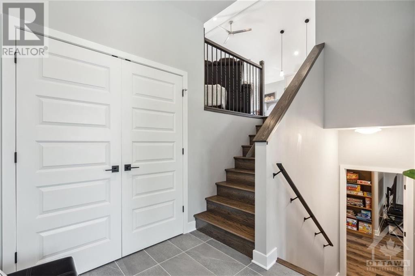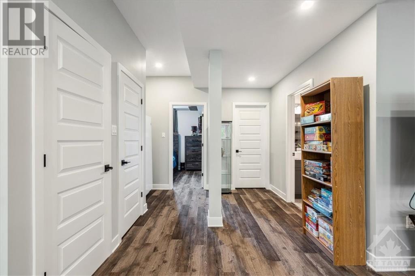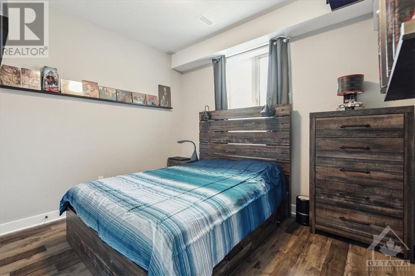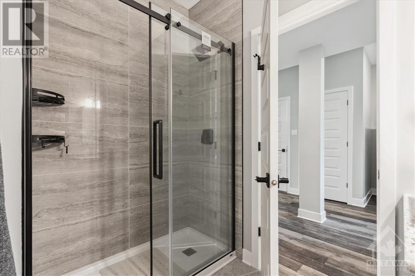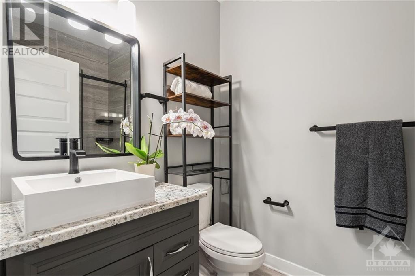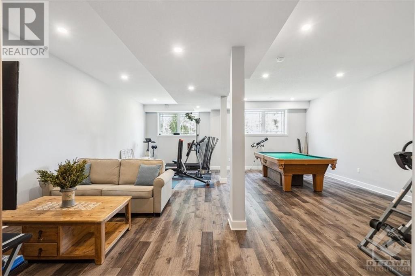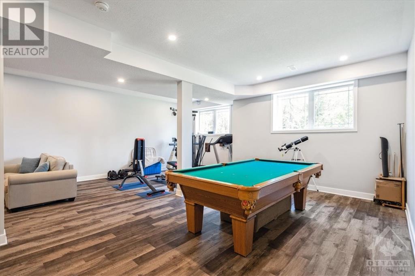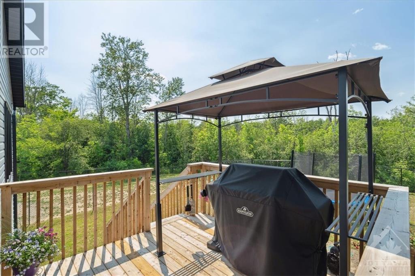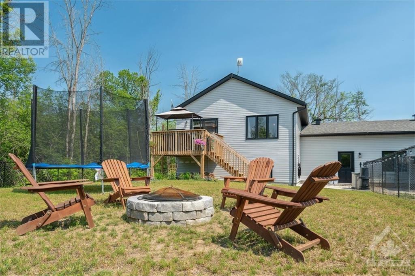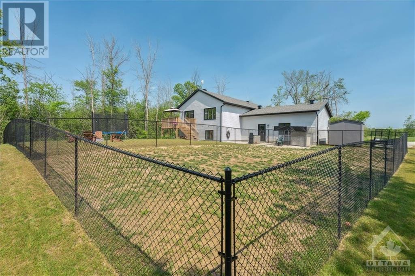504 Porter Road Smiths Falls, Ontario K7A 4S4
$794,900
Welcome to 504 Porter Rd! Nestled on cul-de-sac is this PRIVATE & SERENE 2 acre property. This amazing 4 BED+3 BATH quality built home on mature treed lot is a must see. A perfect family retreat just minutes to picturesque lakes & historic towns. A hidden gem w/modern amenities featuring open concept main floor kitchen/dining/living space w/charming vaulted ceilings; beautiful luxury flooring throughout the entire home. Custom crafted kitchen & breakfast bar w/granite countertops & walk-in pantry+5 STAINLESS STEEL APPLIANCES. Primary bedroom w/ensuite; 3 secondary bedrooms; 2 add'l baths. Bright lower level w/large windows & 9’ ceilings; BDR w/walk-in closet, spacious family/recreational areas designed explicitly for entertainment & laundry room. Insulated 2 car garage. Great for multigeneration/extended family. Enjoy peaceful green space surrounding the property; patio/deck; fenced backyard w/fire pit; generlink system. ICF Foundation. Mins. to Carleton Place/CFB Dwyer Hill/Kanata (id:51013)
Property Details
| MLS® Number | 1379686 |
| Property Type | Single Family |
| Neigbourhood | Glenview |
| Amenities Near By | Golf Nearby, Shopping, Water Nearby |
| Easement | Unknown |
| Features | Acreage, Cul-de-sac, Private Setting, Treed, Wooded Area |
| Parking Space Total | 8 |
Building
| Bathroom Total | 3 |
| Bedrooms Above Ground | 3 |
| Bedrooms Below Ground | 1 |
| Bedrooms Total | 4 |
| Appliances | Refrigerator, Dishwasher, Dryer, Hood Fan, Stove, Washer |
| Architectural Style | Raised Ranch |
| Basement Development | Finished |
| Basement Type | Full (finished) |
| Constructed Date | 2022 |
| Construction Style Attachment | Detached |
| Cooling Type | Central Air Conditioning, Air Exchanger |
| Exterior Finish | Stone, Siding |
| Fixture | Ceiling Fans |
| Flooring Type | Laminate, Vinyl, Ceramic |
| Heating Fuel | Propane |
| Heating Type | Forced Air |
| Stories Total | 1 |
| Type | House |
| Utility Water | Drilled Well |
Parking
| Attached Garage |
Land
| Acreage | Yes |
| Fence Type | Fenced Yard |
| Land Amenities | Golf Nearby, Shopping, Water Nearby |
| Sewer | Septic System |
| Size Depth | 301 Ft ,10 In |
| Size Frontage | 301 Ft ,10 In |
| Size Irregular | 2 |
| Size Total | 2 Ac |
| Size Total Text | 2 Ac |
| Zoning Description | Rural Residential |
Rooms
| Level | Type | Length | Width | Dimensions |
|---|---|---|---|---|
| Lower Level | Bedroom | 10'11" x 10'0" | ||
| Lower Level | Family Room | 22'0" x 30'0" | ||
| Lower Level | 3pc Bathroom | 5'1" x 8'3" | ||
| Main Level | Bedroom | 8'8" x 9'11" | ||
| Main Level | Bedroom | 8'8" x 10'10" | ||
| Main Level | Primary Bedroom | 13'2" x 11'6" | ||
| Main Level | Kitchen | 11'11" x 11'6" | ||
| Main Level | Living Room | 16'7" x 11'8" | ||
| Main Level | Dining Room | 12'1" x 10'11" | ||
| Main Level | 4pc Bathroom | 8'3" x 5'0" | ||
| Main Level | 3pc Ensuite Bath | 5'1" x 10'8" |
https://www.realtor.ca/real-estate/26576386/504-porter-road-smiths-falls-glenview
Contact Us
Contact us for more information
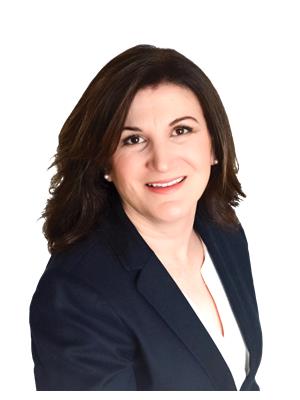
Manuela Da Silva
Salesperson
www.manuelamyrealtor.ca/
www.facebook.com/homesbymanuela
www.linkedin.com/in/manuela-da-silva-914207174/
4366 Innes Road
Ottawa, Ontario K4A 3W3
(613) 590-3000
(613) 590-3050
www.hallmarkottawa.com

