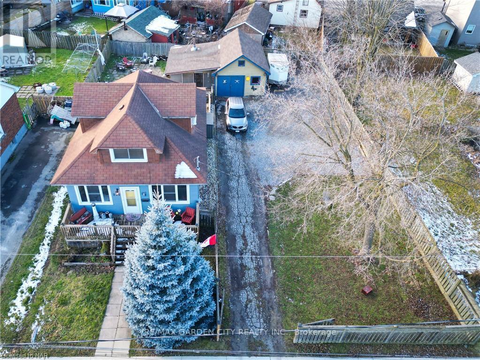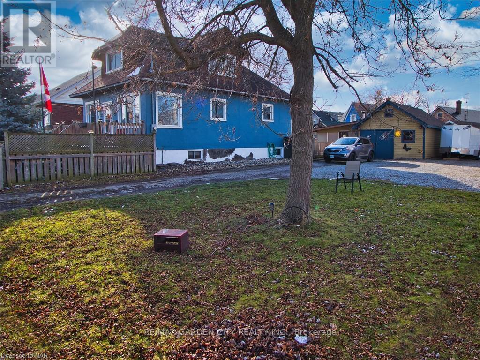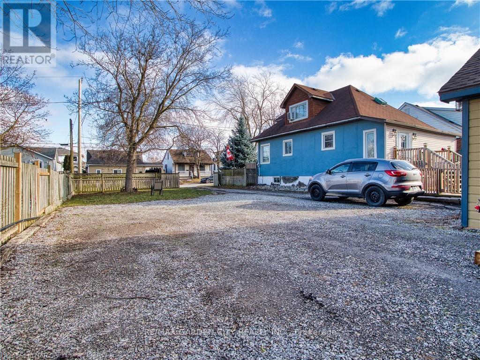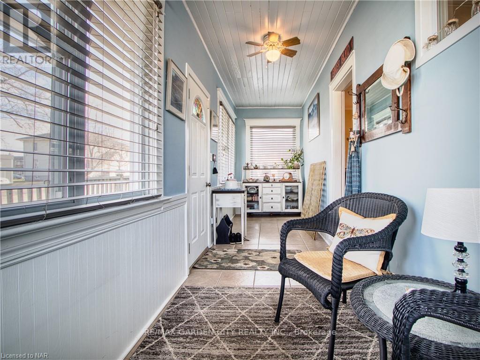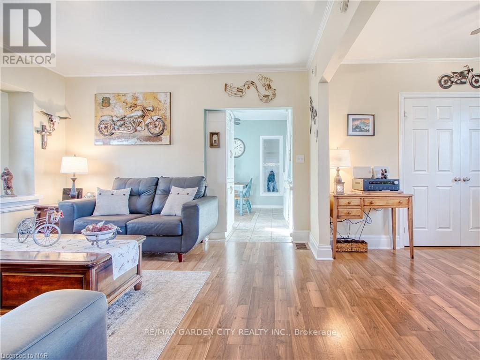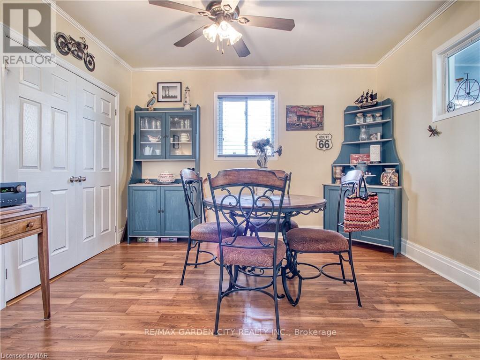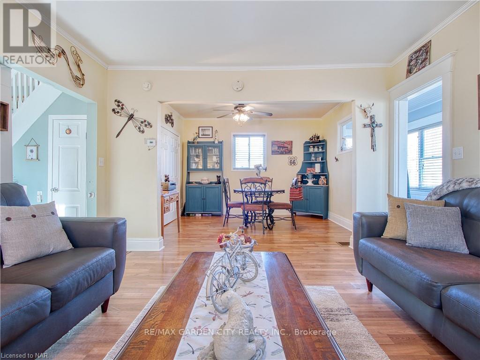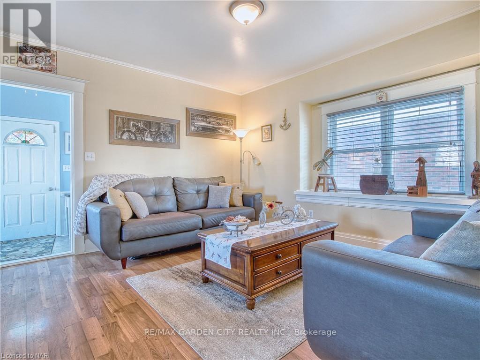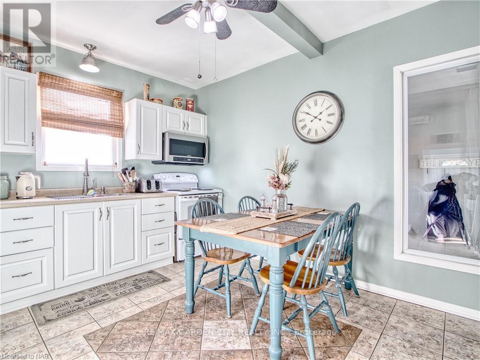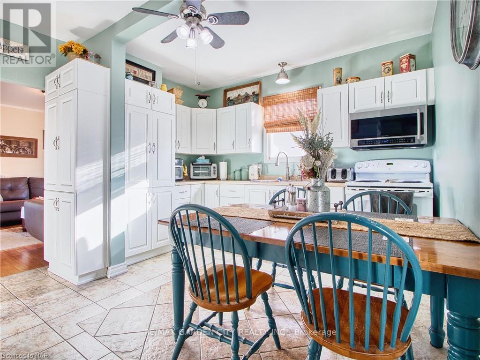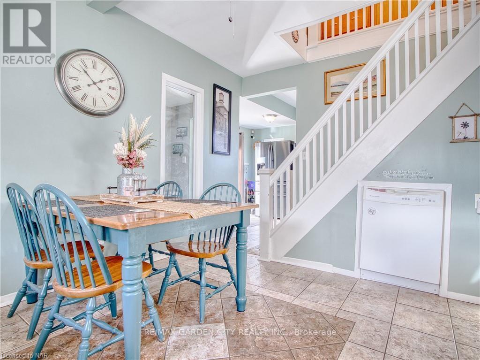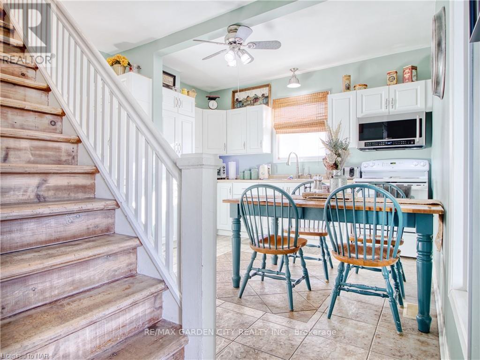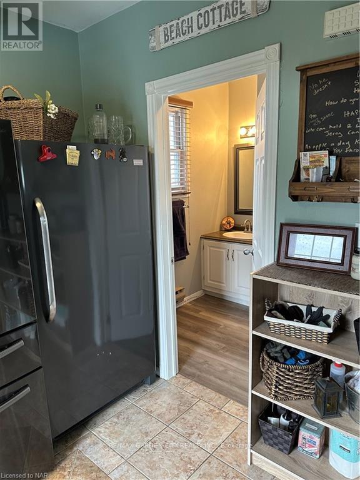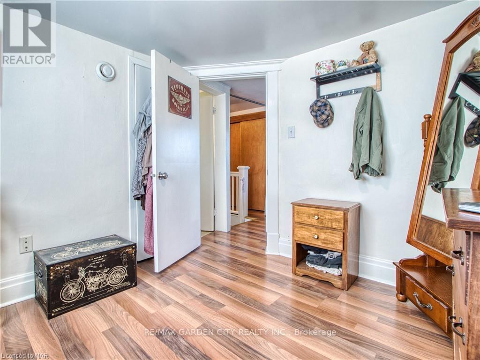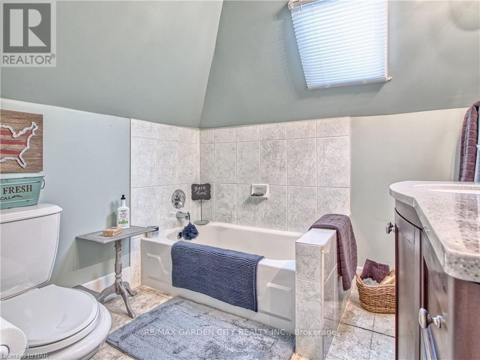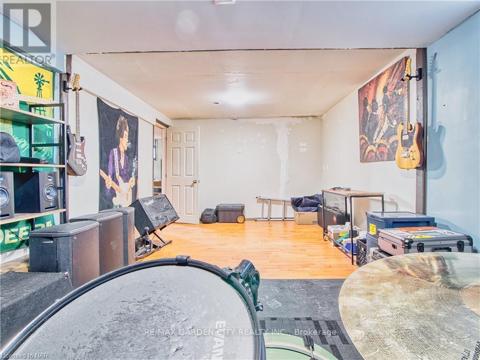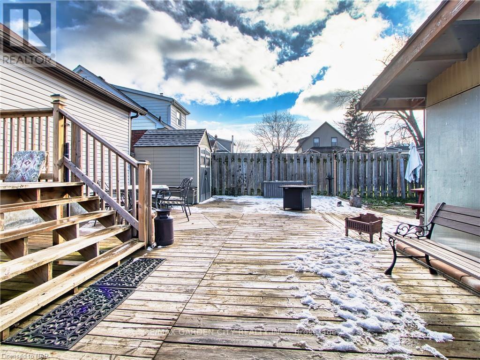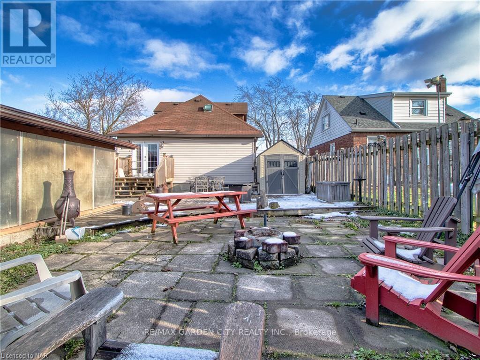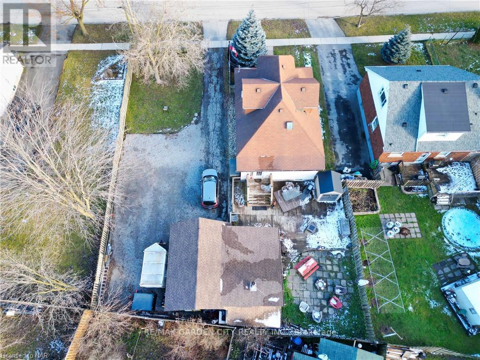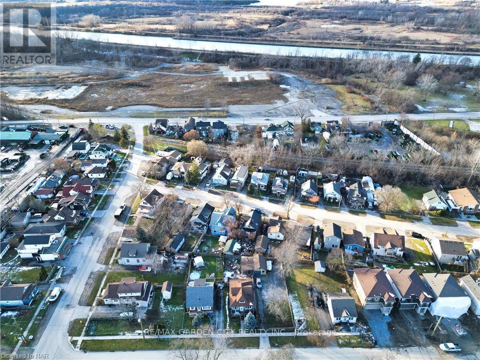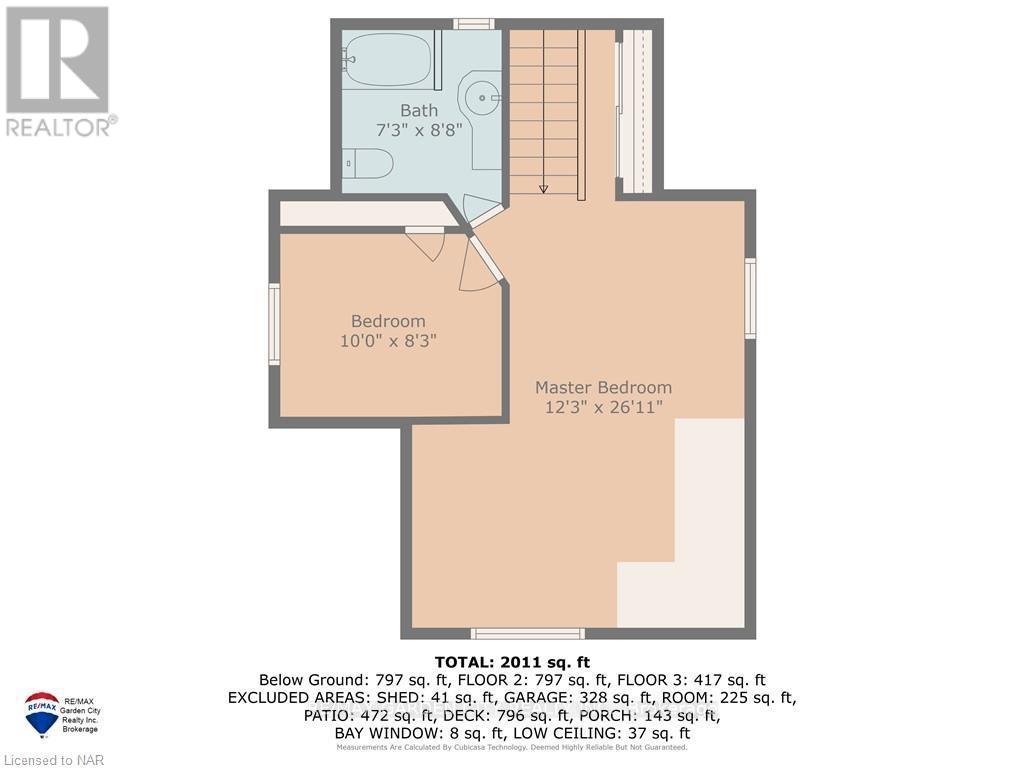225 Taylor St Thorold, Ontario L2V 1C2
$579,000
A unique opportunity awaits! This property presents an array of possibilities. Boasting an expansive 75-foot frontage and a remarkable depth of 110 feet, it stands as one of the last remaining sizable lots in the coveted Thorold South area. Imagine crafting your dream home on this canvas of land, all while residing in the current, stunning residence. The potential doesn't end there; when the time is right, transform it into an income-generating asset by renting it out. For astute investors, this property offers a compelling addition to your portfolio a harmonious blend of a rental property and prime land. (id:51013)
Property Details
| MLS® Number | X8127484 |
| Property Type | Single Family |
| Parking Space Total | 7 |
Building
| Bathroom Total | 3 |
| Bedrooms Above Ground | 2 |
| Bedrooms Total | 2 |
| Basement Development | Finished |
| Basement Type | Full (finished) |
| Construction Style Attachment | Detached |
| Cooling Type | Central Air Conditioning |
| Exterior Finish | Stucco |
| Heating Fuel | Natural Gas |
| Heating Type | Forced Air |
| Stories Total | 2 |
| Type | House |
Parking
| Detached Garage |
Land
| Acreage | No |
| Size Irregular | 75 X 110 Ft |
| Size Total Text | 75 X 110 Ft |
Rooms
| Level | Type | Length | Width | Dimensions |
|---|---|---|---|---|
| Second Level | Bedroom | 3.73 m | 8.2 m | 3.73 m x 8.2 m |
| Basement | Bedroom | 3.53 m | 2.74 m | 3.53 m x 2.74 m |
| Basement | Utility Room | 3.3 m | 1.17 m | 3.3 m x 1.17 m |
| Basement | Recreational, Games Room | 3.53 m | 6.45 m | 3.53 m x 6.45 m |
| Basement | Laundry Room | 1.78 m | 2.67 m | 1.78 m x 2.67 m |
| Main Level | Living Room | 3.71 m | 4.06 m | 3.71 m x 4.06 m |
| Main Level | Dining Room | 3.23 m | 3.66 m | 3.23 m x 3.66 m |
| Main Level | Kitchen | 4.19 m | 3.48 m | 4.19 m x 3.48 m |
| Main Level | Mud Room | 2.74 m | 2.67 m | 2.74 m x 2.67 m |
https://www.realtor.ca/real-estate/26602757/225-taylor-st-thorold
Contact Us
Contact us for more information

E. Wayne Quirk
Broker of Record
www.remax-gc.com/
www.facebook.com/remaxgardencity
www.twitter.com/remaxgardencity
145 Carlton St Suite 100
St. Catharines, Ontario L2R 1R5
(416) 828-5990
(905) 684-1321
www.facebook.com/remaxgardencity
www.twitter.com/remaxgardencity

