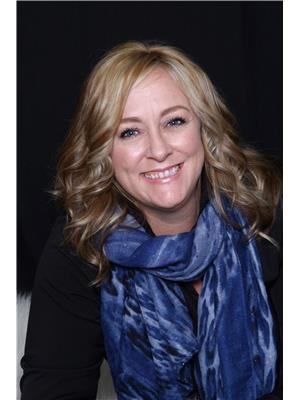20 Hampton Crescent Ne Sylvan Lake, Alberta T4S 0N2
$430,000
ATTENTION INVESTORS: What a great opportunity to own a excellent revenue property. This fully rented 5 Bedroom home, with legal suite, is in the heart of Sylvan lake. This home has laundry on both floors, its own utilities for each suite, and separate entry to the home below. The yard is cross fenced providing privacy for the tenants. The walking path provides a 10 minute route to the lake. A 1 year lease is in place signed March/2024. PLEASE DO NOT LET CATS OUT (id:51013)
Property Details
| MLS® Number | A2114553 |
| Property Type | Single Family |
| Community Name | Hampton Pointe |
| Amenities Near By | Playground |
| Community Features | Lake Privileges |
| Features | See Remarks, Back Lane, Pvc Window, Level |
| Parking Space Total | 5 |
| Plan | 1424692 |
| Structure | Deck |
Building
| Bathroom Total | 3 |
| Bedrooms Above Ground | 3 |
| Bedrooms Below Ground | 2 |
| Bedrooms Total | 5 |
| Appliances | Refrigerator, Dishwasher, Stove, Microwave Range Hood Combo, See Remarks, Washer/dryer Stack-up |
| Architectural Style | Bi-level |
| Basement Features | Walk-up, Suite |
| Basement Type | Full |
| Constructed Date | 2015 |
| Construction Material | Poured Concrete, Wood Frame |
| Construction Style Attachment | Detached |
| Cooling Type | None |
| Exterior Finish | Concrete, Stone, Vinyl Siding |
| Flooring Type | Carpeted, Laminate |
| Foundation Type | Poured Concrete |
| Heating Fuel | Natural Gas |
| Heating Type | Forced Air |
| Size Interior | 1,064 Ft2 |
| Total Finished Area | 1063.82 Sqft |
| Type | House |
Parking
| Other |
Land
| Acreage | No |
| Fence Type | Cross Fenced, Fence |
| Land Amenities | Playground |
| Size Frontage | 4.47 M |
| Size Irregular | 4471.00 |
| Size Total | 4471 Sqft|4,051 - 7,250 Sqft |
| Size Total Text | 4471 Sqft|4,051 - 7,250 Sqft |
| Zoning Description | R5 |
Rooms
| Level | Type | Length | Width | Dimensions |
|---|---|---|---|---|
| Basement | Laundry Room | 10.67 Ft x 8.25 Ft | ||
| Main Level | 4pc Bathroom | 7.92 Ft x 4.92 Ft | ||
| Main Level | 4pc Bathroom | 7.83 Ft x 5.00 Ft | ||
| Main Level | Bedroom | 9.50 Ft x 10.00 Ft | ||
| Main Level | Bedroom | 9.75 Ft x 11.25 Ft | ||
| Main Level | Dining Room | 12.25 Ft x 9.58 Ft | ||
| Main Level | Family Room | 15.92 Ft x 12.75 Ft | ||
| Main Level | Foyer | 4.42 Ft x 10.25 Ft | ||
| Main Level | Kitchen | 12.25 Ft x 10.75 Ft | ||
| Main Level | Primary Bedroom | 11.50 Ft x 11.58 Ft | ||
| Unknown | 4pc Bathroom | 8.67 Ft x 5.08 Ft | ||
| Unknown | Bedroom | 10.50 Ft x 11.58 Ft | ||
| Unknown | Bedroom | 10.50 Ft x 12.33 Ft | ||
| Unknown | Laundry Room | 7.42 Ft x 7.25 Ft |
https://www.realtor.ca/real-estate/26619135/20-hampton-crescent-ne-sylvan-lake-hampton-pointe
Contact Us
Contact us for more information

Dorinda Gallant
Associate
(403) 340-3085
www.dorindag.remax.ca
www.dorindag.remax.ca
4440 - 49 Avenue
Red Deer, Alberta T4N 3W6
(403) 343-3020
(403) 340-3085
www.remaxreddeer.com/
































