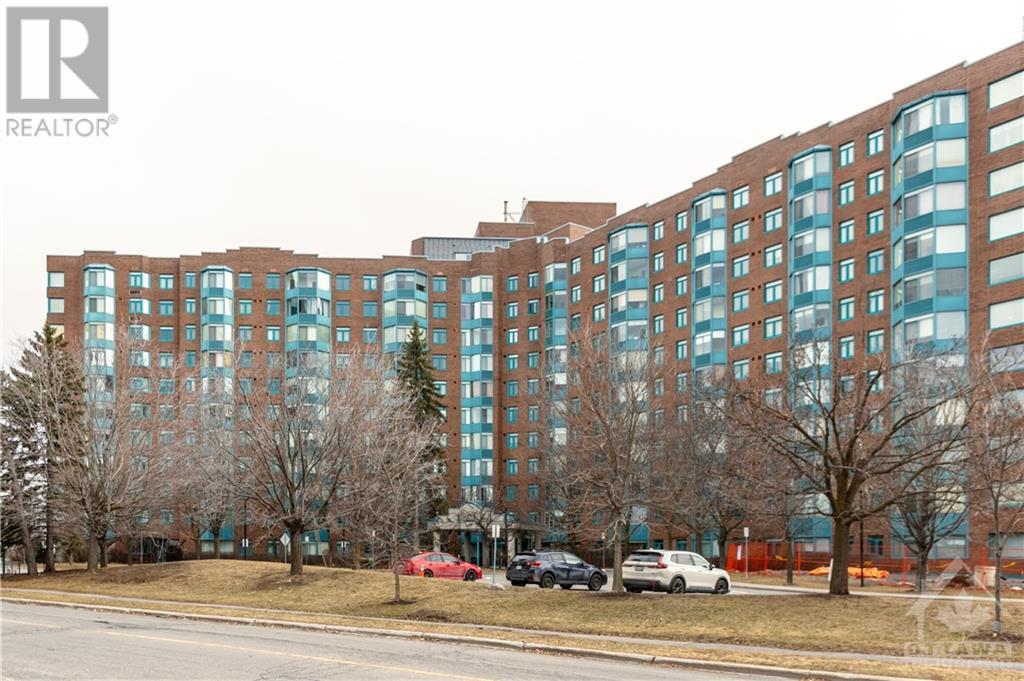1025 Grenon Avenue Unit#801 Ottawa, Ontario K2B 8S5
$299,000Maintenance, Caretaker, Water, Other, See Remarks, Recreation Facilities
$563.19 Monthly
Maintenance, Caretaker, Water, Other, See Remarks, Recreation Facilities
$563.19 MonthlyStep into The Conservatory, situated at 1025 Grenon Ave. Nestled on the 8th floor, this exquisite condominium has been meticulously maintained. Boasting a spacious living area and generously sized bedroom, along with convenient in-unit laundry facilities, a solarium, this 1-bedroom residence offers 919 sq ft of living space. You'll be delighted by the amenities including a rooftop terrace overlooking the Ottawa river, a music room, library, games room, party room, movie room, sauna, whirlpool, gym, squash court, outdoor pool, tennis court, and scenic walking paths. The exterior of the building is currently undergoing a complete makeover, ensuring it will truly shine. The Conservatory, hosts a doctor's office on-site and offers three elevators, underground parking, and accessible ramps. Don't miss the chance to experience this lovely unit firsthand (id:51013)
Property Details
| MLS® Number | 1380985 |
| Property Type | Single Family |
| Neigbourhood | Fairfield Heights |
| Amenities Near By | Public Transit, Shopping, Water Nearby |
| Communication Type | Internet Access |
| Community Features | Recreational Facilities, Pets Allowed |
| Features | Elevator, Balcony |
| Parking Space Total | 1 |
| Pool Type | Indoor Pool, Outdoor Pool |
| Structure | Patio(s) |
Building
| Bathroom Total | 1 |
| Bedrooms Above Ground | 1 |
| Bedrooms Total | 1 |
| Amenities | Storage - Locker, Laundry - In Suite, Exercise Centre |
| Appliances | Refrigerator, Dishwasher, Dryer, Hood Fan, Microwave, Stove, Washer |
| Basement Development | Not Applicable |
| Basement Type | None (not Applicable) |
| Constructed Date | 1989 |
| Cooling Type | Central Air Conditioning |
| Exterior Finish | Brick |
| Flooring Type | Laminate, Tile |
| Foundation Type | Poured Concrete |
| Heating Fuel | Electric |
| Heating Type | Baseboard Heaters |
| Stories Total | 1 |
| Type | Apartment |
| Utility Water | Municipal Water |
Parking
| Underground |
Land
| Acreage | No |
| Land Amenities | Public Transit, Shopping, Water Nearby |
| Sewer | Municipal Sewage System |
| Zoning Description | Residential |
Rooms
| Level | Type | Length | Width | Dimensions |
|---|---|---|---|---|
| Main Level | Primary Bedroom | 16'8" x 11'5" | ||
| Main Level | Solarium | Measurements not available | ||
| Main Level | Living Room | 17'1" x 15'6" | ||
| Main Level | 4pc Bathroom | Measurements not available | ||
| Main Level | Dining Room | 8'4" x 8'0" | ||
| Main Level | Kitchen | 12'3" x 9'0" |
https://www.realtor.ca/real-estate/26611676/1025-grenon-avenue-unit801-ottawa-fairfield-heights
Contact Us
Contact us for more information
Eda Rasooli
Salesperson
www.inspireteam.ca/
485 Industrial Ave
Ottawa, Ontario K1G 0Z1
(866) 530-7737
(647) 849-3180
exprealty.ca/
Rahim Rasooli
Salesperson
www.inspireteam.ca/
485 Industrial Ave
Ottawa, Ontario K1G 0Z1
(866) 530-7737
(647) 849-3180
exprealty.ca/

Walid Sidiqi
Salesperson
343 Preston Street, 11th Floor
Ottawa, Ontario K1S 1N4
(866) 530-7737
(647) 849-3180
www.exprealty.ca

































