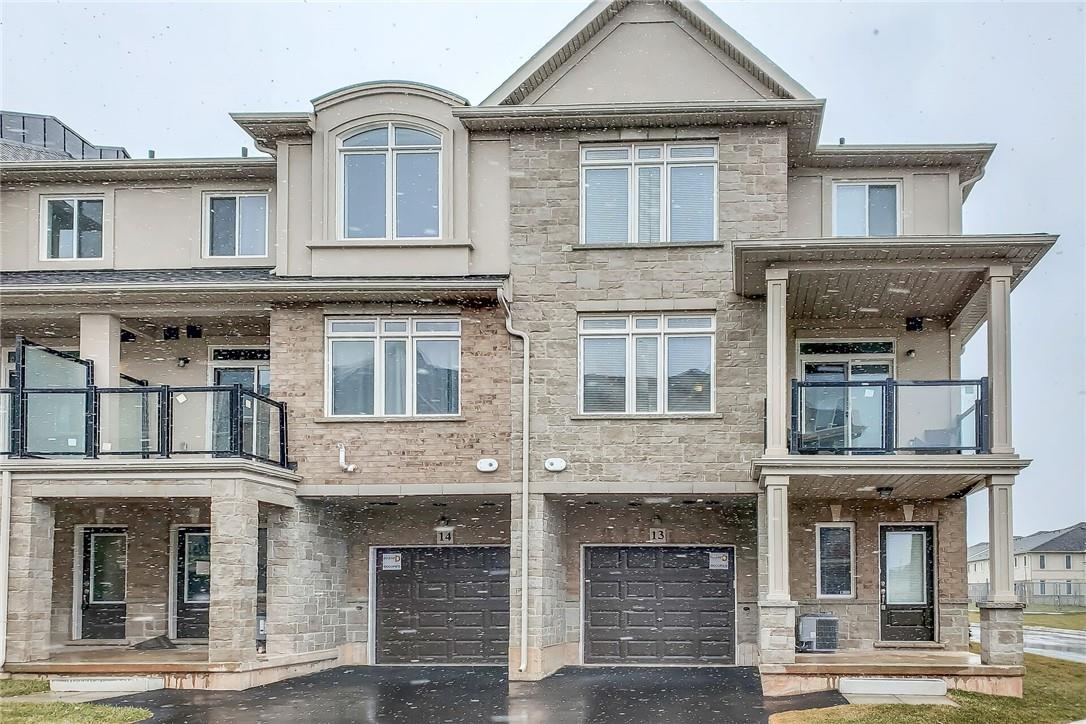40 Zinfandel Drive, Unit #13 Stoney Creek, Ontario L8E 0L1
$689,000Maintenance,
$177.69 Monthly
Maintenance,
$177.69 MonthlyThis Brand new 3-storey End Unit Townhome is located in beautiful Stoney Creek Foothills of Winona. 3 bed, 2.5 bath, Open concept living with plenty of natural light. MANY upgrades include Pot lights in kitchen and living room, fireplace in living room, kitchen island breakfast bar with quartz countertops, soft-close door hinge kitchen cabinets, interior garage access. Main floor bedroom / family room with walkout balcony. Upstairs Master bedroom with 3-piece ensuite bathroom. Mins Away From Costco/Metro Plaza and Schools, Right Off Qew Exit Fifty Rd., HWT and HRV are rental, New Build- Taxes not yet assessed. (id:51013)
Property Details
| MLS® Number | H4188480 |
| Property Type | Single Family |
| Equipment Type | Other, Water Heater |
| Features | Balcony, Paved Driveway, Shared Driveway |
| Parking Space Total | 1 |
| Rental Equipment Type | Other, Water Heater |
Building
| Bathroom Total | 3 |
| Bedrooms Above Ground | 3 |
| Bedrooms Total | 3 |
| Appliances | Central Vacuum, Dryer, Microwave, Refrigerator, Stove, Washer |
| Architectural Style | 3 Level |
| Basement Type | None |
| Constructed Date | 2023 |
| Construction Style Attachment | Attached |
| Cooling Type | Central Air Conditioning |
| Exterior Finish | Brick, Stucco |
| Fireplace Fuel | Electric |
| Fireplace Present | Yes |
| Fireplace Type | Other - See Remarks |
| Half Bath Total | 1 |
| Heating Fuel | Natural Gas |
| Heating Type | Forced Air |
| Stories Total | 3 |
| Size Exterior | 1330 Sqft |
| Size Interior | 1,330 Ft2 |
| Type | Row / Townhouse |
| Utility Water | Municipal Water |
Parking
| Attached Garage | |
| Inside Entry | |
| Shared |
Land
| Acreage | No |
| Sewer | Municipal Sewage System |
| Size Irregular | X |
| Size Total Text | X |
Rooms
| Level | Type | Length | Width | Dimensions |
|---|---|---|---|---|
| Second Level | 2pc Bathroom | Measurements not available | ||
| Second Level | Bedroom | 8' 9'' x 11' 4'' | ||
| Second Level | Living Room | 10' 9'' x 16' '' | ||
| Second Level | Eat In Kitchen | 8' '' x 11' 8'' | ||
| Third Level | 4pc Bathroom | Measurements not available | ||
| Third Level | Bedroom | 8' 9'' x 11' 9'' | ||
| Third Level | 3pc Ensuite Bath | Measurements not available | ||
| Third Level | Primary Bedroom | 10' 8'' x 13' '' | ||
| Ground Level | Laundry Room | Measurements not available | ||
| Ground Level | Foyer | Measurements not available |
https://www.realtor.ca/real-estate/26667270/40-zinfandel-drive-unit-13-stoney-creek
Contact Us
Contact us for more information

Ranilo Dimayuga
Salesperson
(905) 637-1070
5111 New Street, Suite 103
Burlington, Ontario L7L 1V2
(905) 637-1700
(905) 637-1070






































