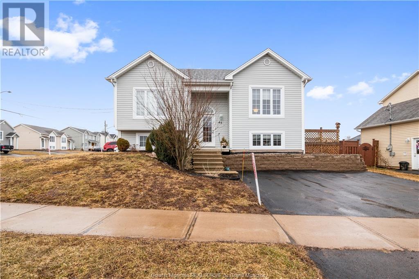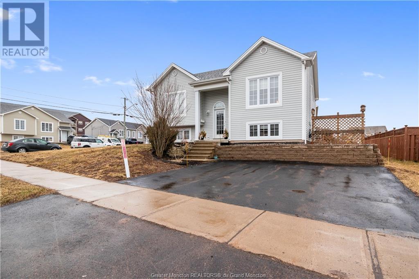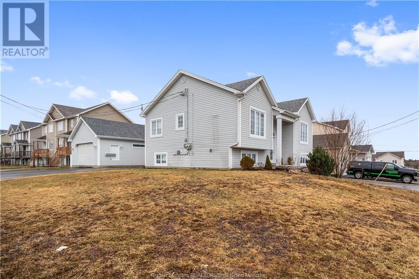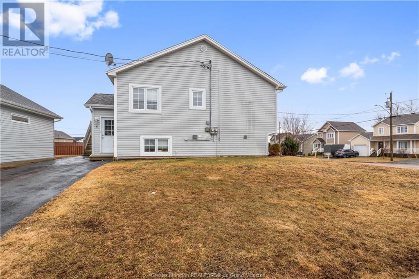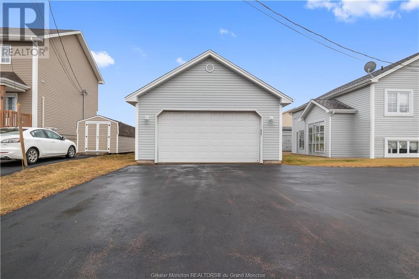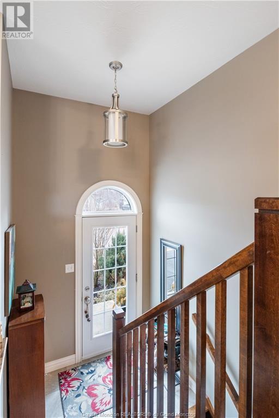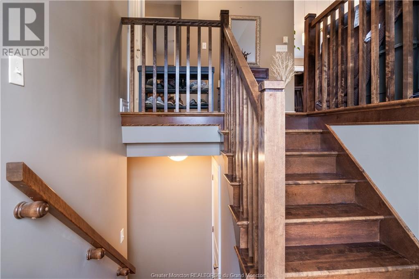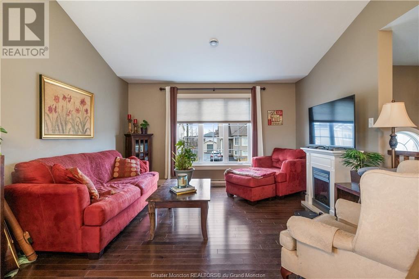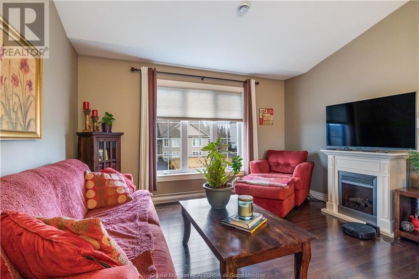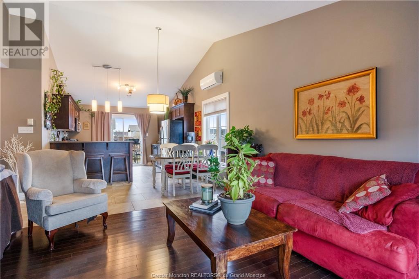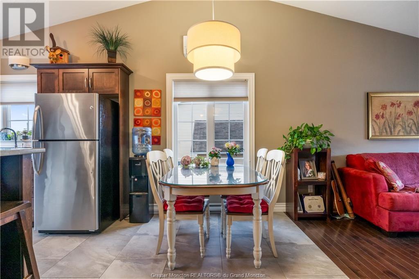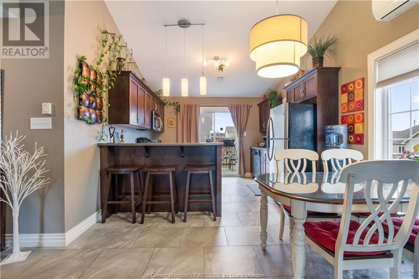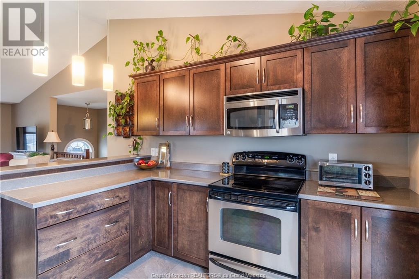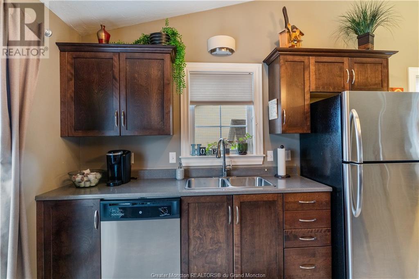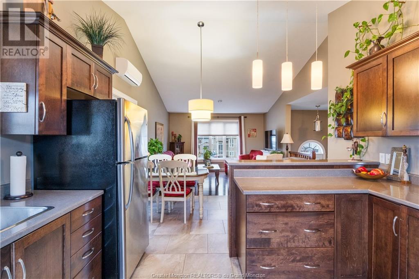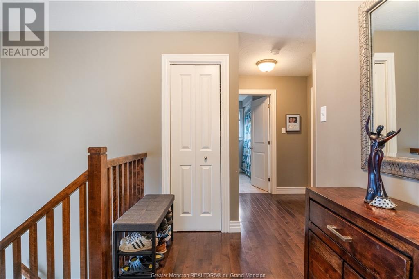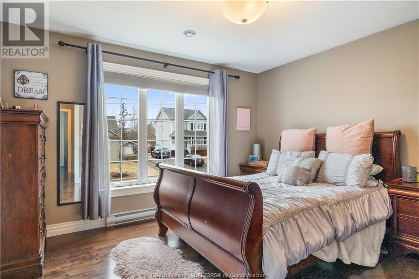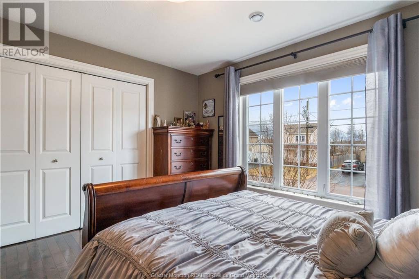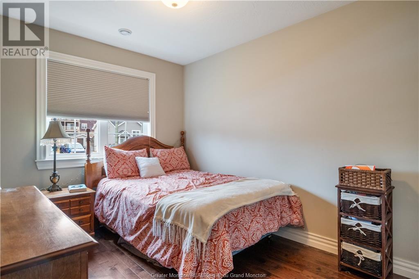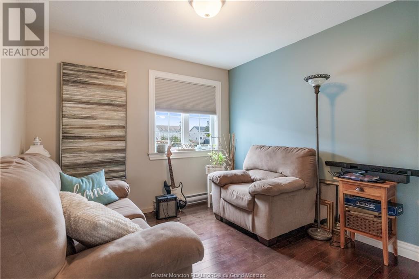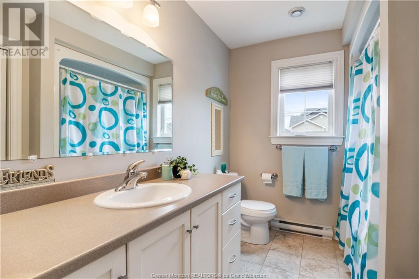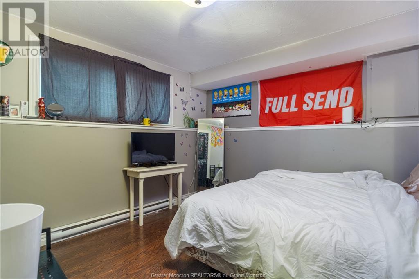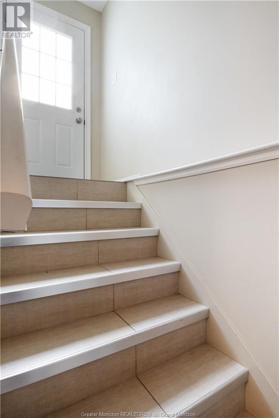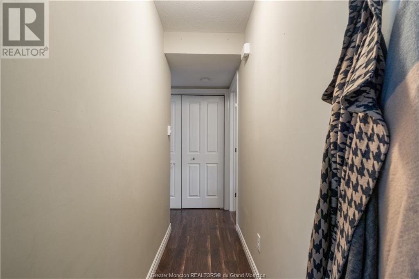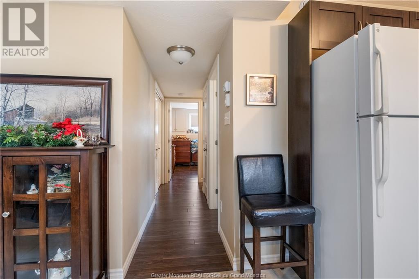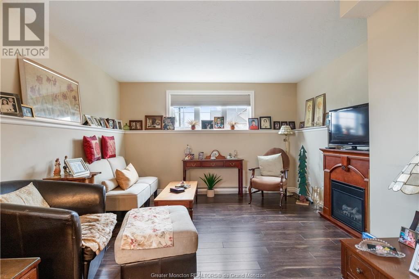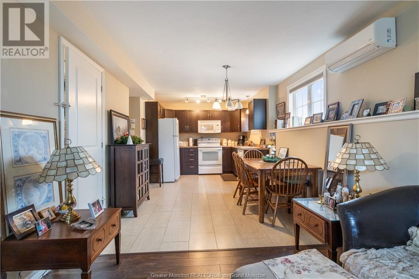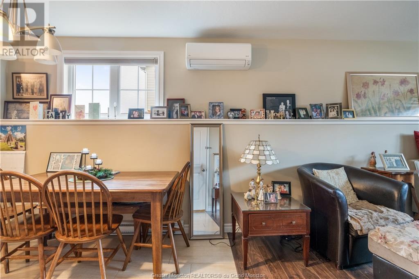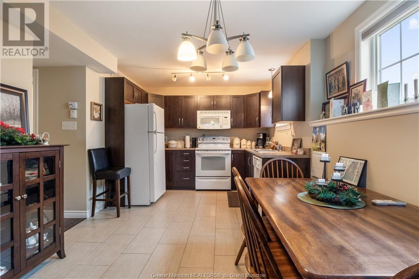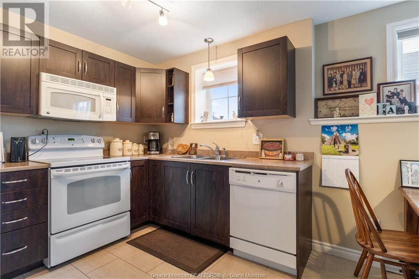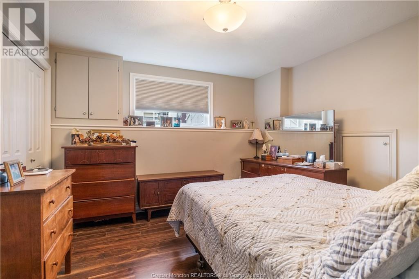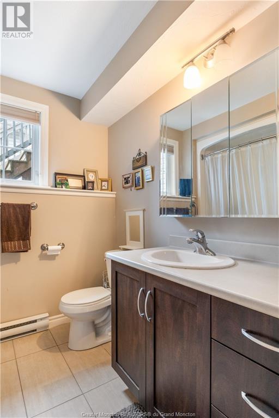45 Lady Russell St Moncton, New Brunswick E1E 0E7
$575,000
*Open house Wednesday April 3rd 6pm-8pm* Welcome to your next Home in Moncton North! This charming raised ranch offers both comfort and profitability as an income property. Nestled in a serene neighborhood, this detached home boasts ample space and privacy. With separate living quarters and entrances, this property is ideal for tenants or extended family living arrangements. Adding to its appeal is a detached double-car garage, providing convenience and additional storage. Don't miss out on this lucrative chance to own a versatile property in a sought-after location! (id:51013)
Open House
This property has open houses!
6:00 pm
Ends at:8:00 pm
Property Details
| MLS® Number | M158027 |
| Property Type | Single Family |
| Amenities Near By | Public Transit |
| Equipment Type | Water Heater |
| Features | Level Lot, Lighting, Paved Driveway, Drapery Rods |
| Rental Equipment Type | Water Heater |
Building
| Bathroom Total | 2 |
| Bedrooms Total | 5 |
| Architectural Style | Raised Ranch, 2 Level |
| Basement Development | Finished |
| Basement Type | Common (finished) |
| Constructed Date | 2011 |
| Cooling Type | Air Exchanger |
| Exterior Finish | Vinyl Siding |
| Fire Protection | Smoke Detectors |
| Fixture | Drapes/window Coverings |
| Flooring Type | Ceramic Tile, Hardwood, Laminate |
| Foundation Type | Concrete |
| Heating Fuel | Electric |
| Heating Type | Baseboard Heaters, Heat Pump |
| Size Interior | 1,091 Ft2 |
| Total Finished Area | 2182 Sqft |
| Type | House |
| Utility Water | Municipal Water |
Parking
| Detached Garage | 2 |
Land
| Access Type | Year-round Access |
| Acreage | No |
| Land Amenities | Public Transit |
| Land Disposition | Cleared |
| Landscape Features | Landscaped |
| Sewer | Municipal Sewage System |
| Size Irregular | 672 Sq Meters |
| Size Total Text | 672 Sq Meters|under 1/2 Acre |
Rooms
| Level | Type | Length | Width | Dimensions |
|---|---|---|---|---|
| Basement | 4pc Bathroom | 7.8x5.1 | ||
| Basement | Bedroom | 11.6x11.11 | ||
| Basement | Living Room/dining Room | 24.8x12.10 | ||
| Basement | Kitchen | 10x8 | ||
| Basement | Laundry Room | 5x8.9 | ||
| Basement | Bedroom | 11.4x12.1 | ||
| Main Level | 4pc Bathroom | 5.3x8.11 | ||
| Main Level | Bedroom | 10.3x9.9 | ||
| Main Level | Bedroom | 8.9x10.8 | ||
| Main Level | Bedroom | 12x12.8 | ||
| Main Level | Living Room/dining Room | 12.11x18 | ||
| Main Level | Kitchen | 11.6x13 |
https://www.realtor.ca/real-estate/26692310/45-lady-russell-st-moncton
Contact Us
Contact us for more information

Bianca Massaro
Salesperson
10 Albert Street, Unit 100
Moncton, New Brunswick E1C 1A9
(506) 853-7653
(506) 859-8880
www.remax-avante.com/

