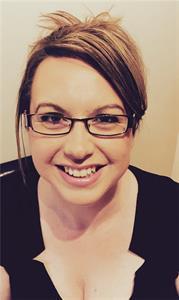5 Southlands Boulevard Se Medicine Hat, Alberta T1B 1L6
$350,000
This fully developed, open concept, beautifully finished, 3 bedroom, 3 bathroom, half duplex, has a fully fenced yard, single attached heated garage, plenty of storage, and is located in the desirable area of Southlands! The welcoming front veranda, has a seating area and a pull down blind for privacy and shade. Inside, the open floorplan creates a welcoming space for entertaining. A gas fireplace warms the living room, which is open to the kitchen/dining area with stainless steel appliances and a corner pantry. The back deck is perfect for BBQs and leads to the fenced yard. Upstairs, there is a large bedroom with a walk in closet, stackable laundry, a 4 piece main bathroom, additional bedroom, and a primary bedroom with walk in closet and a 4 piece Ensuite. The basement shares a powder room with the main floor, and offers a recreation room with full wet bar and darts area. This home is in very good condition, has a fantastic layout, and is ready for you to move into! Call today to book a personal tour, before its too late! (id:51013)
Property Details
| MLS® Number | A2119326 |
| Property Type | Single Family |
| Community Name | Southland |
| Features | Back Lane, Closet Organizers, No Smoking Home |
| Parking Space Total | 2 |
| Plan | 1412314 |
| Structure | Deck |
Building
| Bathroom Total | 3 |
| Bedrooms Above Ground | 3 |
| Bedrooms Total | 3 |
| Appliances | Refrigerator, Dishwasher, Stove, Microwave Range Hood Combo, Washer/dryer Stack-up |
| Basement Development | Finished |
| Basement Type | Full (finished) |
| Constructed Date | 2014 |
| Construction Material | Wood Frame |
| Construction Style Attachment | Semi-detached |
| Cooling Type | Central Air Conditioning |
| Fireplace Present | Yes |
| Fireplace Total | 1 |
| Flooring Type | Carpeted, Vinyl Plank |
| Foundation Type | Poured Concrete |
| Half Bath Total | 1 |
| Heating Type | Central Heating |
| Stories Total | 2 |
| Size Interior | 1,272 Ft2 |
| Total Finished Area | 1272 Sqft |
| Type | Duplex |
Parking
| Concrete | |
| Garage | |
| Heated Garage | |
| Attached Garage | 1 |
Land
| Acreage | No |
| Fence Type | Fence |
| Landscape Features | Landscaped |
| Size Depth | 34.06 M |
| Size Frontage | 7.51 M |
| Size Irregular | 2753.52 |
| Size Total | 2753.52 Sqft|0-4,050 Sqft |
| Size Total Text | 2753.52 Sqft|0-4,050 Sqft |
| Zoning Description | R-ld |
Rooms
| Level | Type | Length | Width | Dimensions |
|---|---|---|---|---|
| Second Level | Bedroom | 11.42 Ft x 11.33 Ft | ||
| Second Level | Primary Bedroom | 9.50 Ft x 12.17 Ft | ||
| Second Level | Bedroom | 8.50 Ft x 10.92 Ft | ||
| Basement | Family Room | 10.58 Ft x 31.67 Ft | ||
| Basement | Other | 5.58 Ft x 7.33 Ft | ||
| Main Level | Other | 7.17 Ft x 4.08 Ft | ||
| Main Level | Living Room | 12.58 Ft x 13.25 Ft | ||
| Main Level | Dining Room | 6.83 Ft x 13.17 Ft | ||
| Main Level | Kitchen | 9.92 Ft x 13.17 Ft | ||
| Main Level | 2pc Bathroom | Measurements not available | ||
| Upper Level | 4pc Bathroom | Measurements not available | ||
| Upper Level | 4pc Bathroom | Measurements not available |
https://www.realtor.ca/real-estate/26702669/5-southlands-boulevard-se-medicine-hat-southland
Contact Us
Contact us for more information

Jen Boyle
Associate
(403) 504-1554
www.jenboyle.ca/
203 - 20 Sunpark Plaza S.e.
Calgary, Alberta
(403) 444-7624
maxwellcanyoncreek.ca/











































