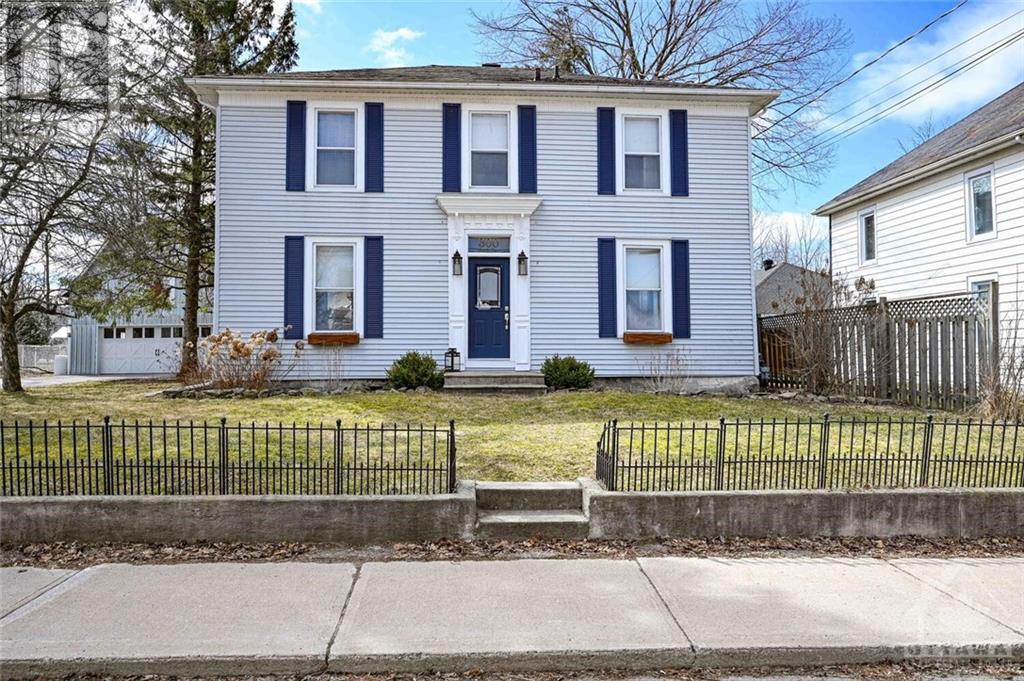300 Jack Street Kemptville, Ontario K0G 1J0
$729,900
History & elegance abound in this unique property known as the J.A. Eager house in Old Kemptville.This property boasts one of a kind charm from its over-sized "park like" setting to the thoughtfully updated 2 story home. Features include original hardwood flrs, deep set windows, original trim, high ceilings, wide baseboards, exposed beams and original brick.The open concept custom kitchen has granite counters, apron sink, 6 burner gas stove & bright family eating area. The 2nd floor leads to a brilliant artist studio/family rm overlooking back yard, primary bedrm w walk-in closet features a cheater ensuite w deep soaker tub& tiled walk-in shower.2 other generous sized bedrms complete the 2nd floor.Brand new heat pump and HWT(Feb 2024), perennial gardens, a lovely gazebo, stamped concrete patio,a greenhouse w storage and a double car garage/workshop with loft above and hidden office/in-law suite in back with brand new bathroom added.24hr irrevocable on all offers as per form 244. (id:51013)
Property Details
| MLS® Number | 1384289 |
| Property Type | Single Family |
| Neigbourhood | Kemptville |
| Amenities Near By | Recreation Nearby, Shopping, Water Nearby |
| Community Features | Family Oriented |
| Parking Space Total | 5 |
| Storage Type | Storage Shed |
Building
| Bathroom Total | 3 |
| Bedrooms Above Ground | 4 |
| Bedrooms Total | 4 |
| Appliances | Refrigerator, Dishwasher, Dryer, Stove, Washer |
| Basement Development | Unfinished |
| Basement Type | Cellar (unfinished) |
| Constructed Date | 1890 |
| Construction Style Attachment | Detached |
| Cooling Type | Heat Pump |
| Exterior Finish | Vinyl |
| Flooring Type | Hardwood |
| Foundation Type | Stone |
| Half Bath Total | 1 |
| Heating Fuel | Natural Gas |
| Heating Type | Forced Air, Heat Pump |
| Stories Total | 2 |
| Type | House |
| Utility Water | Municipal Water |
Parking
| Detached Garage |
Land
| Acreage | No |
| Fence Type | Fenced Yard |
| Land Amenities | Recreation Nearby, Shopping, Water Nearby |
| Sewer | Municipal Sewage System |
| Size Depth | 293 Ft ,11 In |
| Size Frontage | 124 Ft ,2 In |
| Size Irregular | 124.14 Ft X 293.91 Ft (irregular Lot) |
| Size Total Text | 124.14 Ft X 293.91 Ft (irregular Lot) |
| Zoning Description | Residential |
Rooms
| Level | Type | Length | Width | Dimensions |
|---|---|---|---|---|
| Second Level | Family Room | 17'2" x 10'8" | ||
| Second Level | Bedroom | 12'0" x 12'0" | ||
| Second Level | Bedroom | 12'2" x 11'2" | ||
| Main Level | Kitchen | 13'3" x 12'4" | ||
| Main Level | Living Room | 24'3" x 11'7" | ||
| Main Level | Mud Room | 12'0" x 9'11" | ||
| Main Level | Primary Bedroom | 16'10" x 10'8" | ||
| Main Level | Laundry Room | 11'8" x 6'7" |
Utilities
| Fully serviced | Available |
https://www.realtor.ca/real-estate/26692384/300-jack-street-kemptville-kemptville
Contact Us
Contact us for more information
Andrea Geauvreau
Broker of Record
sleepwellrealty.com/
423 Bronson Ave
Ottawa, Ontario K1R 6J5
(613) 521-2000
sleepwellrealty.com/

































