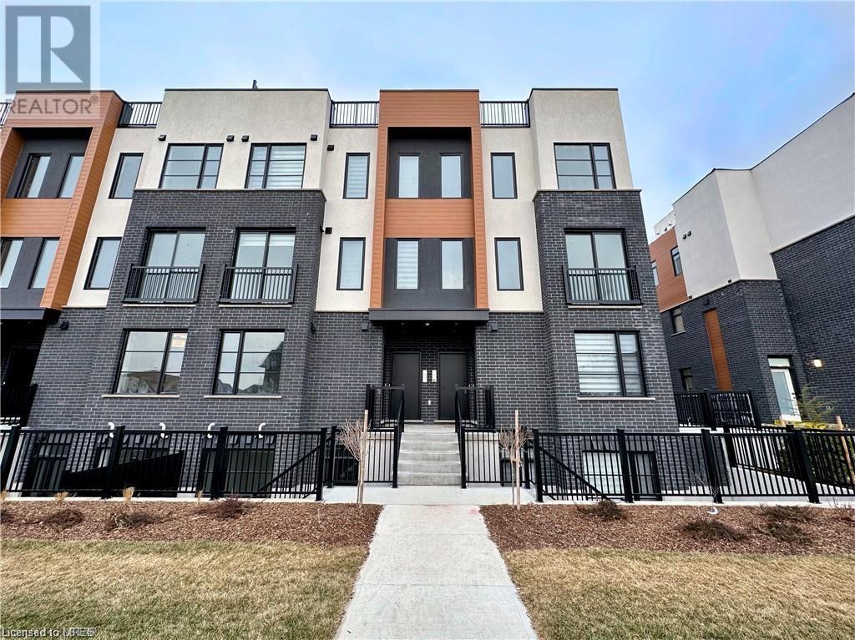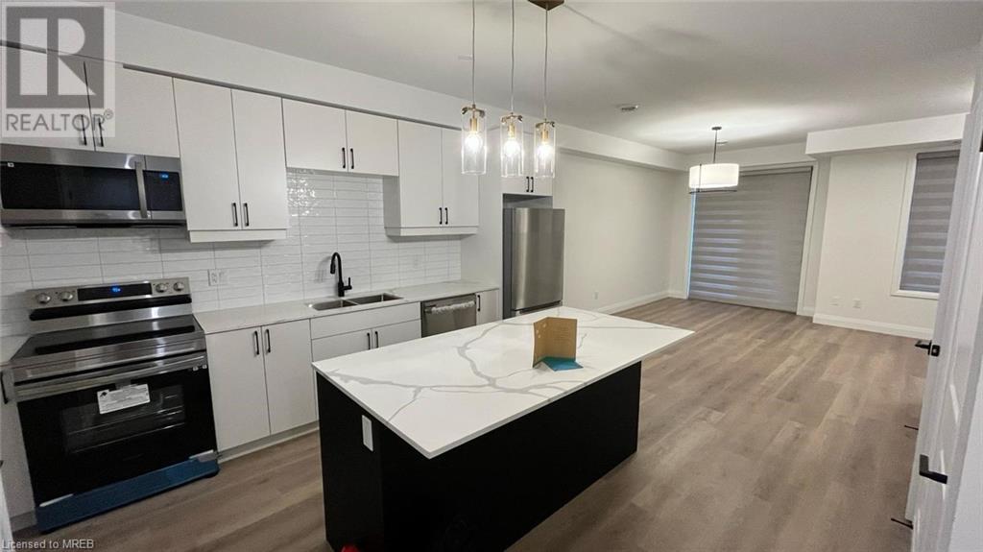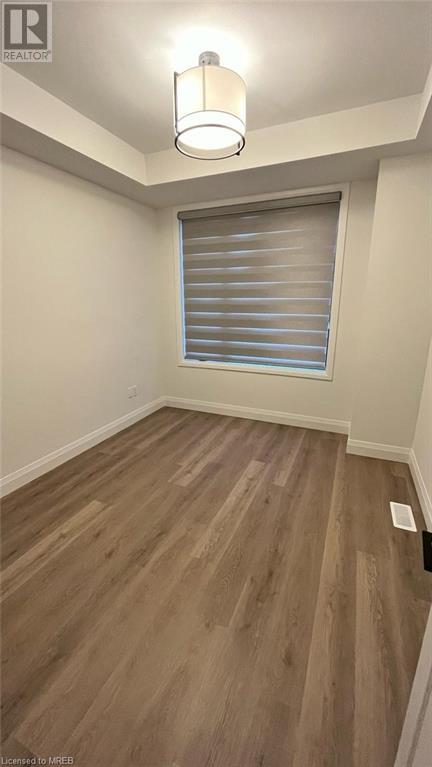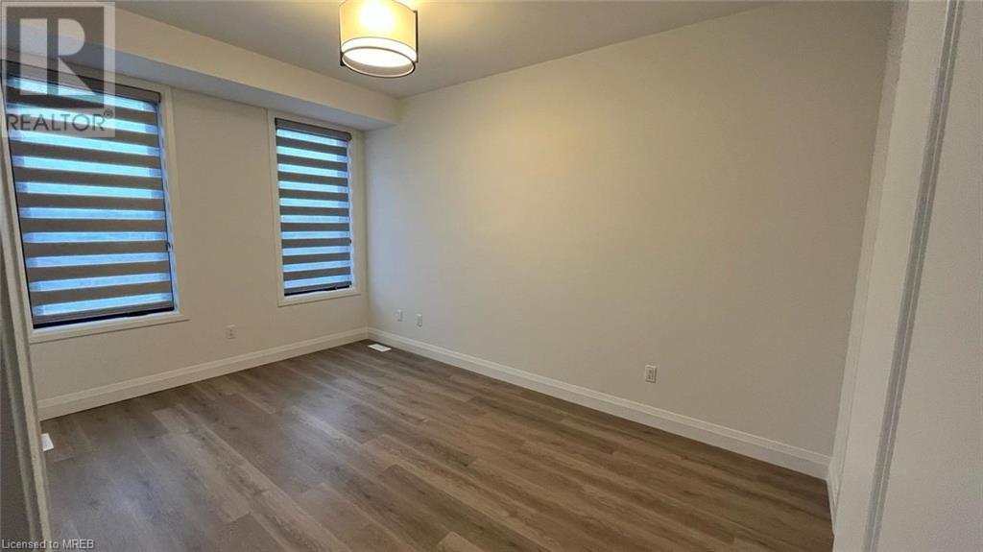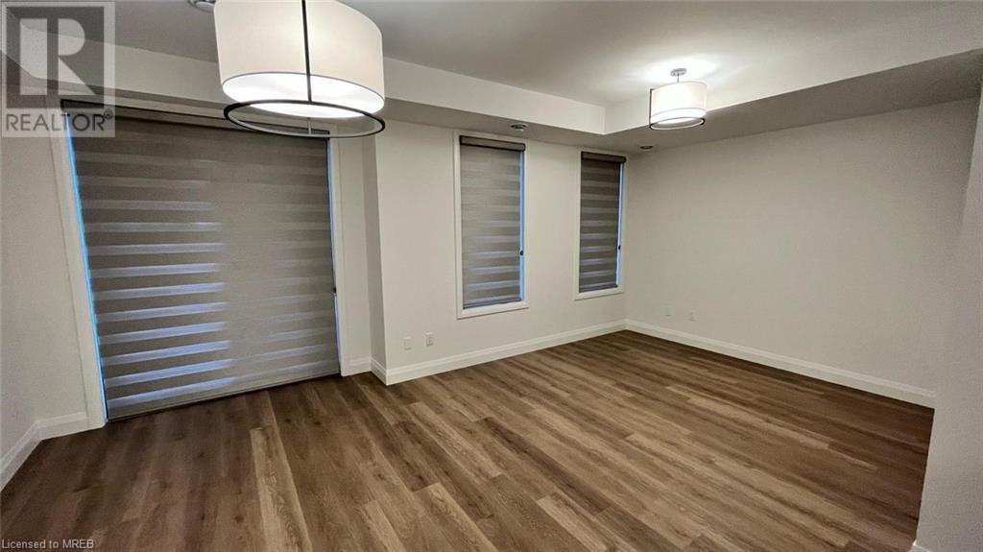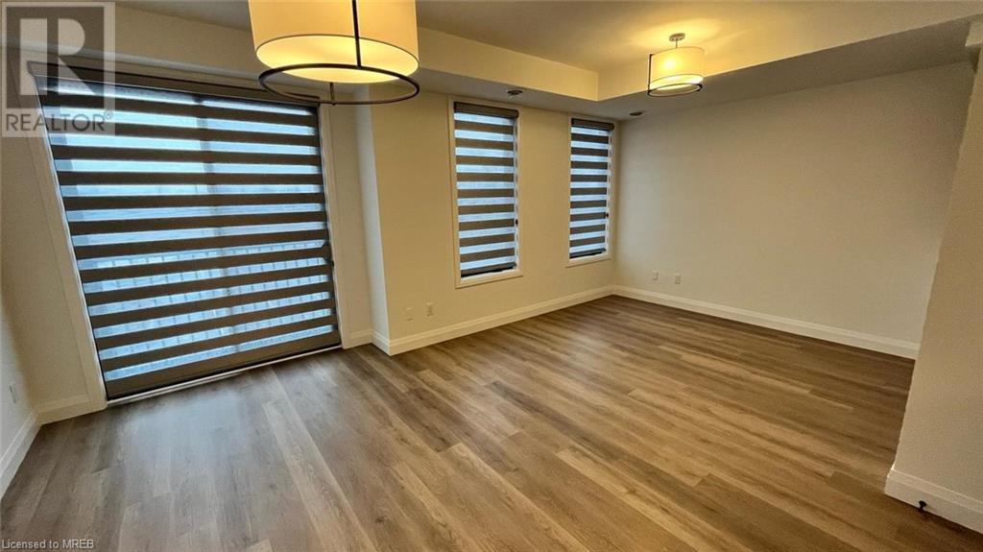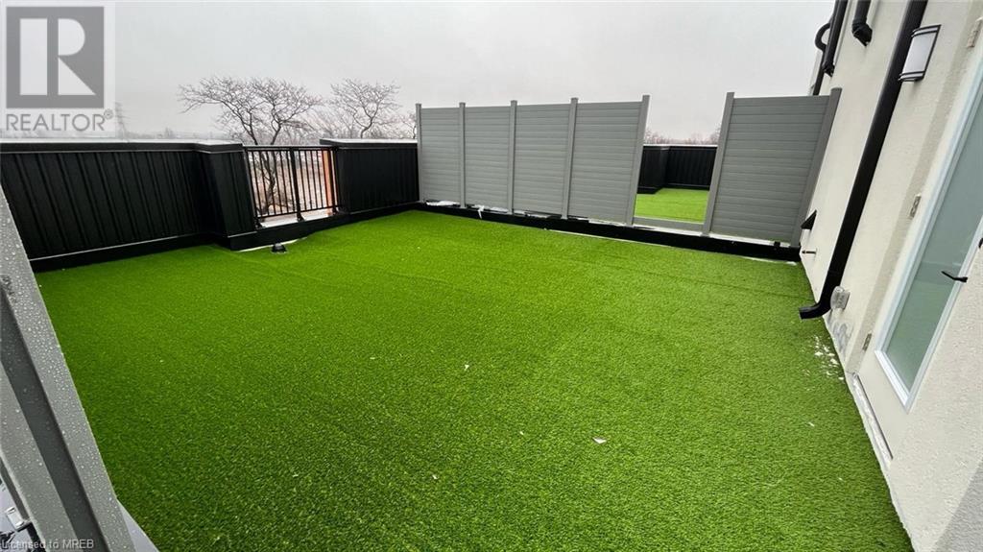3900 Savoy Street Unit# 117 London, Ontario N6P 0A3
$2,400 MonthlyLandscaping
Only 1 year old 2 Bed, 2.5 Bath Townhouse for Rent, available May 31st. Property features 1527 sq ft of living space and 520 sq ft of private rooftop terrace with gas line connection to enjoy those sunny days and comes with 2 car parking. Magnificent Kitchen comes with Stainless Steel Appliances and white cabinets. Both Bedrooms have Ensuite washroom and comes with Walk In closet Big Large windows in both living room and 2 bedrooms.Conveniently located close to shopping malls and plaza. (id:51013)
Property Details
| MLS® Number | 40565034 |
| Property Type | Single Family |
| Amenities Near By | Golf Nearby, Hospital, Park, Place Of Worship, Playground, Public Transit, Schools, Shopping, Ski Area |
| Communication Type | High Speed Internet |
| Community Features | Community Centre |
| Features | Balcony, Paved Driveway |
| Parking Space Total | 2 |
Building
| Bathroom Total | 3 |
| Bedrooms Above Ground | 2 |
| Bedrooms Total | 2 |
| Appliances | Dishwasher, Dryer, Refrigerator, Stove, Washer |
| Architectural Style | 2 Level |
| Basement Type | None |
| Constructed Date | 2023 |
| Construction Style Attachment | Attached |
| Cooling Type | Central Air Conditioning |
| Exterior Finish | Brick, Stucco |
| Fire Protection | Smoke Detectors |
| Foundation Type | Poured Concrete |
| Half Bath Total | 1 |
| Heating Fuel | Natural Gas |
| Heating Type | Forced Air |
| Stories Total | 2 |
| Size Interior | 1527 |
| Type | Row / Townhouse |
| Utility Water | Municipal Water |
Land
| Access Type | Road Access, Highway Access, Highway Nearby |
| Acreage | No |
| Land Amenities | Golf Nearby, Hospital, Park, Place Of Worship, Playground, Public Transit, Schools, Shopping, Ski Area |
| Landscape Features | Landscaped |
| Sewer | Municipal Sewage System |
| Size Total Text | Under 1/2 Acre |
| Zoning Description | R8-4 |
Rooms
| Level | Type | Length | Width | Dimensions |
|---|---|---|---|---|
| Second Level | 2pc Bathroom | Measurements not available | ||
| Second Level | Kitchen | 12'0'' x 15'5'' | ||
| Second Level | Living Room/dining Room | 20'0'' x 11'0'' | ||
| Third Level | 3pc Bathroom | Measurements not available | ||
| Third Level | Full Bathroom | Measurements not available | ||
| Third Level | Bedroom | 9'6'' x 11'0'' | ||
| Third Level | Primary Bedroom | 9'6'' x 15'6'' |
Utilities
| Cable | Available |
| Electricity | Available |
| Natural Gas | Available |
| Telephone | Available |
https://www.realtor.ca/real-estate/26704907/3900-savoy-street-unit-117-london
Contact Us
Contact us for more information
Bharat Khanna
Salesperson
www.bharatkhanna.ca
4711 Yonge Street Unit C 10th Floor
Toronto, Ontario M2N 6K8
(866) 530-7737

