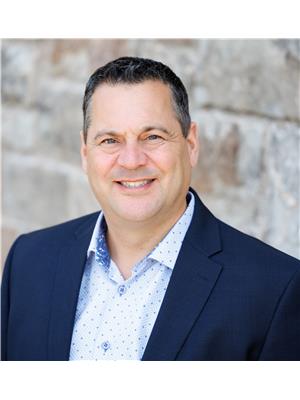300b Fourth Avenue Unit# 407 St. Catharines, Ontario L2R 6P9
$2,600 MonthlyWater
Enjoy luxury living in this newly built executive condo community while enjoying the convenience of living central to all amenities. This highly sought after location is walking distance to shopping, an abundance of restaurants, the hospital, bus routes, and offers quick access to the highway. You'll be impressed by the upscale contemporary design of this secure building, offering plenty of amenities including a well-equipped exercise room, a party room, and a beautiful roof top lounge with BBQ area - perfect for entertaining. This spacious 2 bedroom, 2 bath unit offers luxurious vinyl flooring, a great open-concept design, a large kitchen with modern white cabinetry, quartz counters, and stainless steel appliances. The oversized windows and balcony sliding doors provides plenty of natural light throughout the entire unit. Enjoy your morning coffee on your private balcony with a beautiful view from the 4th floor. The large primary suite offers a walk-in closet and spacious 3pc ensuite. The additional 4pc bath offers contemporary ceramic tile flooring and a deep soaker tub. The in-suite laundry room also provides extra storage! Credit check, employment letter, pay stubs, rental application, and first and last month's rent required. Available immediately. (id:51013)
Property Details
| MLS® Number | 40564354 |
| Property Type | Single Family |
| Amenities Near By | Hospital, Park, Public Transit, Shopping |
| Equipment Type | None |
| Features | Southern Exposure, Balcony, No Pet Home |
| Parking Space Total | 1 |
| Rental Equipment Type | None |
Building
| Bathroom Total | 2 |
| Bedrooms Above Ground | 2 |
| Bedrooms Total | 2 |
| Amenities | Exercise Centre, Party Room |
| Appliances | Dishwasher, Dryer, Microwave, Refrigerator, Stove, Washer, Window Coverings |
| Basement Type | None |
| Constructed Date | 2024 |
| Construction Style Attachment | Attached |
| Cooling Type | Central Air Conditioning |
| Exterior Finish | Stone, Stucco |
| Heating Fuel | Electric |
| Heating Type | Forced Air |
| Stories Total | 1 |
| Size Interior | 1150 |
| Type | Apartment |
| Utility Water | Municipal Water |
Parking
| Underground | |
| Visitor Parking |
Land
| Access Type | Highway Access, Highway Nearby |
| Acreage | No |
| Land Amenities | Hospital, Park, Public Transit, Shopping |
| Sewer | Municipal Sewage System |
| Zoning Description | C4-30-h14 |
Rooms
| Level | Type | Length | Width | Dimensions |
|---|---|---|---|---|
| Main Level | Laundry Room | 8'7'' x 6'4'' | ||
| Main Level | 4pc Bathroom | Measurements not available | ||
| Main Level | Bedroom | 15'0'' x 10'0'' | ||
| Main Level | 3pc Bathroom | Measurements not available | ||
| Main Level | Primary Bedroom | 16'0'' x 11'1'' | ||
| Main Level | Living Room/dining Room | 19'0'' x 14'0'' | ||
| Main Level | Kitchen | 10'0'' x 9'10'' |
https://www.realtor.ca/real-estate/26704680/300b-fourth-avenue-unit-407-st-catharines
Contact Us
Contact us for more information

Guy Gray
Salesperson
(905) 646-4545
guygray.ca
www.facebook.com/RealEstateMadeEasywithGuyGray
www.instagram.com/c21guy_gray/
282 Geneva St
St. Catharines, Ontario L2N 2E8
(905) 646-2121
(905) 646-4545
www.century21today.ca








































