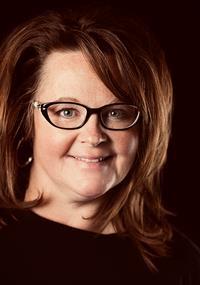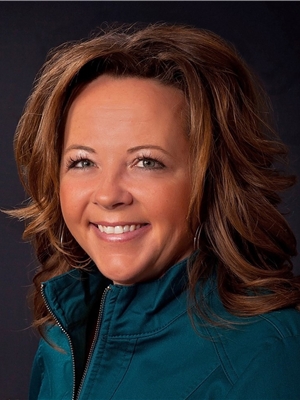5504 53 Avenue Rocky Mountain House, Alberta T4T 1H3
$385,000
Great location and loaded with curb appeal this warm and inviting bungalow has so much to offer. Let's start with the corner location with easy access to the main and lower levels, detached garage and the park just behind it. Schools and churches are also conveniently located in the neighborhood. The charming bungalow has a spacious main level featuring a large living room with a fireplace and electric insert, dining room, very functional kitchen, three bedrooms and two bathrooms with an upgraded ensuite. There's a side entrance on the north side of the home with an oversized parking pad nicely tucked off the street and another on the south side (although rarely used). The lower level has a convenient walk out next to the garage access and a large entranceway combined with the laundry. There's another big family room with a second fireplace and electric insert, bathroom and a rec room that serves as a wonderful music room or games area. The shingles on both the house and garage have been replaced with 50 yr shingles and the majority of the windows have been upgraded plus fresh paint on the main level. Upgraded trex decking on the back deck. (id:51013)
Property Details
| MLS® Number | A2117993 |
| Property Type | Single Family |
| Amenities Near By | Park |
| Features | Back Lane |
| Parking Space Total | 2 |
| Plan | 2217mc |
| Structure | Deck |
Building
| Bathroom Total | 3 |
| Bedrooms Above Ground | 3 |
| Bedrooms Total | 3 |
| Appliances | Refrigerator, Dishwasher, Stove, Microwave, Garage Door Opener, Washer & Dryer |
| Architectural Style | Bungalow |
| Basement Development | Finished |
| Basement Features | Walk Out |
| Basement Type | Full (finished) |
| Constructed Date | 1966 |
| Construction Material | Wood Frame |
| Construction Style Attachment | Detached |
| Cooling Type | None |
| Exterior Finish | Wood Siding |
| Fireplace Present | Yes |
| Fireplace Total | 2 |
| Flooring Type | Carpeted, Laminate, Linoleum |
| Foundation Type | Poured Concrete |
| Heating Fuel | Natural Gas |
| Heating Type | Forced Air |
| Stories Total | 1 |
| Size Interior | 1,458 Ft2 |
| Total Finished Area | 1458 Sqft |
| Type | House |
Parking
| Detached Garage | 2 |
Land
| Acreage | No |
| Fence Type | Fence |
| Land Amenities | Park |
| Size Depth | 33.53 M |
| Size Frontage | 13.11 M |
| Size Irregular | 6730.00 |
| Size Total | 6730 Sqft|4,051 - 7,250 Sqft |
| Size Total Text | 6730 Sqft|4,051 - 7,250 Sqft |
| Zoning Description | Rl |
Rooms
| Level | Type | Length | Width | Dimensions |
|---|---|---|---|---|
| Basement | Family Room | 15.83 Ft x 17.17 Ft | ||
| Basement | Recreational, Games Room | 22.92 Ft x 20.50 Ft | ||
| Basement | Other | 11.75 Ft x 8.42 Ft | ||
| Basement | Laundry Room | 11.58 Ft x 13.92 Ft | ||
| Basement | 3pc Bathroom | 10.75 Ft x 7.33 Ft | ||
| Basement | Office | 9.08 Ft x 14.92 Ft | ||
| Basement | Storage | 5.58 Ft x 5.50 Ft | ||
| Basement | Furnace | 10.92 Ft x 7.25 Ft | ||
| Main Level | Kitchen | 12.25 Ft x 15.17 Ft | ||
| Main Level | Dining Room | 12.08 Ft x 12.67 Ft | ||
| Main Level | Living Room | 14.17 Ft x 18.83 Ft | ||
| Main Level | Primary Bedroom | 11.50 Ft x 13.17 Ft | ||
| Main Level | 3pc Bathroom | 4.50 Ft x 7.58 Ft | ||
| Main Level | 4pc Bathroom | 6.58 Ft x 7.58 Ft | ||
| Main Level | Bedroom | 9.00 Ft x 10.08 Ft | ||
| Main Level | Bedroom | 10.08 Ft x 11.17 Ft |
https://www.realtor.ca/real-estate/26707361/5504-53-avenue-rocky-mountain-house
Contact Us
Contact us for more information

Jody Saarela
Associate
4624 - 47 Street
Rocky Mountain House, Alberta T4T 1C8
(403) 844-3030
(403) 887-3165
www.remaxrockymountainhouse.com/

Kim Elliot
Associate
4624 - 47 Street
Rocky Mountain House, Alberta T4T 1C8
(403) 844-3030
(403) 887-3165
www.remaxrockymountainhouse.com/




















































