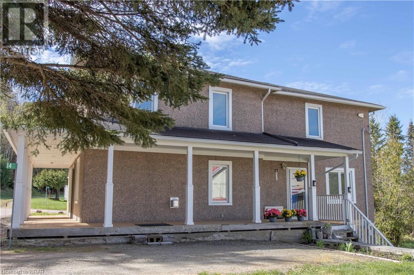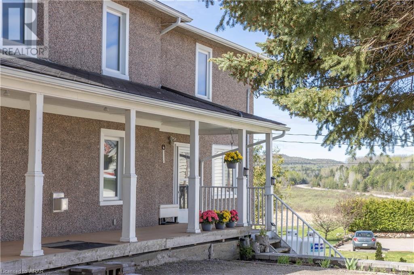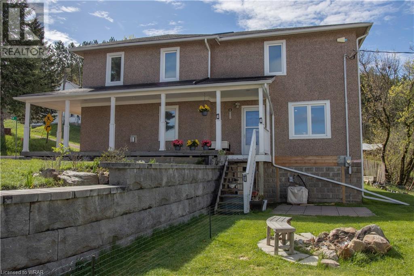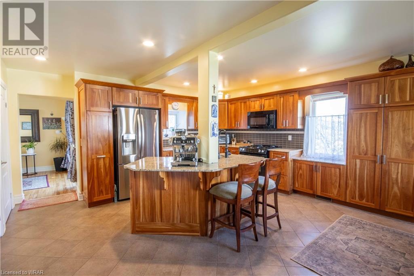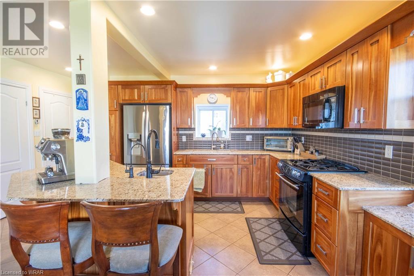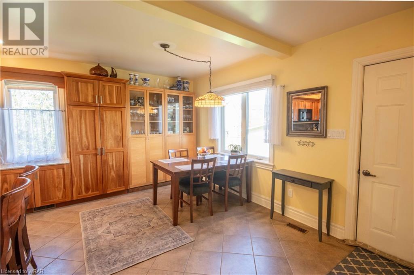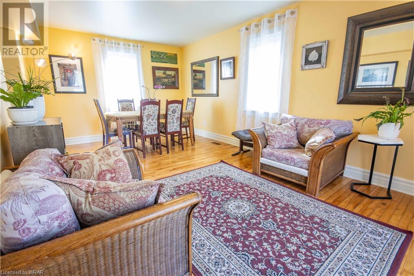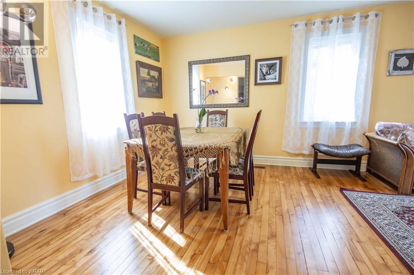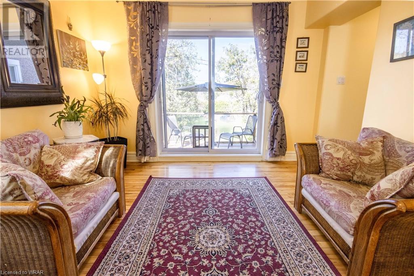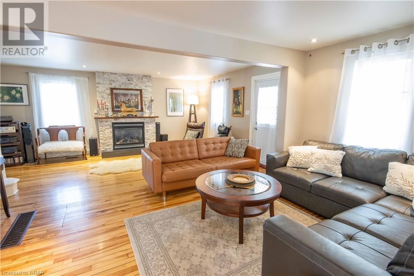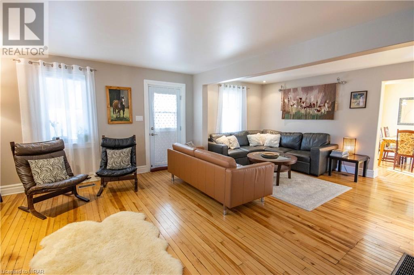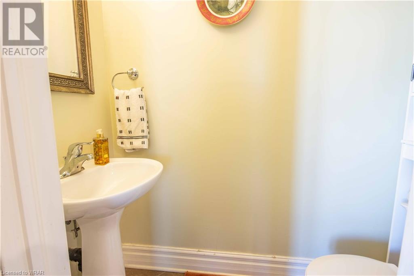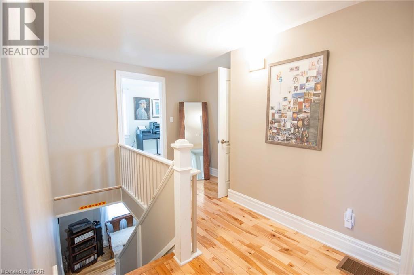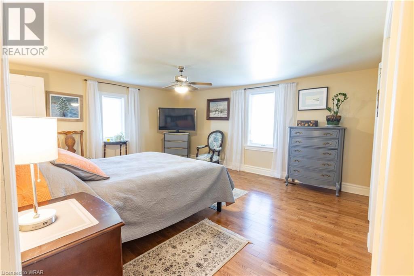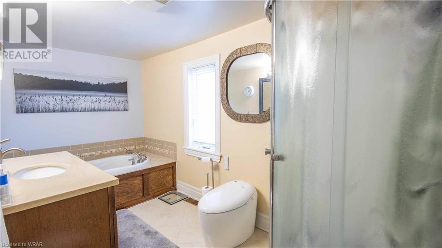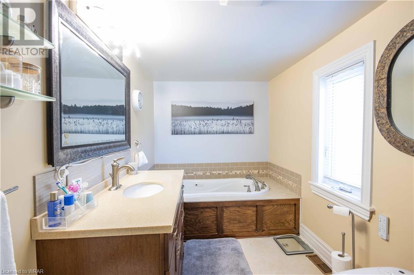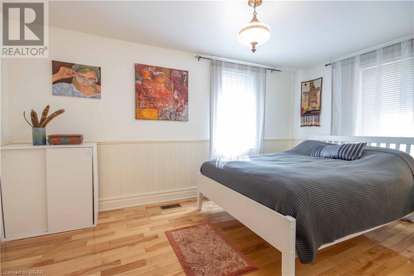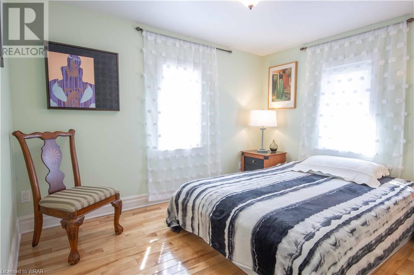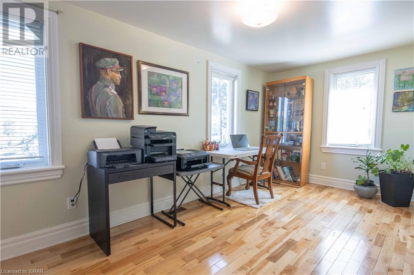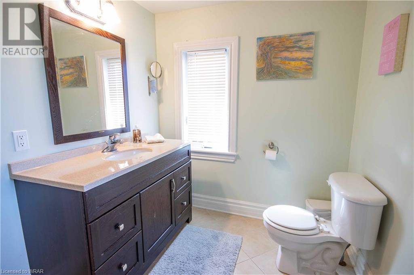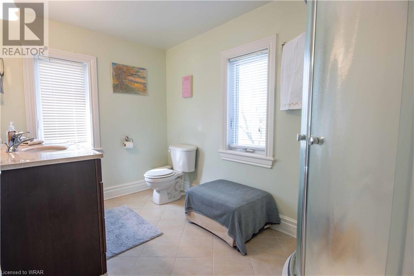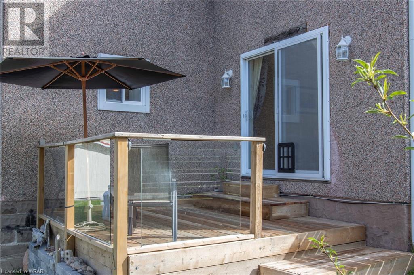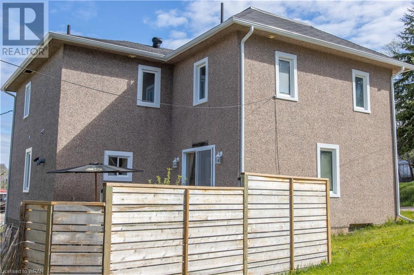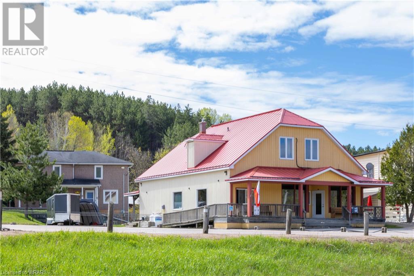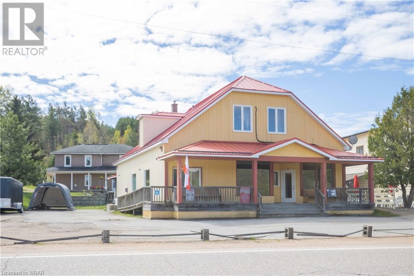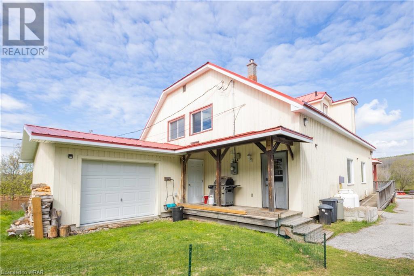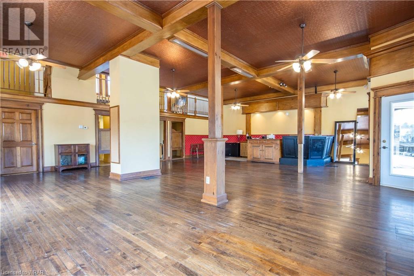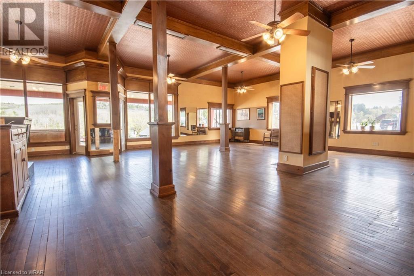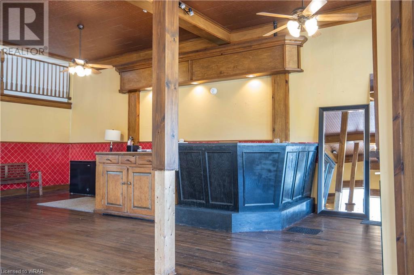14 Burchat Street Wilno, Ontario K0J 1N0
$650,000
Buy 2 buildings for the price of 1! This stunning 2-story, 4 bed, 2.5 bath masterpiece is being sold with a 2760 sqft commercial building, ML#40566104. Filled with luxurious features, this home is designed for entertaining. Embrace your inner chef in the large eat-in custom kitchen and serve meals in the dining room. Entertain in the living room and unwind by the gas fireplace in the family room. On the main level guests will appreciate the powder room, and household chores are made easy with main level laundry and a central vacuum. On the second level you will find four large bedrooms and a second full bathroom. The primary bedroom is complete with a 4-piece ensuite with a jacuzzi tub! Relax outside on the wrap around porch or deck designed for privacy. Located less then 4 hours to Toronto and 2 hours to Ottawa. Offers to be presented at 3PM on Tuesday April 16th, 2024, however Seller reserves the right to review and may accept pre-emptive offers. (id:51013)
Property Details
| MLS® Number | 40566084 |
| Property Type | Single Family |
| Equipment Type | Propane Tank |
| Features | Country Residential |
| Parking Space Total | 10 |
| Rental Equipment Type | Propane Tank |
Building
| Bathroom Total | 3 |
| Bedrooms Above Ground | 4 |
| Bedrooms Total | 4 |
| Appliances | Central Vacuum, Dishwasher, Dryer, Microwave, Refrigerator, Stove, Washer |
| Architectural Style | 2 Level |
| Basement Development | Unfinished |
| Basement Type | Full (unfinished) |
| Construction Style Attachment | Detached |
| Cooling Type | Central Air Conditioning |
| Exterior Finish | Stone |
| Foundation Type | Poured Concrete |
| Half Bath Total | 1 |
| Heating Fuel | Propane |
| Heating Type | Forced Air |
| Stories Total | 2 |
| Size Interior | 1711 |
| Type | House |
| Utility Water | Drilled Well |
Land
| Acreage | No |
| Sewer | Septic System |
| Size Frontage | 139 Ft |
| Size Total Text | Under 1/2 Acre |
| Zoning Description | Commercial |
Rooms
| Level | Type | Length | Width | Dimensions |
|---|---|---|---|---|
| Second Level | 3pc Bathroom | 11'11'' x 7' | ||
| Second Level | 4pc Bathroom | 12'5'' x 5'11'' | ||
| Second Level | Bedroom | 16'4'' x 8'4'' | ||
| Second Level | Bedroom | 9'7'' x 14'5'' | ||
| Second Level | Bedroom | 10'6'' x 11'4'' | ||
| Second Level | Primary Bedroom | 15'8'' x 13'7'' | ||
| Main Level | 2pc Bathroom | 2'11'' x 5'8'' | ||
| Main Level | Living Room | 19'1'' x 13'11'' | ||
| Main Level | Dining Room | 18'9'' x 11'1'' | ||
| Main Level | Kitchen | 13'11'' x 21'1'' |
https://www.realtor.ca/real-estate/26705944/14-burchat-street-wilno
Contact Us
Contact us for more information

George Jurek Orlowski
Broker
www.livinginkw.com
42 Zaduk Court, Upper
Conestogo, Ontario N0B 1N0
(519) 804-9934
www.redandwhiterealty.com

