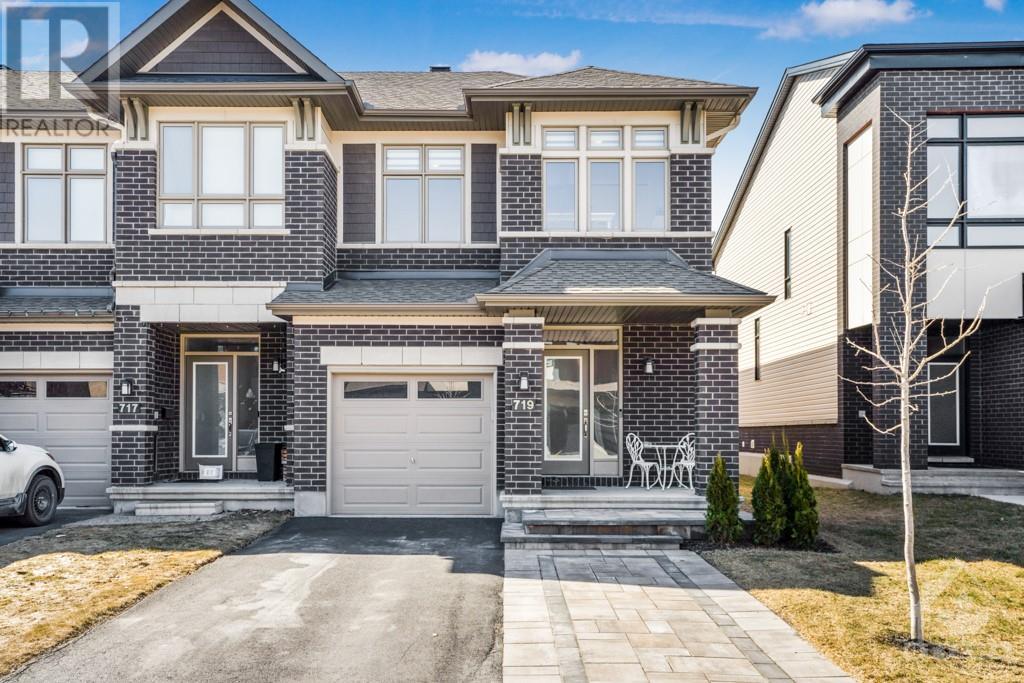719 Twist Way Stittsville, Ontario K2V 0M8
$769,000
Welcome to 719 Twist Way. Attractive curb appeal with full front brick exterior, double driveway, and single-car garage. The covered entry leads into the spacious foyer & open-concept main level flooded with natural light, neutral walls & rich hardwood floors which are found throughout the main floor, and a staircase up to the full second floor. A classic kitchen that features white countertops, stainless appliances, and pendant lighting over the island with overhanging seating. The living room has a natural gas fireplace and ample windows that overlook your interlocking fence backyard. The main level also includes a powder room and garage access. The 2nd level hosts a primary bedroom, walk-in closet, and a 4-piece ensuite. Two additional bedrooms, a full bath, a loft area, and laundry facilities complete this level. A recreation room and storage can be found in the finished basement. (id:51013)
Open House
This property has open houses!
2:00 pm
Ends at:4:00 pm
Property Details
| MLS® Number | 1384125 |
| Property Type | Single Family |
| Neigbourhood | Bradley Commons |
| Easement | Right Of Way |
| Parking Space Total | 2 |
Building
| Bathroom Total | 3 |
| Bedrooms Above Ground | 3 |
| Bedrooms Total | 3 |
| Appliances | Refrigerator, Dishwasher, Dryer, Hood Fan, Stove, Washer |
| Basement Development | Finished |
| Basement Type | Full (finished) |
| Constructed Date | 2019 |
| Cooling Type | Central Air Conditioning |
| Exterior Finish | Vinyl |
| Fireplace Present | Yes |
| Fireplace Total | 1 |
| Fixture | Drapes/window Coverings |
| Flooring Type | Hardwood, Ceramic |
| Foundation Type | Poured Concrete |
| Half Bath Total | 1 |
| Heating Fuel | Natural Gas |
| Heating Type | Forced Air |
| Stories Total | 2 |
| Size Exterior | 1990 Sqft |
| Type | Row / Townhouse |
| Utility Water | Municipal Water |
Parking
| Attached Garage |
Land
| Acreage | No |
| Fence Type | Fenced Yard |
| Sewer | Municipal Sewage System |
| Size Depth | 96 Ft ,2 In |
| Size Frontage | 26 Ft ,5 In |
| Size Irregular | 26.43 Ft X 96.19 Ft (irregular Lot) |
| Size Total Text | 26.43 Ft X 96.19 Ft (irregular Lot) |
| Zoning Description | Res |
Rooms
| Level | Type | Length | Width | Dimensions |
|---|---|---|---|---|
| Second Level | Laundry Room | 5'9" x 5'4" | ||
| Second Level | Sitting Room | 12'7" x 10'11" | ||
| Second Level | 4pc Bathroom | 8'10" x 6'3" | ||
| Second Level | 3pc Ensuite Bath | 11'7" x 7'8" | ||
| Second Level | Primary Bedroom | 17'1" x 10'2" | ||
| Second Level | Other | 8'0" x 4'4" | ||
| Second Level | Bedroom | 9'0" x 9'11" | ||
| Second Level | Bedroom | 13'2" x 9'9" | ||
| Basement | Family Room | 29'0" x 17'9" | ||
| Main Level | Family Room/fireplace | 19'3" x 11'10" | ||
| Main Level | Kitchen | 24'7" x 19'3" | ||
| Main Level | 2pc Bathroom | 2'11" x 6'10" |
https://www.realtor.ca/real-estate/26689566/719-twist-way-stittsville-bradley-commons
Contact Us
Contact us for more information

Francois Piche
Broker
www.francoispiche.com/
1 Main Street, Unit 110
Hawkesbury, Ontario K6A 1A1
(343) 765-7653
remaxdeltarealty.com/
































