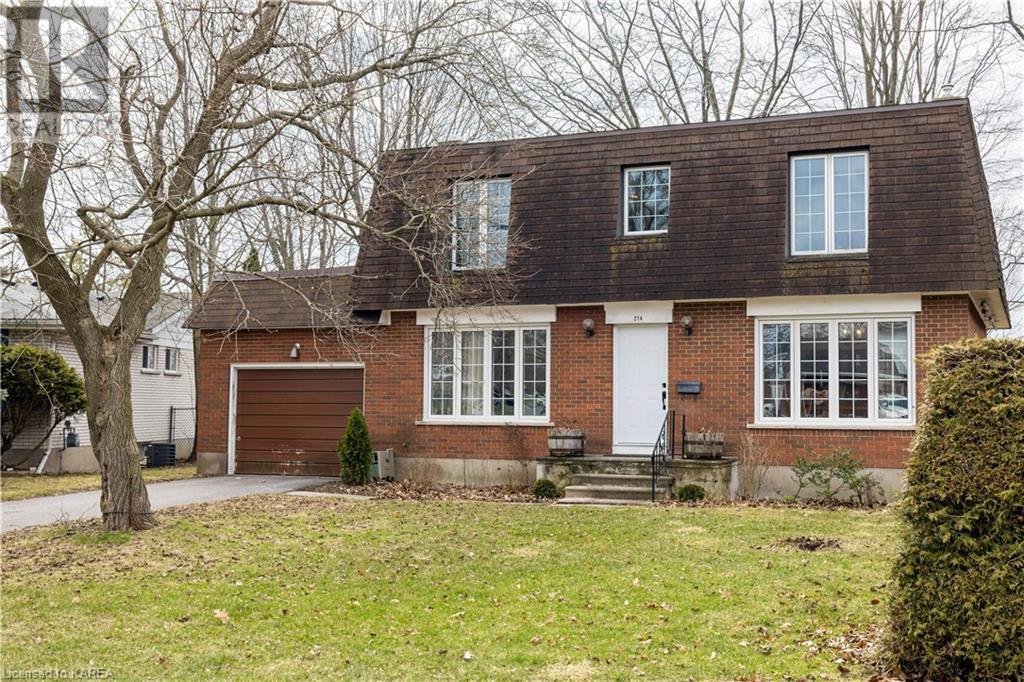214 Bicknell Crescent Kingston, Ontario K7M 4T6
$629,900
This charming two-story, all-brick home boasts a classic mansard roof and a convenient garage. Stepping inside, you’ll be greeted by a central hall plan featuring a striking stone wood-burning fireplace flanked by two large windows, bathing the room in natural light. The separate dining room offers a picturesque view of the front yard through a generous window. The contemporary kitchen, complete with a practical work area and a cozy breakfast nook, overlooks the rear yard, creating a serene atmosphere. A convenient main floor two-piece bathroom sits adjacent to the rear mullioned door, leading to the fenced backyard. Upstairs, discover four bedrooms, including a spacious primary bedroom with access to a cheater full bathroom, along with a second full bathroom for added convenience. Recent updates include gleaming hardwood floors in the living room, newer windows on the main floor, and a updated furnace and hot water tank. Although the hardwood floors could benefit from some attention and a fresh coat of paint is needed throughout the home, this property presents an excellent opportunity for a growing family. Situated in a desirable neighborhood within walking distance to Henderson pool and various parks, and just a short 10-minute drive to the downtown core, this home offers both comfort and convenience. (id:51013)
Property Details
| MLS® Number | 40567542 |
| Property Type | Single Family |
| Amenities Near By | Airport, Park, Place Of Worship, Playground, Schools |
| Communication Type | High Speed Internet |
| Community Features | Quiet Area |
| Features | Conservation/green Belt, Paved Driveway, Recreational |
| Parking Space Total | 3 |
| Structure | Porch |
Building
| Bathroom Total | 3 |
| Bedrooms Above Ground | 4 |
| Bedrooms Total | 4 |
| Appliances | Central Vacuum, Dryer, Microwave, Refrigerator, Stove, Washer |
| Architectural Style | 2 Level |
| Basement Development | Unfinished |
| Basement Type | Full (unfinished) |
| Constructed Date | 1969 |
| Construction Style Attachment | Detached |
| Cooling Type | Central Air Conditioning |
| Exterior Finish | Brick, Shingles |
| Fire Protection | None |
| Half Bath Total | 1 |
| Heating Fuel | Natural Gas |
| Heating Type | Forced Air, Hot Water Radiator Heat |
| Stories Total | 2 |
| Size Interior | 1727 |
| Type | House |
| Utility Water | Municipal Water |
Parking
| Attached Garage |
Land
| Access Type | Road Access, Highway Access |
| Acreage | No |
| Land Amenities | Airport, Park, Place Of Worship, Playground, Schools |
| Landscape Features | Landscaped |
| Sewer | Municipal Sewage System |
| Size Depth | 105 Ft |
| Size Frontage | 54 Ft |
| Size Total Text | Under 1/2 Acre |
| Zoning Description | R1-3 |
Rooms
| Level | Type | Length | Width | Dimensions |
|---|---|---|---|---|
| Second Level | 4pc Bathroom | 6'8'' x 4'9'' | ||
| Second Level | Bedroom | 11'4'' x 13'0'' | ||
| Second Level | Bedroom | 9'0'' x 12'10'' | ||
| Second Level | Bedroom | 11'4'' x 12'11'' | ||
| Second Level | 4pc Bathroom | 7'9'' x 7'8'' | ||
| Second Level | Primary Bedroom | 12'3'' x 12'10'' | ||
| Basement | Other | 23'5'' x 34'1'' | ||
| Main Level | 2pc Bathroom | 4'5'' x 4'1'' | ||
| Main Level | Breakfast | 4'10'' x 8'3'' | ||
| Main Level | Kitchen | 8'2'' x 12'11'' | ||
| Main Level | Dining Room | 9'10'' x 11'10'' | ||
| Main Level | Living Room | 23'5'' x 12'4'' |
Utilities
| Cable | Available |
| Electricity | Available |
| Natural Gas | Available |
| Telephone | Available |
https://www.realtor.ca/real-estate/26718390/214-bicknell-crescent-kingston
Contact Us
Contact us for more information

Geoffrey D Scott
Salesperson
www.greatkingstonhomes.com
80 Queen St
Kingston, Ontario K7K 6W7
(613) 544-4141
www.discoverroyallepage.ca/

Tessa Scott
Salesperson
www.greatkingstonhomes.com
80 Queen St
Kingston, Ontario K7K 6W7
(613) 544-4141
www.discoverroyallepage.ca/













































