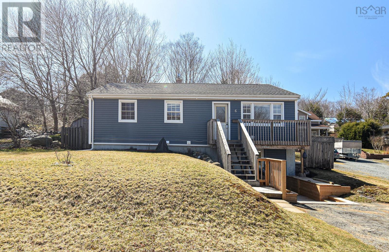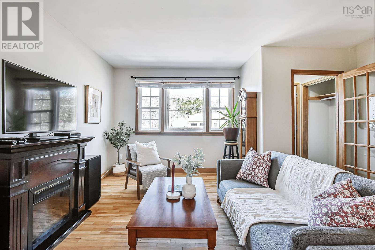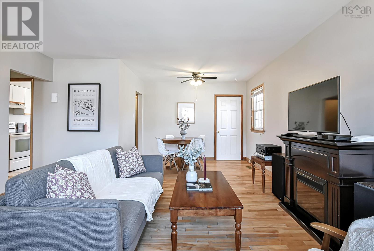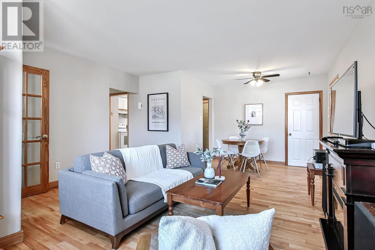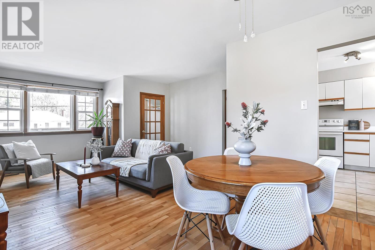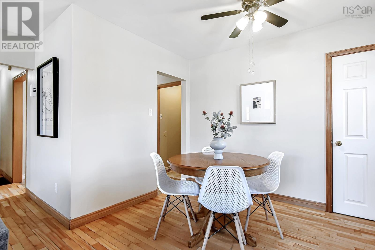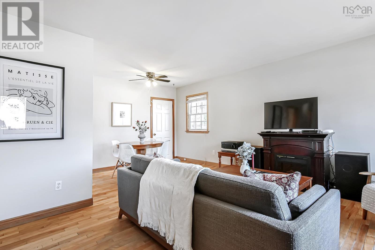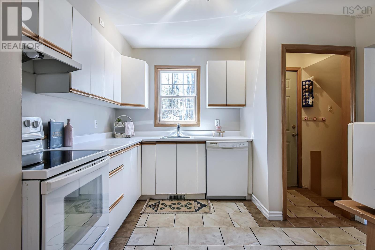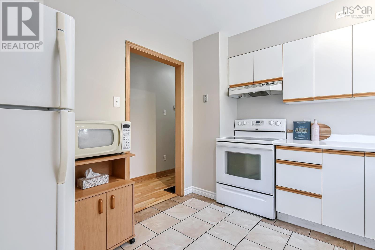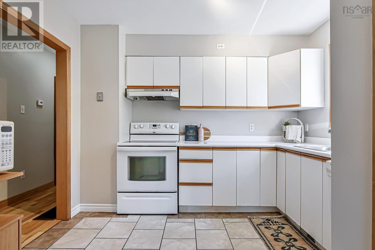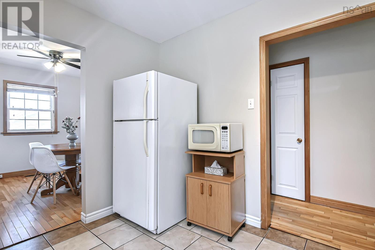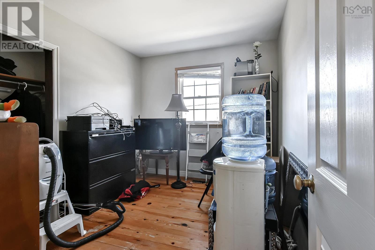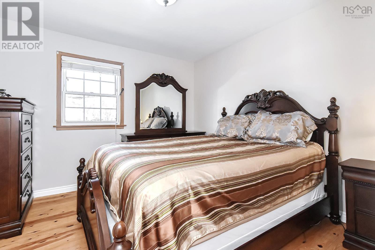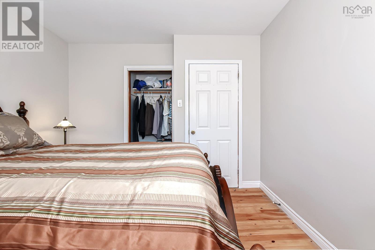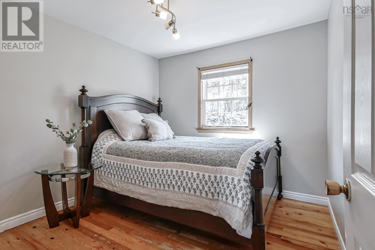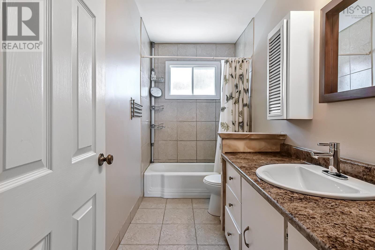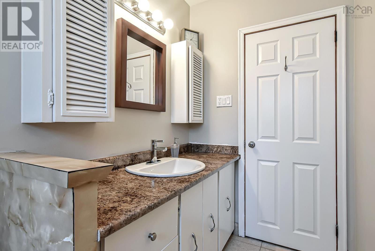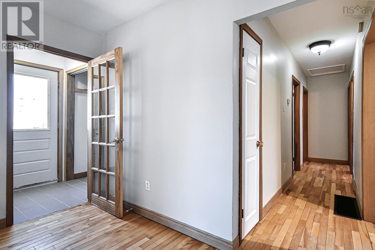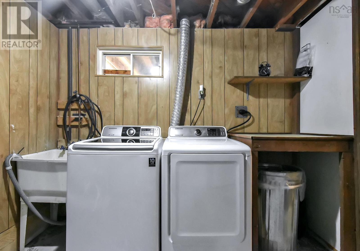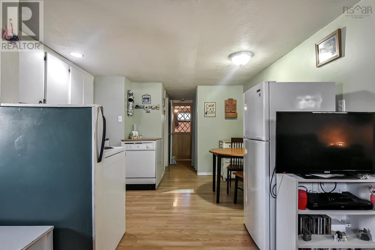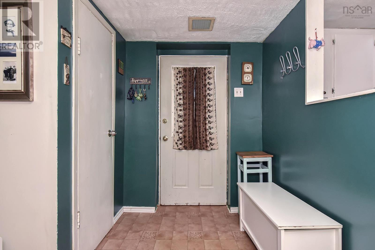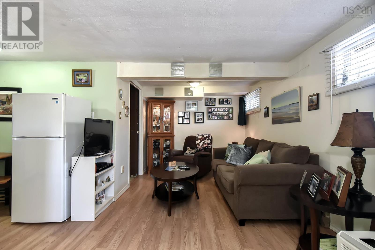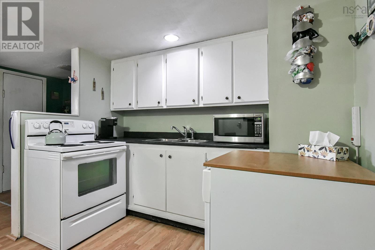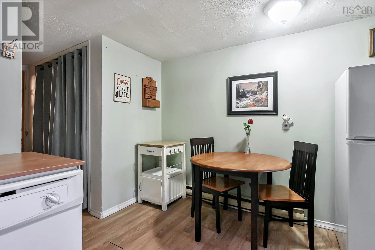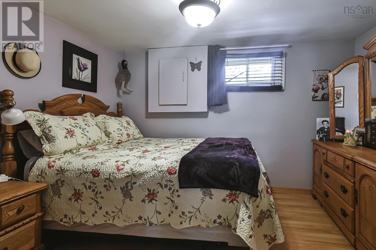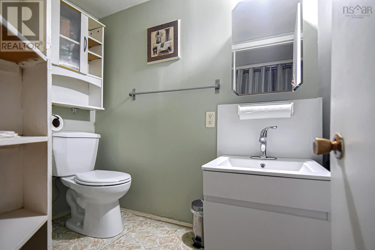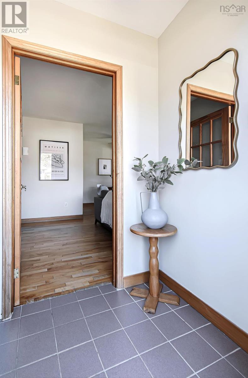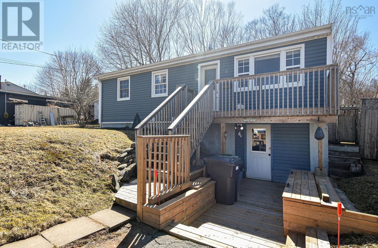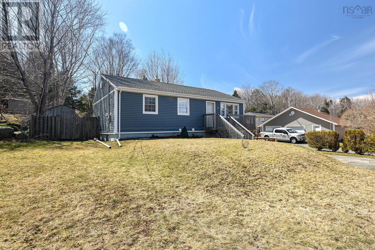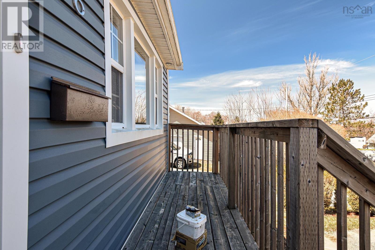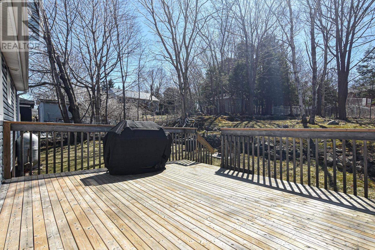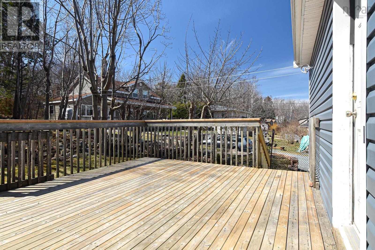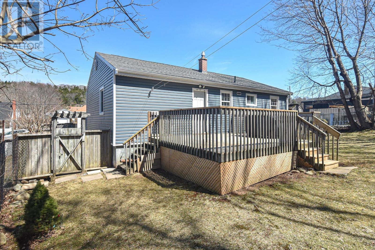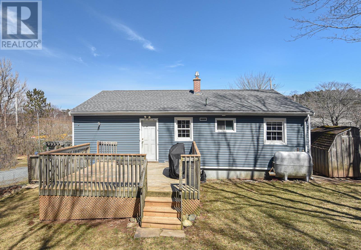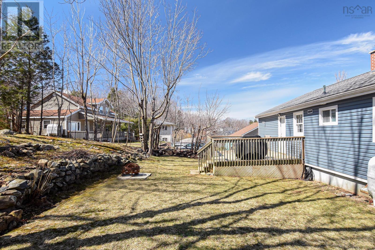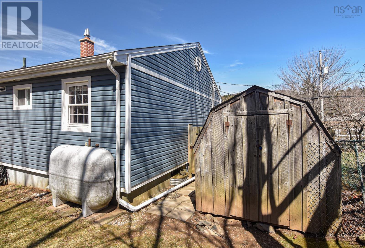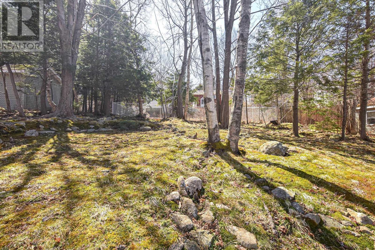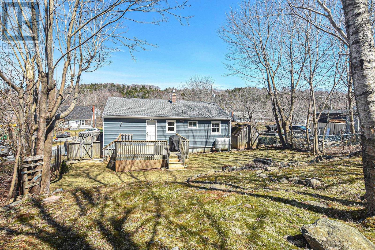6 Chrysler Avenue Dartmouth, Nova Scotia B2X 1C9
$499,900
This quaint home is bursting with potential and awaits your personal touch. The main house features three bedrooms, providing ample space for families or individuals seeking room to grow. The basement in-law suite is a valuable addition, boasting its own separate entrance and electrical meters. Whether used for rental income, extended family members, or as a private retreat, this self-contained space adds versatility to the property. Basement bedroom window does not meet egress. Outside, the fully fenced backyard provides a safe and private oasis for relaxation and outdoor activities. Imagine enjoying summer barbecues, gardening, or simply unwinding in your own secluded haven Located in a very quiet neighborhood, this property offers the perfect escape from the hustle and bustle of city life while still being conveniently close to amenities. Red Bridge Pond and Lake Micmac are just a stone's throw away, offering opportunities for fishing, boating, and leisurely walks along the water's edge. (id:51013)
Property Details
| MLS® Number | 202406577 |
| Property Type | Single Family |
| Community Name | Dartmouth |
| Amenities Near By | Public Transit, Shopping, Place Of Worship |
| Community Features | School Bus |
Building
| Bathroom Total | 2 |
| Bedrooms Above Ground | 3 |
| Bedrooms Below Ground | 1 |
| Bedrooms Total | 4 |
| Appliances | Stove, Dryer, Washer, Refrigerator |
| Architectural Style | Character |
| Basement Development | Finished |
| Basement Type | Full (finished) |
| Constructed Date | 1964 |
| Construction Style Attachment | Detached |
| Exterior Finish | Vinyl |
| Flooring Type | Hardwood, Laminate, Tile |
| Foundation Type | Poured Concrete |
| Stories Total | 1 |
| Total Finished Area | 1690 Sqft |
| Type | House |
| Utility Water | Municipal Water |
Parking
| Gravel |
Land
| Acreage | No |
| Land Amenities | Public Transit, Shopping, Place Of Worship |
| Landscape Features | Landscaped |
| Sewer | Municipal Sewage System |
| Size Irregular | 0.2181 |
| Size Total | 0.2181 Ac |
| Size Total Text | 0.2181 Ac |
Rooms
| Level | Type | Length | Width | Dimensions |
|---|---|---|---|---|
| Lower Level | Family Room | 15x8.10 | ||
| Lower Level | Kitchen | 11.4x8.7 | ||
| Lower Level | Bath (# Pieces 1-6) | 3pc | ||
| Lower Level | Bedroom | 11.2x9 | ||
| Lower Level | Storage | 25.5x11 + Laundry | ||
| Main Level | Living Room | 14.5x10.5 | ||
| Main Level | Dining Room | 10.5x7.1 | ||
| Main Level | Kitchen | 10.11x10.5+J | ||
| Main Level | Bath (# Pieces 1-6) | 4 piece | ||
| Main Level | Primary Bedroom | 10.5x11.1+J | ||
| Main Level | Bedroom | 10.6x9.5 | ||
| Main Level | Bedroom | 11.1x8.7 |
https://www.realtor.ca/real-estate/26724960/6-chrysler-avenue-dartmouth-dartmouth
Contact Us
Contact us for more information

Dawna Candelora
(902) 481-8169
www.dawnacandelora.com/
www.facebook.com/Dawna-Feser-Re-Max-nova-Real-Estate-291459094215836/?fref=ts
32 Akerley Blvd Unit 101
Dartmouth, Nova Scotia B3B 1N1
(902) 468-3400
(902) 468-3702
www.remaxnova.com

