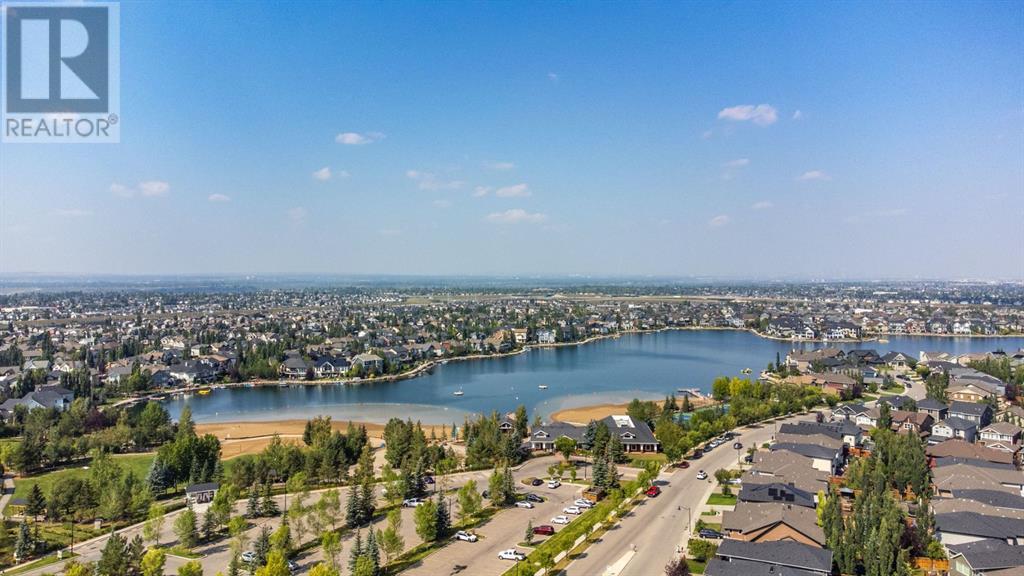314, 110 Auburn Meadows View Se Calgary, Alberta T3M 2M2
$425,000Maintenance, Condominium Amenities, Common Area Maintenance, Heat, Insurance, Ground Maintenance, Parking, Property Management, Reserve Fund Contributions, Sewer, Waste Removal, Water
$486.54 Monthly
Maintenance, Condominium Amenities, Common Area Maintenance, Heat, Insurance, Ground Maintenance, Parking, Property Management, Reserve Fund Contributions, Sewer, Waste Removal, Water
$486.54 MonthlyWelcome home to this exquisite corner unit condo in Auburn Bay, where modern luxury and panoramic mountain views converge. Step into a bright and inviting space designed for comfort and style.The heart of this home is the stunning open-concept living area, flooded with natural light and adorned with high-end finishes. The gourmet kitchen is a chef's dream, featuring upgraded stainless steel appliances, a spacious island with bar seating, and sleek cabinetry. Prepare meals while gazing at the majestic Rockies through expansive windows.Entertain effortlessly in the generous living room that flows seamlessly onto a large west-facing balcony. Savor sunsets over the mountains and host gatherings in this coveted outdoor retreat.This condo offers two spacious bedrooms, each offering tranquility and privacy. The master suite boasts an ensuite bath and ample closet space, providing a peaceful sanctuary.Enjoy year-round comfort with central air conditioning, and benefit from the convenience of two titled heated underground parking stalls with additional storage.Located in the prestigious lake community of Auburn Bay, this home offers more than just a place to live—it offers a lifestyle. Explore the nearby lake, parks, and pathways, perfect for outdoor enthusiasts. Close proximity to top-rated schools, shopping centers, restaurants, and amenities ensures convenience at your doorstep.Whether you're seeking a tranquil retreat or a vibrant community to call home, this condo is the epitome of modern living. Don't miss the opportunity to experience luxury living in Auburn Bay. Schedule a private tour today and discover your new oasis in the city! (id:51013)
Property Details
| MLS® Number | A2117530 |
| Property Type | Single Family |
| Community Name | Auburn Bay |
| Amenities Near By | Playground, Recreation Nearby |
| Community Features | Lake Privileges, Fishing, Pets Allowed With Restrictions |
| Features | No Animal Home, No Smoking Home, Gas Bbq Hookup, Parking |
| Parking Space Total | 2 |
| Plan | 1710905 |
| Structure | Clubhouse |
Building
| Bathroom Total | 2 |
| Bedrooms Above Ground | 2 |
| Bedrooms Total | 2 |
| Amenities | Clubhouse, Recreation Centre |
| Appliances | Washer, Refrigerator, Window/sleeve Air Conditioner, Dishwasher, Stove, Dryer, Microwave Range Hood Combo, Window Coverings |
| Constructed Date | 2017 |
| Construction Material | Wood Frame |
| Construction Style Attachment | Attached |
| Cooling Type | Central Air Conditioning |
| Exterior Finish | Composite Siding |
| Flooring Type | Carpeted, Tile, Vinyl Plank |
| Heating Type | Baseboard Heaters |
| Stories Total | 4 |
| Size Interior | 953 Ft2 |
| Total Finished Area | 953.27 Sqft |
| Type | Apartment |
Parking
| Tandem | |
| Underground |
Land
| Acreage | No |
| Land Amenities | Playground, Recreation Nearby |
| Size Total Text | Unknown |
| Zoning Description | Dc |
Rooms
| Level | Type | Length | Width | Dimensions |
|---|---|---|---|---|
| Main Level | 4pc Bathroom | 10.75 Ft x 4.83 Ft | ||
| Main Level | 4pc Bathroom | 4.92 Ft x 10.33 Ft | ||
| Main Level | Bedroom | 10.92 Ft x 9.92 Ft | ||
| Main Level | Dining Room | 12.67 Ft x 8.08 Ft | ||
| Main Level | Foyer | 12.58 Ft x 6.50 Ft | ||
| Main Level | Kitchen | 12.67 Ft x 10.08 Ft | ||
| Main Level | Laundry Room | 4.33 Ft x 5.00 Ft | ||
| Main Level | Living Room | 12.67 Ft x 14.67 Ft | ||
| Main Level | Primary Bedroom | 10.92 Ft x 14.50 Ft |
https://www.realtor.ca/real-estate/26725140/314-110-auburn-meadows-view-se-calgary-auburn-bay
Contact Us
Contact us for more information
Amanda Gouveia
Associate
Suite 500, 5940 Macleod Trail Sw
Calgary, Alberta T2H 2G4
(800) 899-1217

Kevin Gouveia
Associate
www.calgaryhomesite.ca/
www.facebook.com/KevinGYYC/
realtor_kevingouveia/
Suite 500, 5940 Macleod Trail Sw
Calgary, Alberta T2H 2G4
(800) 899-1217













































