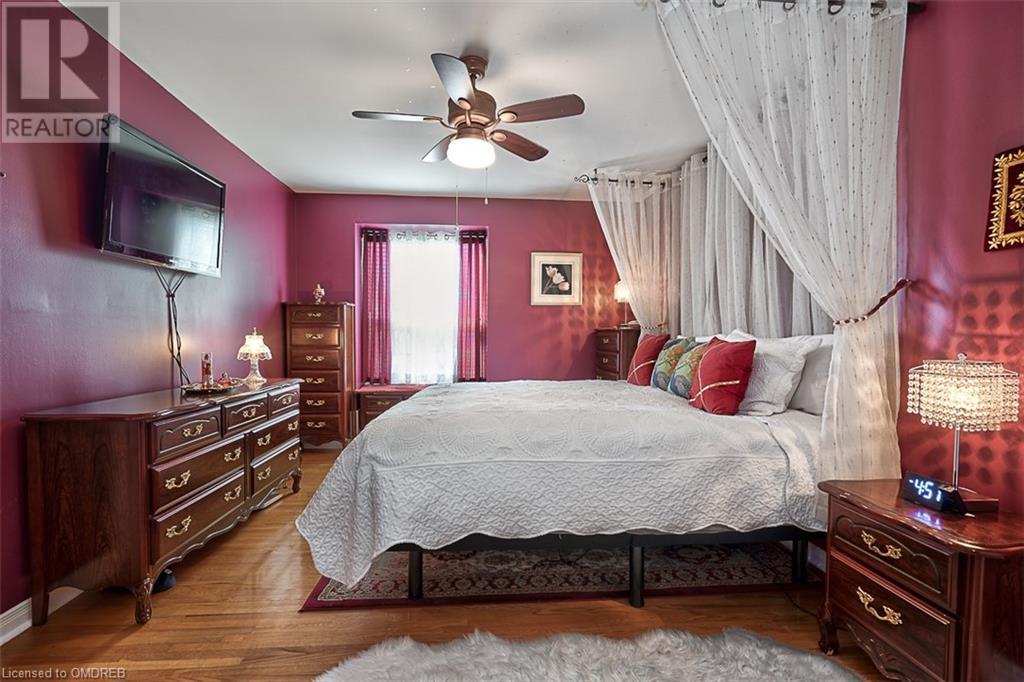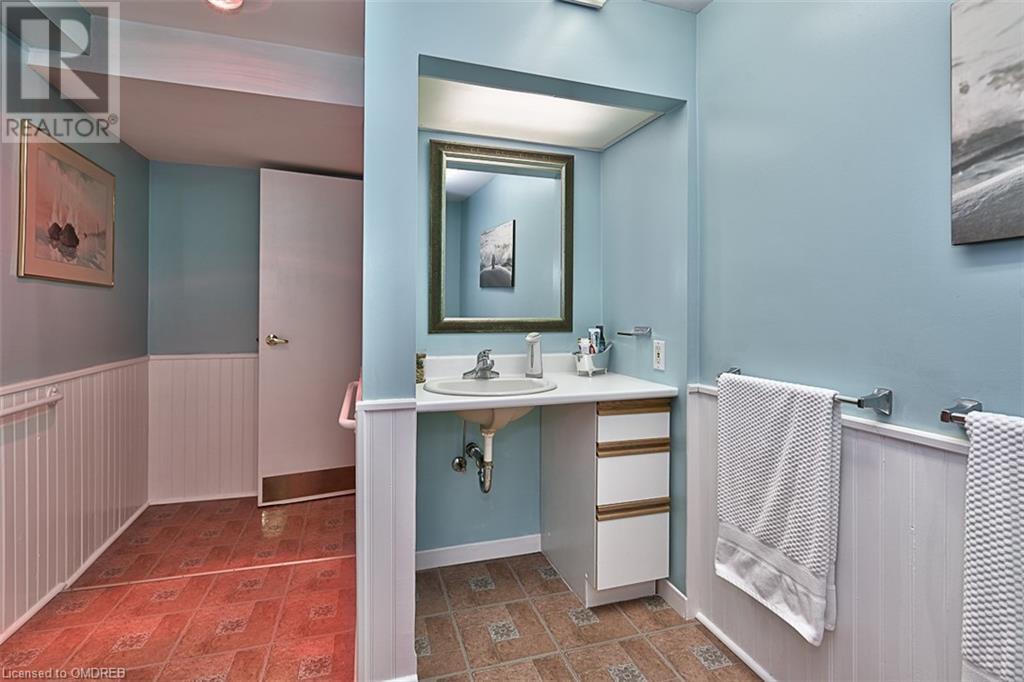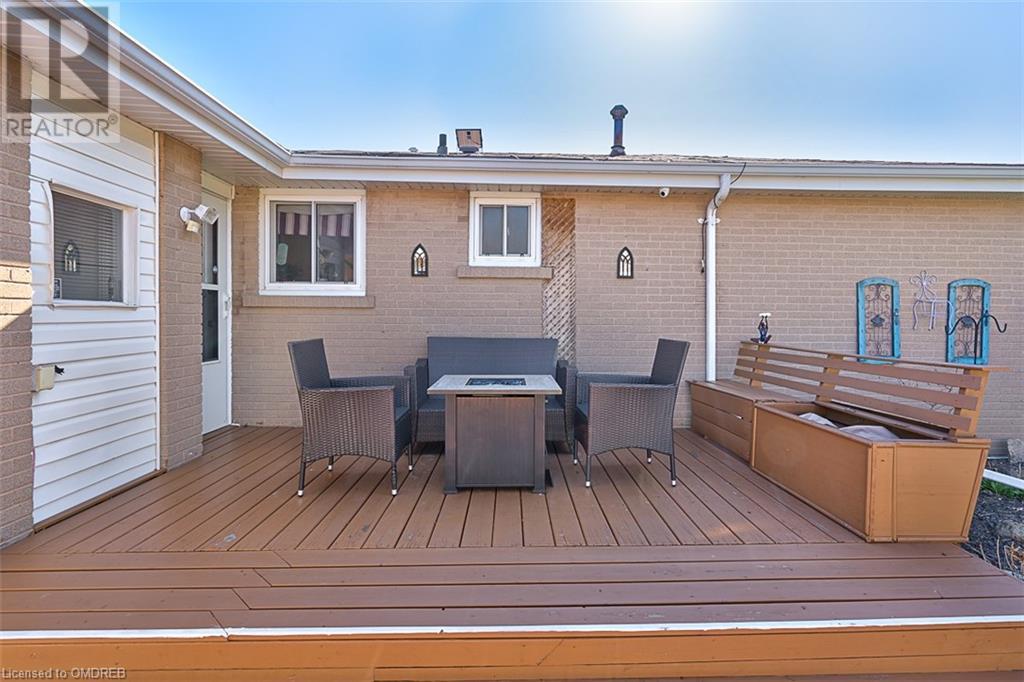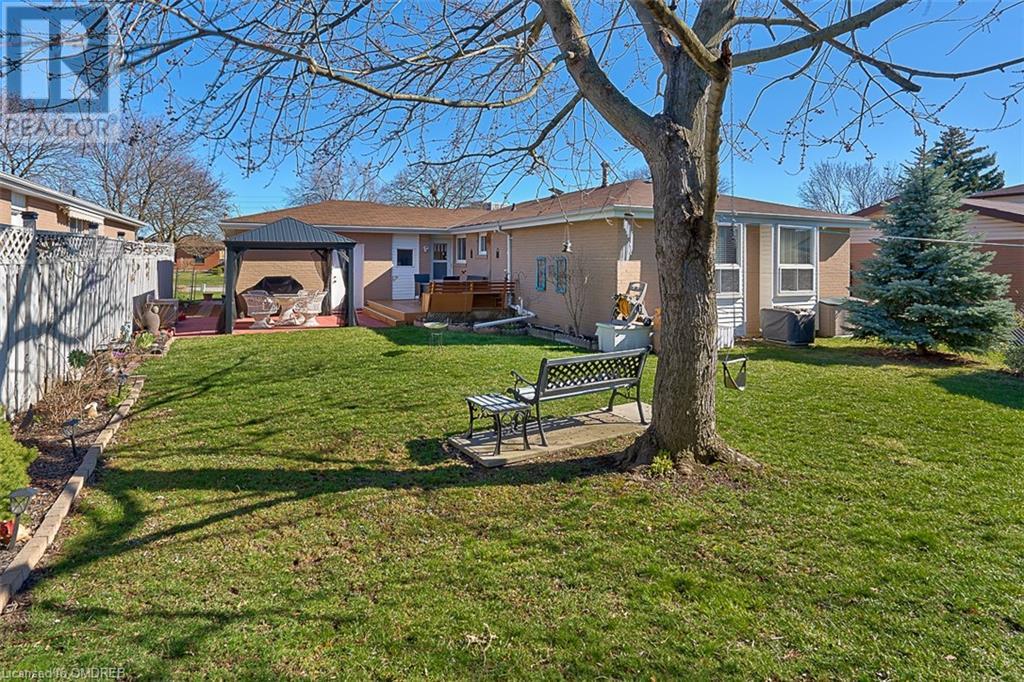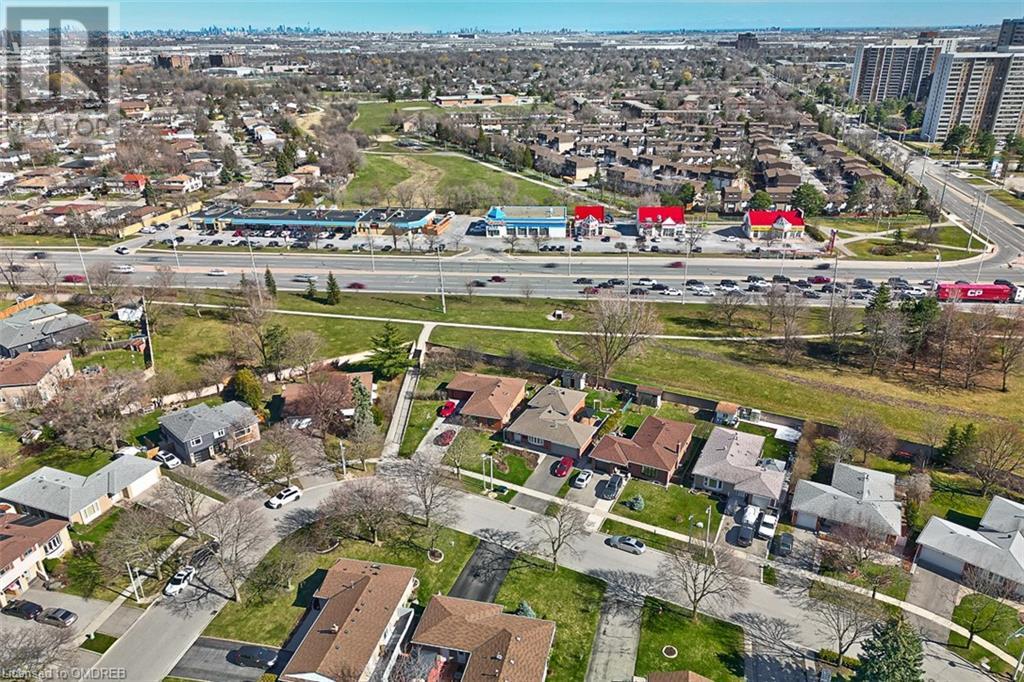52 Glebe Crescent Brampton, Ontario L6S 1G1
$999,000
A warm and inviting bungalow that has been lovingly maintained and tastefully finished in the popular G neighbourhood, a wonderfully green area. So many options here to suit families, investors, seniors, or those with physical constraints. The home was modified for accessibility and features an elevator, wheelchair lift, grab bars. low ground floor kitchen counters and more. Currently, the ground level features 2 very spacious bedrooms. The third bedroom was converted to a den to accommodate the installation of an elevator. The home's design would also be conducive to those wanting an in-law suite. There's already a kitchenette in the basement that is wired for an electric stove, a large rec room and a spa-like 3-piece bath. Two bonus rooms could serve as bedrooms. The stunning back yard is beautifully landscaped and is a true entertainer's and gardener's delight. Plenty of parking and a 2-car garage complete this fantastic property. Close to the popular Chinguacousy Park, Goldcrest Park and Greenmount Park. Must be seen to be fully appreciated. (id:51013)
Property Details
| MLS® Number | 40568681 |
| Property Type | Single Family |
| Amenities Near By | Park, Place Of Worship, Playground, Public Transit, Schools, Shopping, Ski Area |
| Community Features | Community Centre |
| Equipment Type | None |
| Features | Automatic Garage Door Opener |
| Parking Space Total | 8 |
| Rental Equipment Type | None |
Building
| Bathroom Total | 2 |
| Bedrooms Above Ground | 2 |
| Bedrooms Below Ground | 1 |
| Bedrooms Total | 3 |
| Appliances | Central Vacuum, Dishwasher, Dryer, Garburator, Refrigerator, Washer, Microwave Built-in, Window Coverings, Garage Door Opener |
| Architectural Style | Bungalow |
| Basement Development | Finished |
| Basement Type | Full (finished) |
| Constructed Date | 1972 |
| Construction Style Attachment | Detached |
| Cooling Type | Central Air Conditioning |
| Exterior Finish | Brick |
| Fire Protection | Smoke Detectors, Security System |
| Heating Fuel | Natural Gas |
| Heating Type | Forced Air |
| Stories Total | 1 |
| Size Interior | 1225 |
| Type | House |
| Utility Water | Municipal Water |
Parking
| Attached Garage |
Land
| Acreage | No |
| Land Amenities | Park, Place Of Worship, Playground, Public Transit, Schools, Shopping, Ski Area |
| Sewer | Municipal Sewage System |
| Size Depth | 110 Ft |
| Size Frontage | 62 Ft |
| Size Total Text | Under 1/2 Acre |
| Zoning Description | R5 |
Rooms
| Level | Type | Length | Width | Dimensions |
|---|---|---|---|---|
| Basement | Utility Room | 5'10'' x 5'9'' | ||
| Basement | Storage | 7'4'' x 6'5'' | ||
| Basement | Laundry Room | 11'10'' x 7'1'' | ||
| Basement | 3pc Bathroom | 14'7'' x 7'9'' | ||
| Basement | Bonus Room | 11'4'' x 9'0'' | ||
| Basement | Bedroom | 11'4'' x 9'11'' | ||
| Basement | Recreation Room | 24'5'' x 11'1'' | ||
| Basement | Dinette | 13'10'' x 10'7'' | ||
| Basement | Kitchen | 8'0'' x 6'5'' | ||
| Main Level | Den | 10'2'' x 7'7'' | ||
| Main Level | Bedroom | 11'0'' x 9'11'' | ||
| Main Level | Primary Bedroom | 17'4'' x 10'11'' | ||
| Main Level | 4pc Bathroom | 11'0'' x 4'11'' | ||
| Main Level | Living Room/dining Room | 21'3'' x 18'3'' | ||
| Main Level | Kitchen | 13'4'' x 11'10'' |
https://www.realtor.ca/real-estate/26729765/52-glebe-crescent-brampton
Contact Us
Contact us for more information
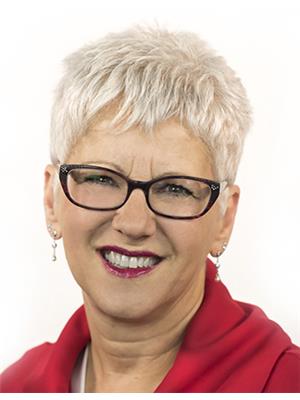
Susan Masterson
Broker
(905) 825-3593
www.teammasterson.com/
www.facebook.com/Team-Masterson-151888444880273/
ca.linkedin.com/in/sue-masterson-987b2243/
twitter.com/teammasterson
2347 Lakeshore Rd W - Unit 2
Oakville, Ontario L6L 1H4
(905) 825-7777
(905) 825-3593
royallepagerlp.com













