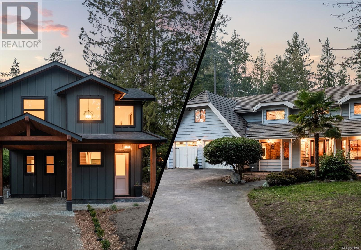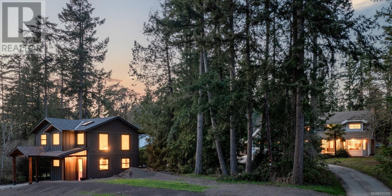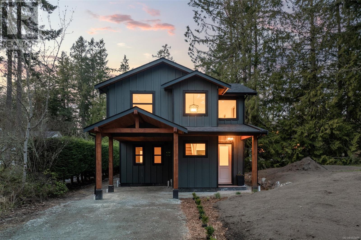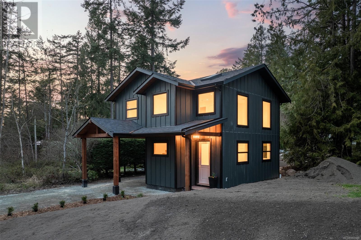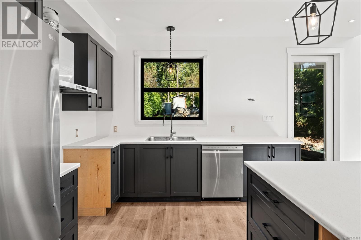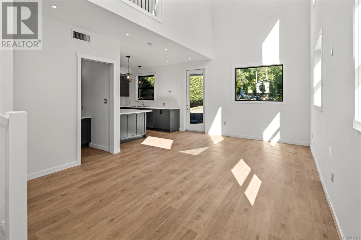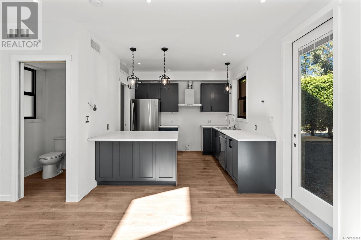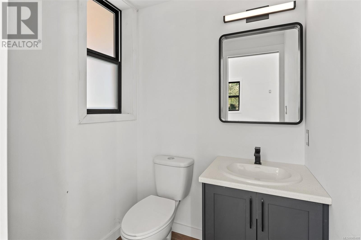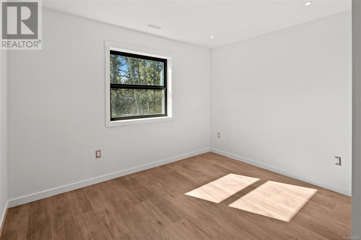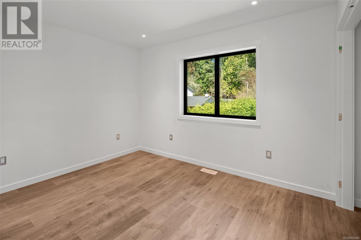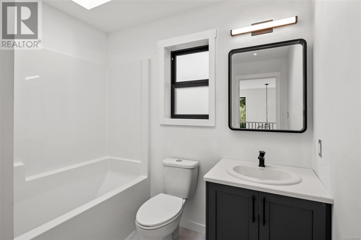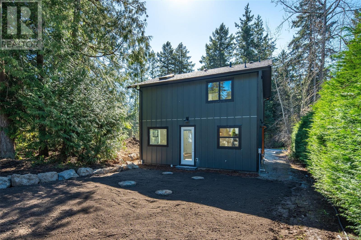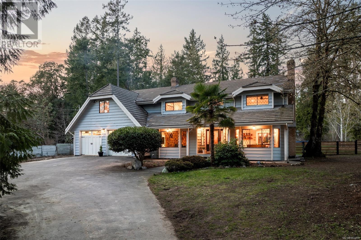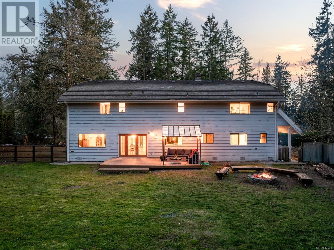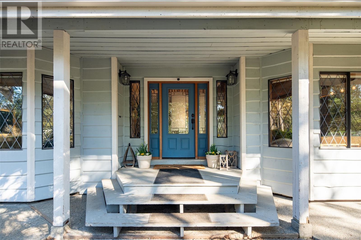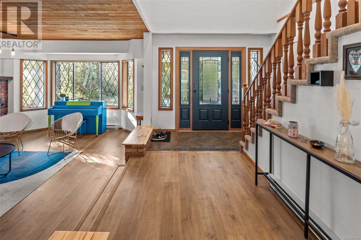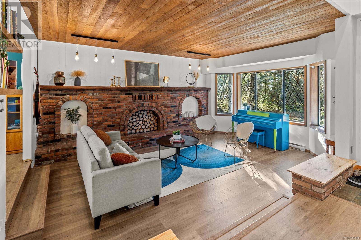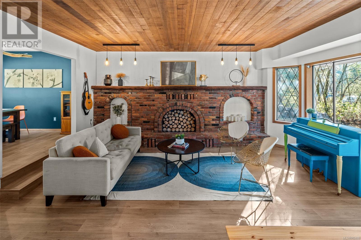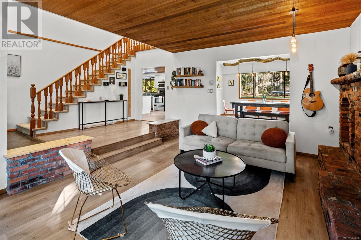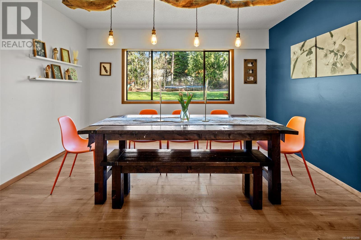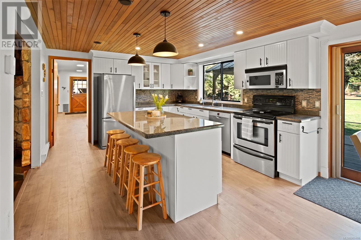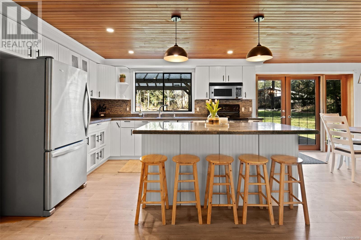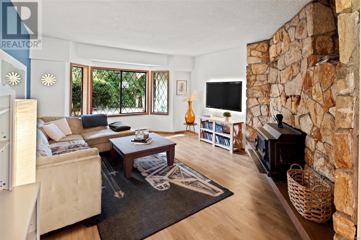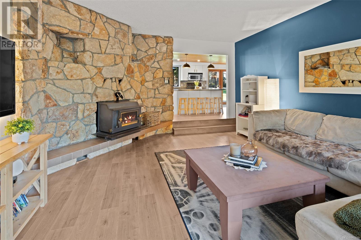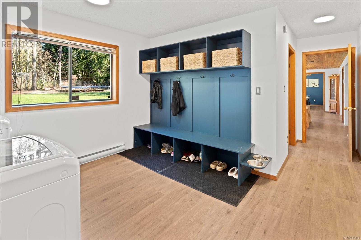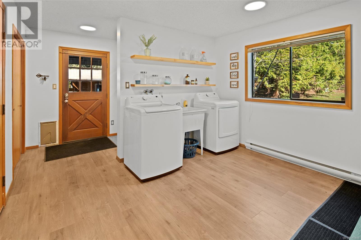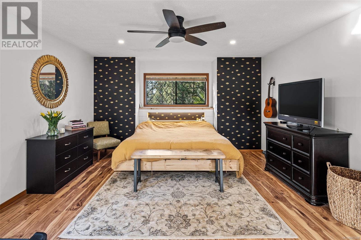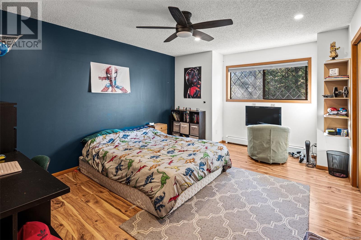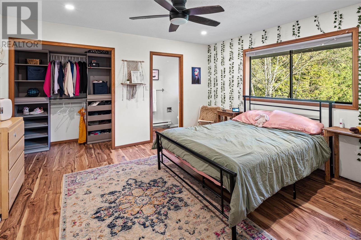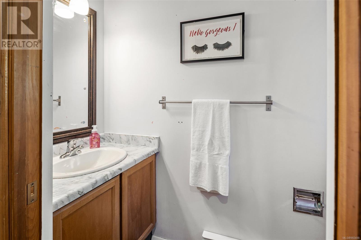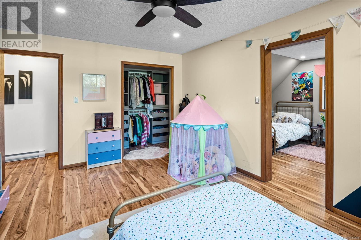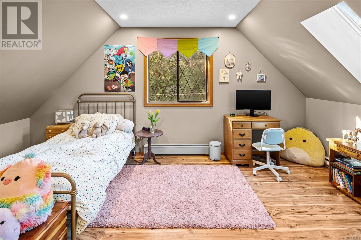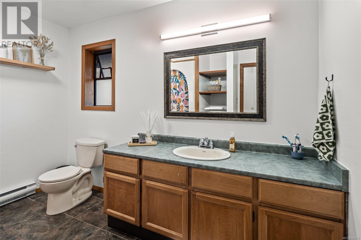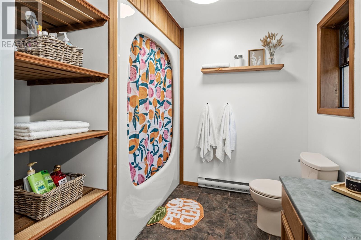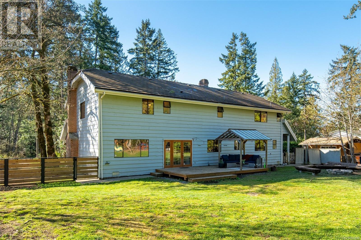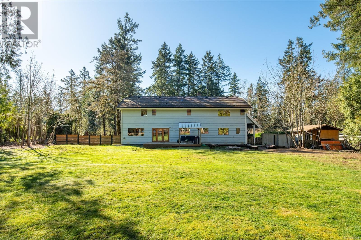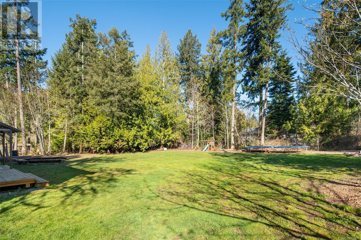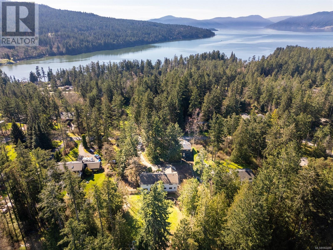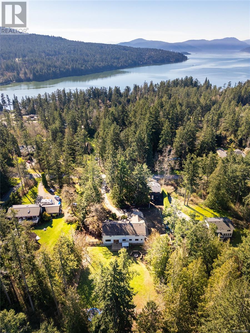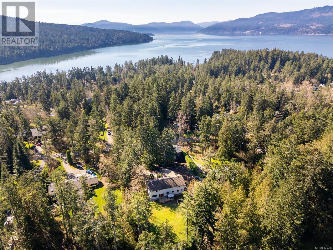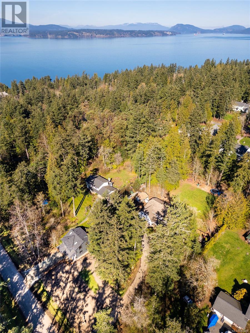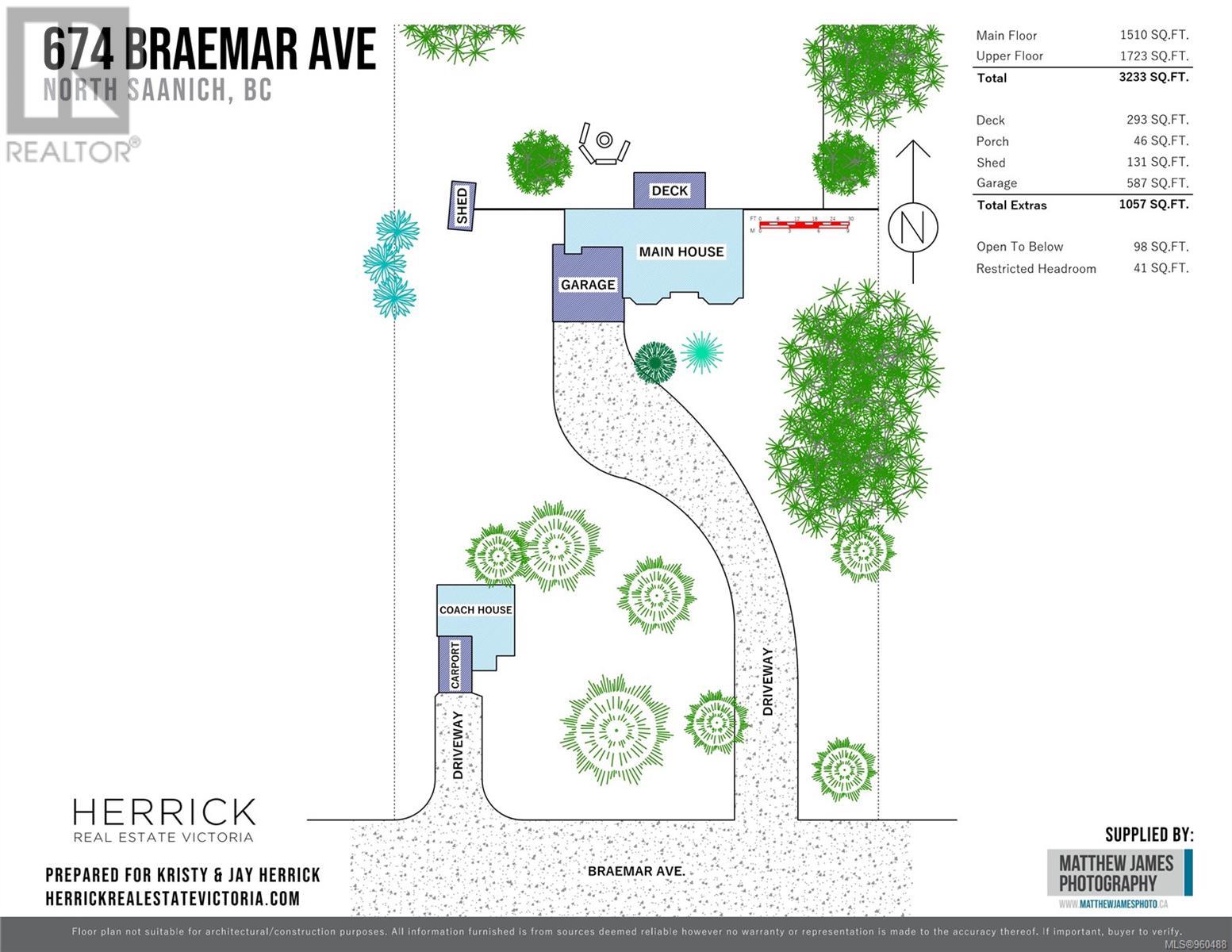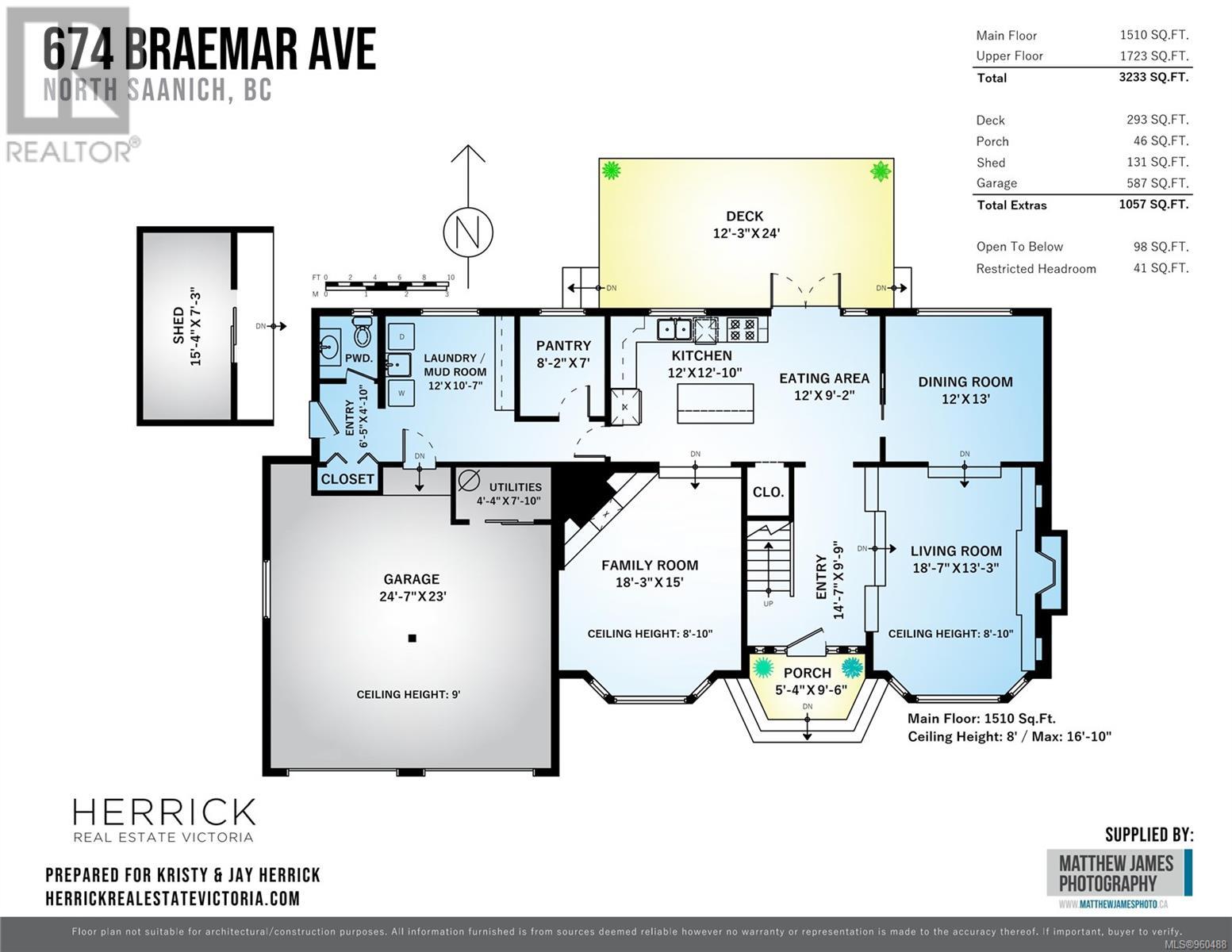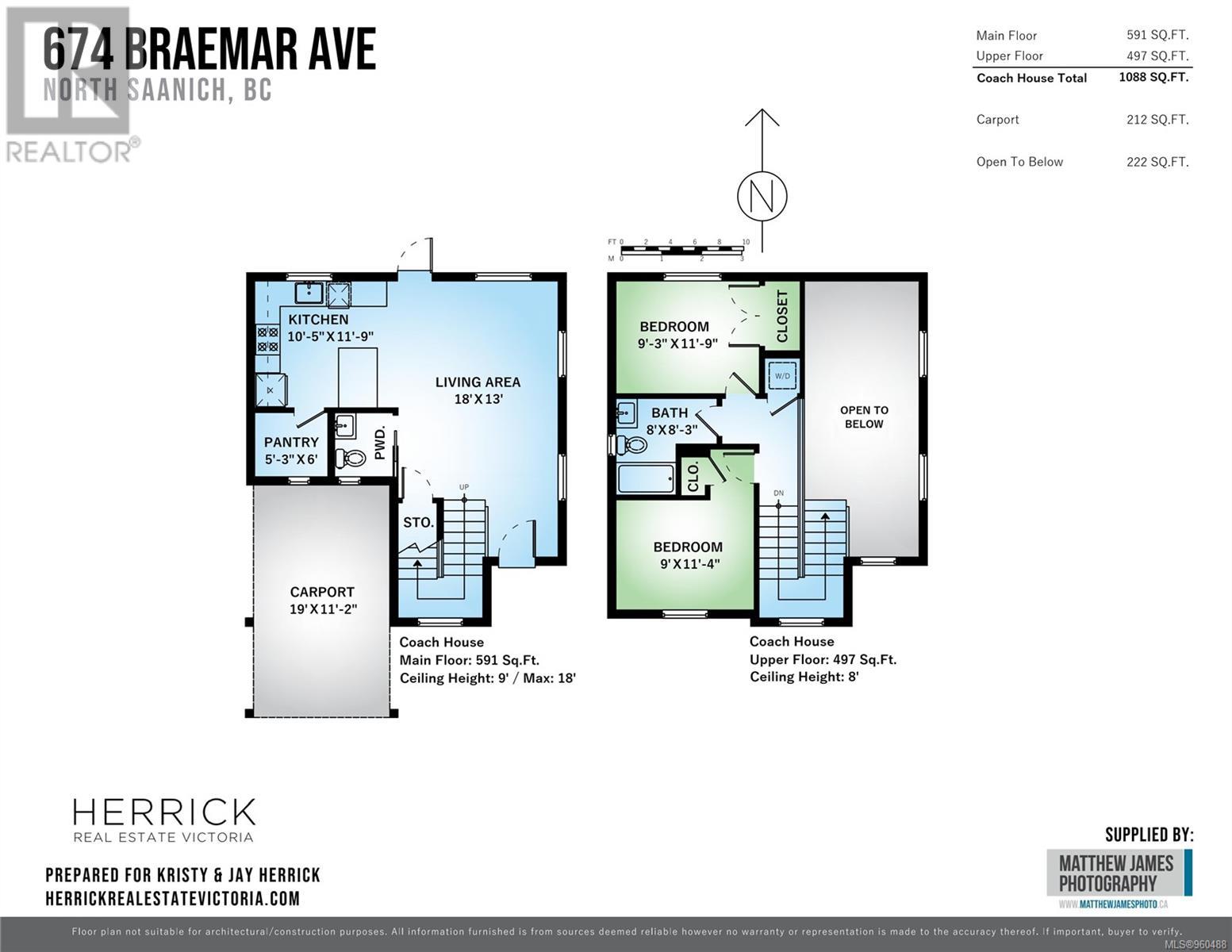674 Braemar Ave North Saanich, British Columbia V8R 1G4
$1,999,000
Multigenerational living, Short term rental or Guest accommodations - you decide how you want use the BRAND NEW HOME on this private 1 acre in North Saanich! The large 1980-built PRIMARY HOUSE features a very functional layout for a growing family: 4 bedrooms upstairs, 4 bathrooms, a large mudroom & a flex room that could work as a playroom, gym or 5th bedroom. The house boasts style & charm with beautiful wood ceilings, brand-new laminate flooring and carpet, fresh paint, a newer roof, granite countertops and municipal water. The LEGAL COTTAGE HOME is completely separate in the front of the property. Featuring 2 beds + 2 baths, vaulted ceilings, large windows, a modern open layout and its own carport. With a beautiful design and thoughtful layout, this is a turnkey opportunity for immediate rental income or to give grown kids or extended family their own space. New septic system and fully fenced a BONUS. This type of property is very RARE on the Peninsula! (id:51013)
Property Details
| MLS® Number | 960488 |
| Property Type | Single Family |
| Neigbourhood | Ardmore |
| Features | Cul-de-sac, Private Setting, Wooded Area, Other, Rectangular |
| Parking Space Total | 10 |
| Plan | Vip1936 |
Building
| Bathroom Total | 6 |
| Bedrooms Total | 6 |
| Constructed Date | 1980 |
| Cooling Type | See Remarks |
| Fireplace Present | Yes |
| Fireplace Total | 1 |
| Heating Fuel | Electric |
| Heating Type | Baseboard Heaters, Heat Pump |
| Size Interior | 5,590 Ft2 |
| Total Finished Area | 4321 Sqft |
| Type | House |
Land
| Access Type | Road Access |
| Acreage | No |
| Size Irregular | 0.96 |
| Size Total | 0.96 Ac |
| Size Total Text | 0.96 Ac |
| Zoning Description | R-3 |
| Zoning Type | Residential |
Rooms
| Level | Type | Length | Width | Dimensions |
|---|---|---|---|---|
| Second Level | Other | 8'3 x 5'10 | ||
| Second Level | Bathroom | 4-Piece | ||
| Second Level | Storage | 8'3 x 7'0 | ||
| Second Level | Playroom | 17'0 x 10'5 | ||
| Second Level | Primary Bedroom | 19'3 x 14'2 | ||
| Second Level | Bedroom | 15'8 x 11'7 | ||
| Second Level | Bedroom | 14'0 x 14'0 | ||
| Second Level | Bedroom | 15'7 x 12'2 | ||
| Second Level | Ensuite | 4-Piece | ||
| Second Level | Ensuite | 2-Piece | ||
| Main Level | Laundry Room | 12'0 x 10'7 | ||
| Main Level | Storage | 15'4 x 7'3 | ||
| Main Level | Pantry | 8'2 x 7'0 | ||
| Main Level | Family Room | 18'3 x 15'0 | ||
| Main Level | Bathroom | 2-Piece | ||
| Main Level | Eating Area | 12'0 x 9'2 | ||
| Main Level | Kitchen | 12' x 12' | ||
| Main Level | Dining Room | 13'0 x 12'0 | ||
| Main Level | Living Room | 18'7 x 13'3 | ||
| Main Level | Entrance | 14'7 x 9'9 | ||
| Other | Pantry | 6'0 x 5'3 | ||
| Auxiliary Building | Bedroom | 11'9 x 9'3 | ||
| Auxiliary Building | Bathroom | 4-Piece | ||
| Auxiliary Building | Bedroom | 11'4 x 9'0 | ||
| Auxiliary Building | Kitchen | 11'9 x 10'5 | ||
| Auxiliary Building | Bathroom | 2-Piece | ||
| Auxiliary Building | Living Room | 18'0 x 13'0 |
https://www.realtor.ca/real-estate/26757396/674-braemar-ave-north-saanich-ardmore
Contact Us
Contact us for more information

Jay Herrick
Personal Real Estate Corporation
www.herrickrealestatevictoria.com
www.facebook.com/Herrick-Real-Estate-Victoria-104247858076093
www.instagram.com/herrickrealestatevictoria/
2239 Oak Bay Ave
Victoria, British Columbia V8R 1G4
(250) 370-7788
(250) 370-2657

