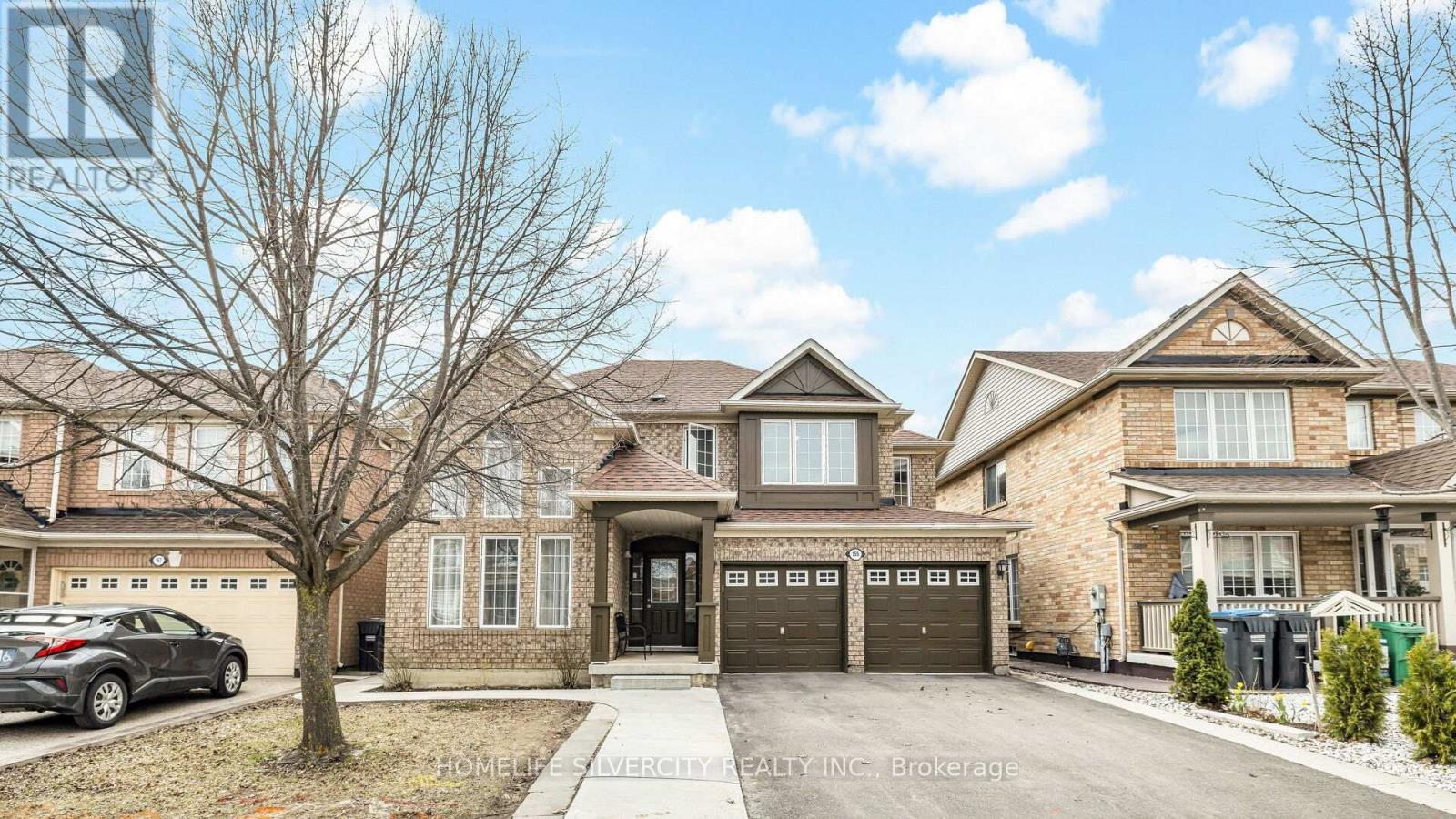155 Whitwell Dr Brampton, Ontario L6P 1L1
5 Bedroom
4 Bathroom
Fireplace
Central Air Conditioning
Forced Air
$1,249,900
Mattamy Built Beauty in Castlemore ""Ravine Lot"" No Side Walk Finished Basement with Separate Entrance Rented $1400. Tenant willing to stay. Family Sized Gourmet Kitchen W/I Pantry (id:51013)
Property Details
| MLS® Number | W8240910 |
| Property Type | Single Family |
| Community Name | Vales of Castlemore |
| Parking Space Total | 6 |
Building
| Bathroom Total | 4 |
| Bedrooms Above Ground | 4 |
| Bedrooms Below Ground | 1 |
| Bedrooms Total | 5 |
| Basement Development | Finished |
| Basement Features | Separate Entrance |
| Basement Type | N/a (finished) |
| Construction Style Attachment | Detached |
| Cooling Type | Central Air Conditioning |
| Exterior Finish | Brick |
| Fireplace Present | Yes |
| Heating Fuel | Natural Gas |
| Heating Type | Forced Air |
| Stories Total | 2 |
| Type | House |
Parking
| Attached Garage |
Land
| Acreage | No |
| Size Irregular | 45.16 X 92.77 Ft |
| Size Total Text | 45.16 X 92.77 Ft |
Rooms
| Level | Type | Length | Width | Dimensions |
|---|---|---|---|---|
| Main Level | Kitchen | 6.29 m | 3.89 m | 6.29 m x 3.89 m |
| Main Level | Family Room | 4.98 m | 3.92 m | 4.98 m x 3.92 m |
| Main Level | Living Room | 6.23 m | 3.58 m | 6.23 m x 3.58 m |
| Main Level | Dining Room | 6.23 m | 3.58 m | 6.23 m x 3.58 m |
| Main Level | Laundry Room | 2.73 m | 1.87 m | 2.73 m x 1.87 m |
| Upper Level | Primary Bedroom | 6.91 m | 3.98 m | 6.91 m x 3.98 m |
| Upper Level | Bedroom 2 | 3.8 m | 3.04 m | 3.8 m x 3.04 m |
| Upper Level | Bedroom 3 | 4.11 m | 3.28 m | 4.11 m x 3.28 m |
| Upper Level | Bedroom 4 | 3.38 m | 3.38 m | 3.38 m x 3.38 m |
https://www.realtor.ca/real-estate/26760494/155-whitwell-dr-brampton-vales-of-castlemore
Contact Us
Contact us for more information

Simer Mann
Salesperson
Homelife Silvercity Realty Inc.
11775 Bramalea Rd #201
Brampton, Ontario L6R 3Z4
11775 Bramalea Rd #201
Brampton, Ontario L6R 3Z4
(905) 913-8500
(905) 913-8585











































