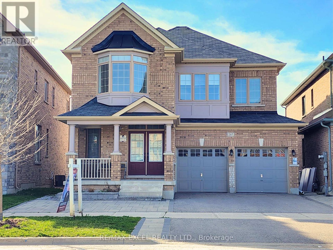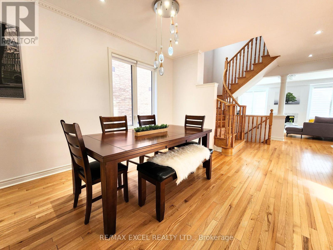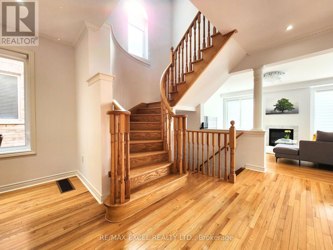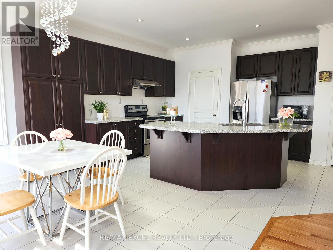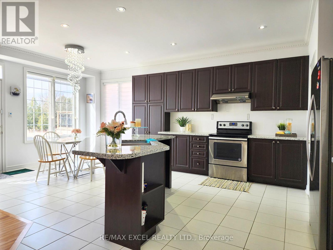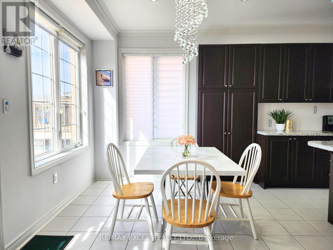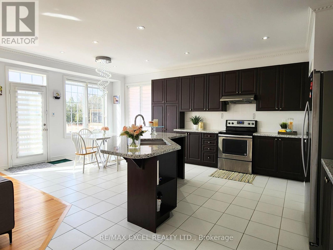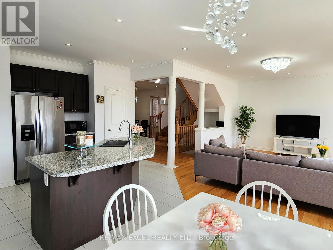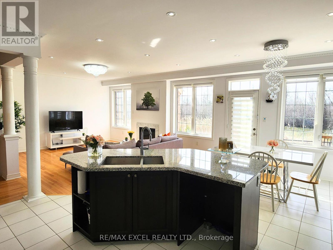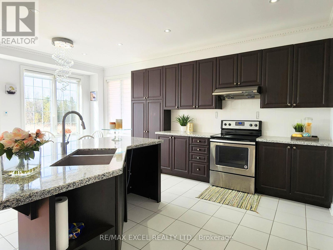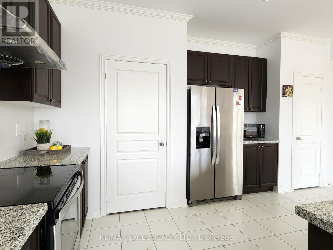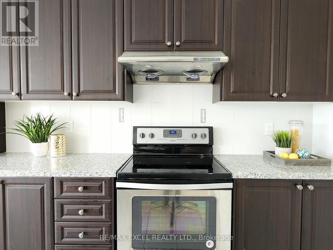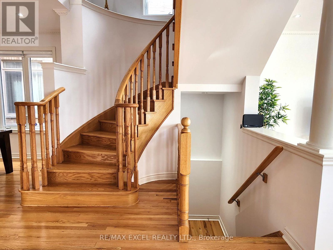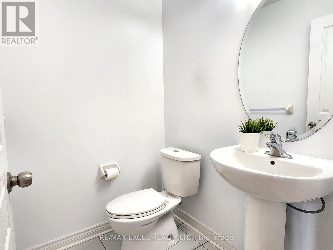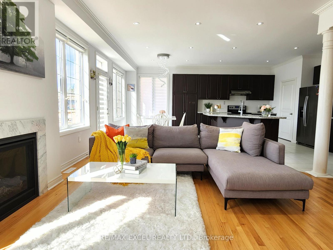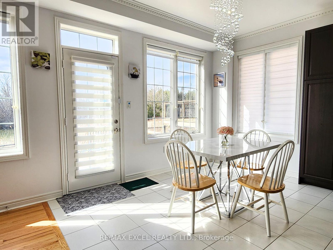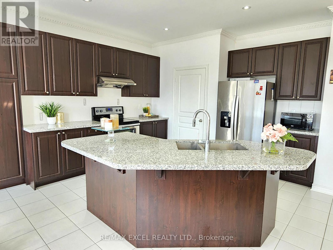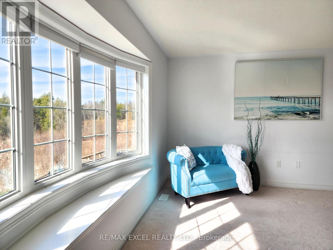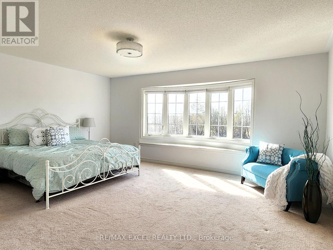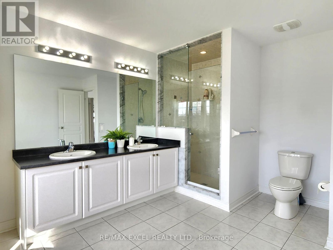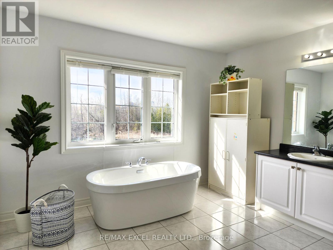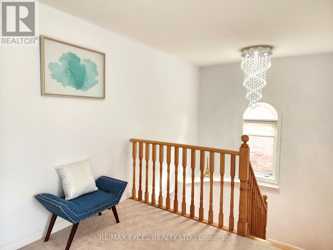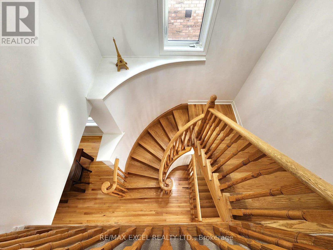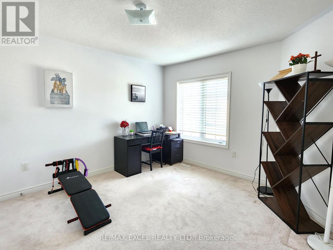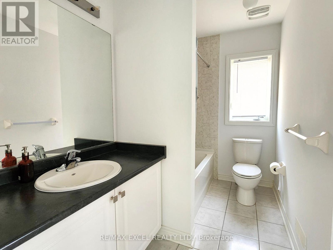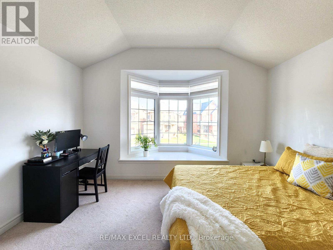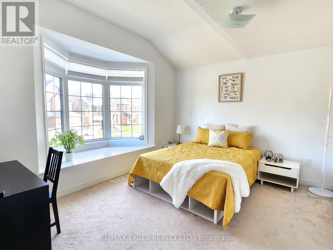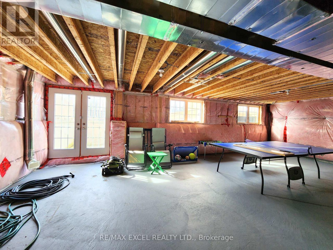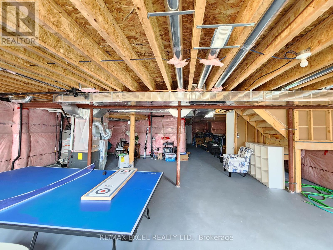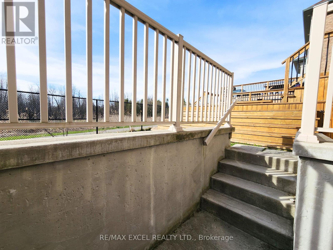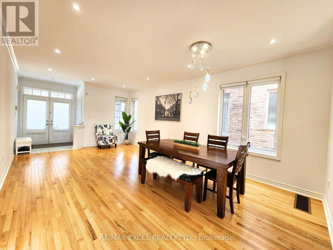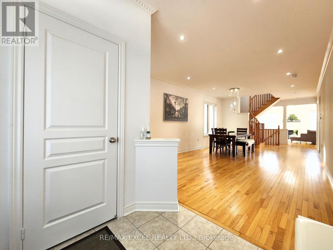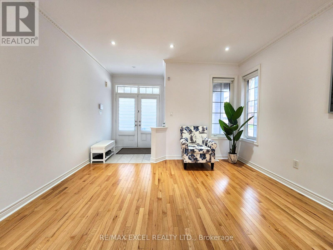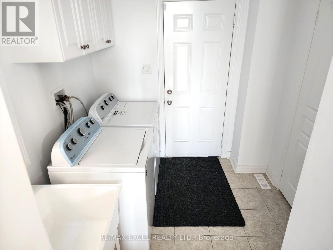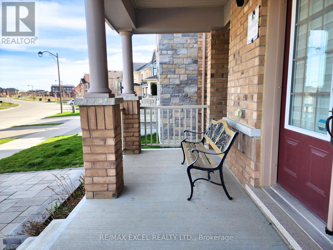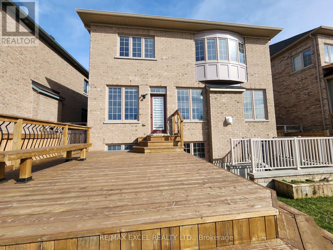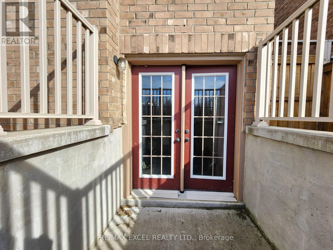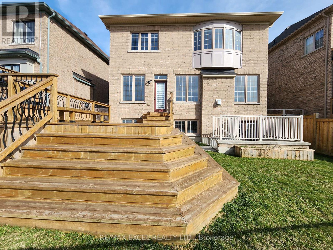287 Baker Hill Blvd Whitchurch-Stouffville, Ontario L4A 4P8
$1,599,999
Luxurious detached home in the Stouffville area, nestled against a picturesque pond and ravine. This home features 9-foot ceilings on the main floor, an open concept kitchen with quartz countertops, crown molding, and hardwood floors throughout the main level. The spacious master bedroom boasts a 5-piece ensuite with stunning views of the pond and ravine, along with walk-in closets. Enjoy the great deck, fenced backyard, upgraded lighting, and the convenience of being minutes away from Smart Centre, Main Street, community parks, schools, the Go station, and more. This home, owned by the original owner, also offers a wake-up basement, interlocked driveway, and a functional layout fill with natural sunlight. (id:51013)
Property Details
| MLS® Number | N8240938 |
| Property Type | Single Family |
| Community Name | Stouffville |
| Amenities Near By | Park, Public Transit, Schools |
| Community Features | Community Centre |
| Features | Ravine |
| Parking Space Total | 5 |
Building
| Bathroom Total | 4 |
| Bedrooms Above Ground | 4 |
| Bedrooms Total | 4 |
| Basement Development | Unfinished |
| Basement Features | Walk-up |
| Basement Type | N/a (unfinished) |
| Construction Style Attachment | Detached |
| Cooling Type | Central Air Conditioning |
| Exterior Finish | Brick |
| Fireplace Present | Yes |
| Heating Fuel | Natural Gas |
| Heating Type | Forced Air |
| Stories Total | 2 |
| Type | House |
Parking
| Attached Garage |
Land
| Acreage | No |
| Land Amenities | Park, Public Transit, Schools |
| Size Irregular | 37.85 X 106.7 Ft |
| Size Total Text | 37.85 X 106.7 Ft |
Rooms
| Level | Type | Length | Width | Dimensions |
|---|---|---|---|---|
| Second Level | Primary Bedroom | 5.48 m | 7 m | 5.48 m x 7 m |
| Second Level | Bedroom 2 | 3.65 m | 3.65 m | 3.65 m x 3.65 m |
| Second Level | Bedroom 3 | 4.08 m | 3.35 m | 4.08 m x 3.35 m |
| Second Level | Bedroom 4 | 3.35 m | 3.35 m | 3.35 m x 3.35 m |
| Basement | Recreational, Games Room | 5 m | 5 m | 5 m x 5 m |
| Main Level | Foyer | 1.67 m | 1.67 m | 1.67 m x 1.67 m |
| Main Level | Living Room | 4.08 m | 7.01 m | 4.08 m x 7.01 m |
| Main Level | Family Room | 5.48 m | 4.26 m | 5.48 m x 4.26 m |
| Main Level | Eating Area | 3.65 m | 3.04 m | 3.65 m x 3.04 m |
| Main Level | Kitchen | 4.87 m | 3.59 m | 4.87 m x 3.59 m |
Utilities
| Sewer | Installed |
| Natural Gas | Installed |
| Electricity | Installed |
| Cable | Installed |
https://www.realtor.ca/real-estate/26760459/287-baker-hill-blvd-whitchurch-stouffville-stouffville
Contact Us
Contact us for more information

Paul Voong
Broker
(416) 819-3322
www.paulvoong.com/
www.facebook.com/paul.voong
www.linkedin.com/in/paulvoongdotcom
50 Acadia Ave Suite 120
Markham, Ontario L3R 0B3
(905) 475-4750
(905) 475-4770

