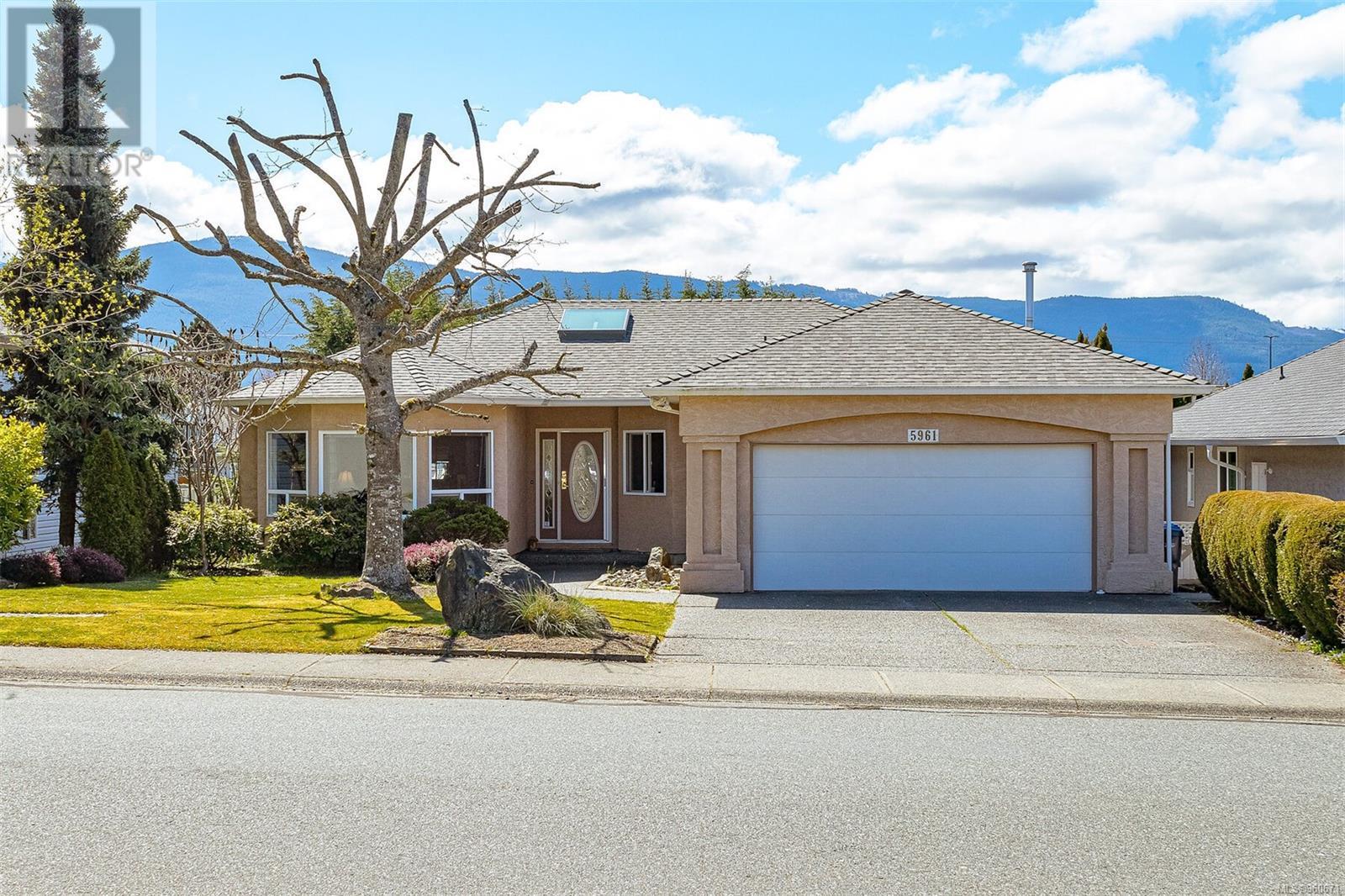5961 Ralston Dr Nanaimo, British Columbia V9T 5S9
$789,900
WARM AND INVITING North end rancher. This Denis Gauthier designed and built level entry 1480 sqft (approx) impeccable rancher is move-in ready. In a highly desirable north end neighbourhood, this inviting home has much to offer! For family with children, very near both elementary & a high school, as well as large playing field. The convenience of north end shopping is only min away; along with numerous coffee shops, pubs & restaurants. Doctors, dentists & banks also within walking distance-it is truly a location of convenience for either the busy family or active empty-nesters. The home has a tiled entrance with imported porcelain tiles from Spain & warm-toned laminate ''plank'' flooring thru-out. This tough, but beautiful flooring stands up to children & pets; ideal for families who want to spend more time on family activities or who want to spend time entertaining in lovely back garden. Meticulously maintained, this home features a brand new roof, furnace, rear deck, and newer hot water tank and appliances. The terrace garden is completely fenced features and receives ample year round sunshine. (id:51013)
Property Details
| MLS® Number | 960671 |
| Property Type | Single Family |
| Neigbourhood | Uplands |
| Features | Central Location, Curb & Gutter, Level Lot, Southern Exposure, Other |
| Parking Space Total | 4 |
Building
| Bathroom Total | 2 |
| Bedrooms Total | 3 |
| Architectural Style | Other |
| Constructed Date | 1993 |
| Cooling Type | None |
| Fireplace Present | Yes |
| Fireplace Total | 1 |
| Heating Fuel | Natural Gas |
| Heating Type | Forced Air |
| Size Interior | 1,541 Ft2 |
| Total Finished Area | 1541 Sqft |
| Type | House |
Land
| Access Type | Road Access |
| Acreage | No |
| Size Irregular | 6480 |
| Size Total | 6480 Sqft |
| Size Total Text | 6480 Sqft |
| Zoning Description | R1 |
| Zoning Type | Residential |
Rooms
| Level | Type | Length | Width | Dimensions |
|---|---|---|---|---|
| Main Level | Laundry Room | 7'7 x 5'11 | ||
| Main Level | Bathroom | 4-Piece | ||
| Main Level | Ensuite | 3-Piece | ||
| Main Level | Bedroom | 11'8 x 8'9 | ||
| Main Level | Bedroom | 10 ft | 10 ft x Measurements not available | |
| Main Level | Primary Bedroom | 11'9 x 10'9 | ||
| Main Level | Entrance | 10'8 x 4'4 | ||
| Main Level | Dining Room | 11'9 x 8'2 | ||
| Main Level | Dining Nook | 7'9 x 6'8 | ||
| Main Level | Kitchen | 12'8 x 11'9 | ||
| Main Level | Living Room | 23'1 x 12'8 |
https://www.realtor.ca/real-estate/26760719/5961-ralston-dr-nanaimo-uplands
Contact Us
Contact us for more information

Tom Stromar
www.janandtom.com
www.facebook.com/JanandTomcom
www.linkedin.com/profile/view?id=51917744&locale=en_US&trk=tab_pro
twitter.com/jan_and_tom
4200 Island Highway North
Nanaimo, British Columbia V9T 1W6
(250) 758-7653
(250) 758-8477
royallepagenanaimo.ca/

Janice Stromar
Personal Real Estate Corporation
www.janandtom.com
www.facebook.com/JanandTom.com
www.linkedin.com/profile/view?id=49244394&locale=en_US&trk=tyah2
twitter.com/jan_and_tom
4200 Island Highway North
Nanaimo, British Columbia V9T 1W6
(250) 758-7653
(250) 758-8477
royallepagenanaimo.ca/









































