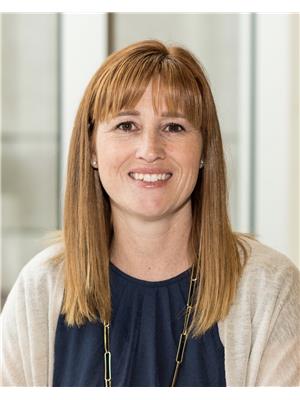420 9 Street E Drumheller, Alberta T0J 0Y5
$355,000
Pride of ownership is evident throughout this tastefully and carefully renovated Riverside bungalow. This 3 bedroom, 1 bath home is clean, comfortable and available for a quick possession so you can plant your garden and enjoy the yard all summer long. From flooring to ceilings, the main floor of this spacious home has been updated. The expansive windows over the kitchen sink let in the morning sun, allow you to keep tabs on the laundry drying on the line, or watching the kids play and are probably my favourite feature of this home. The driveway is long- so parking an RV or oversized truck will be no problem. There is a single car garage for additional storage or shop space too. The basement is ready for your ideas- media room? work out area? playroom? Riverside bungalows are definitely sought after, and this one is sure to find new owners in no time, so don't delay in booking a showing with your favourite agent! (id:51013)
Property Details
| MLS® Number | A2123637 |
| Property Type | Single Family |
| Community Name | Riverview Park |
| Amenities Near By | Playground |
| Features | See Remarks, Back Lane |
| Parking Space Total | 2 |
| Plan | 7811368 |
| Structure | None |
Building
| Bathroom Total | 1 |
| Bedrooms Above Ground | 3 |
| Bedrooms Total | 3 |
| Appliances | Refrigerator, Dishwasher, Stove, Washer & Dryer |
| Architectural Style | Bungalow |
| Basement Development | Partially Finished |
| Basement Type | Full (partially Finished) |
| Constructed Date | 1959 |
| Construction Material | Wood Frame |
| Construction Style Attachment | Detached |
| Cooling Type | Central Air Conditioning |
| Exterior Finish | Vinyl Siding |
| Flooring Type | Ceramic Tile, Laminate, Linoleum |
| Foundation Type | Poured Concrete |
| Heating Fuel | Natural Gas |
| Heating Type | Forced Air |
| Stories Total | 1 |
| Size Interior | 1,247 Ft2 |
| Total Finished Area | 1247 Sqft |
| Type | House |
Parking
| Detached Garage | 1 |
Land
| Acreage | No |
| Fence Type | Fence |
| Land Amenities | Playground |
| Size Depth | 36.57 M |
| Size Frontage | 22.86 M |
| Size Irregular | 9053.00 |
| Size Total | 9053 Sqft|7,251 - 10,889 Sqft |
| Size Total Text | 9053 Sqft|7,251 - 10,889 Sqft |
| Zoning Description | Nd |
Rooms
| Level | Type | Length | Width | Dimensions |
|---|---|---|---|---|
| Main Level | Primary Bedroom | 11.58 Ft x 11.00 Ft | ||
| Main Level | Bedroom | 10.67 Ft x 11.00 Ft | ||
| Main Level | Bedroom | 10.08 Ft x 8.92 Ft | ||
| Main Level | 4pc Bathroom | .00 Ft x .00 Ft |
https://www.realtor.ca/real-estate/26761043/420-9-street-e-drumheller-riverview-park
Contact Us
Contact us for more information

Kimberly Suntjens
Associate
(877) 820-2121
www.drumhellerhomes.com
www.fb.com/powerrealty
www.twitter.com/powerrealty
Box 2121
Drumheller, Alberta T0J 0Y0
(403) 823-2121
www.powerrealty.ca































