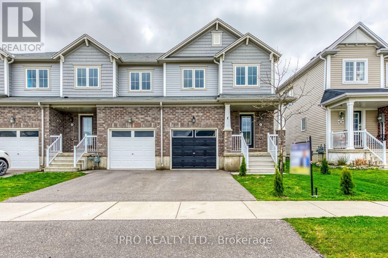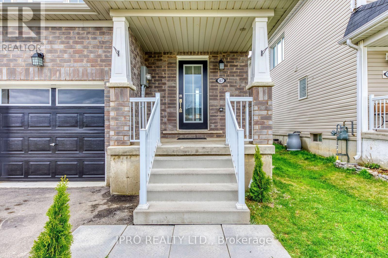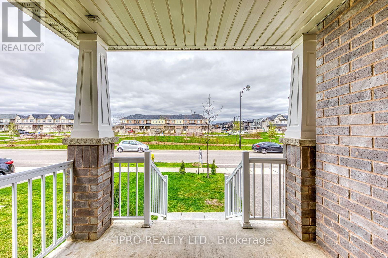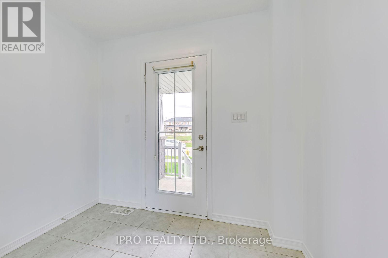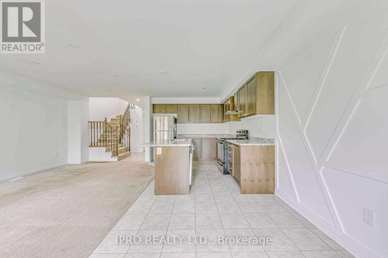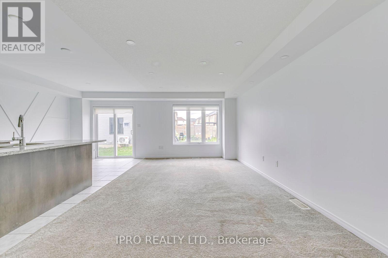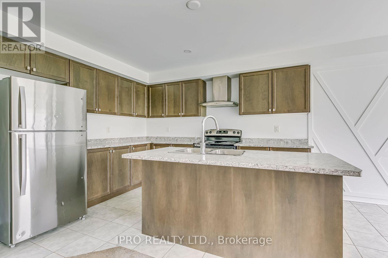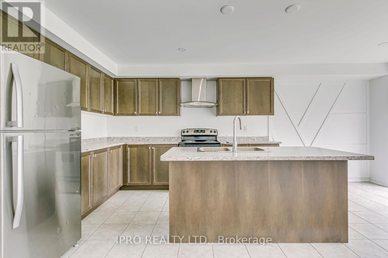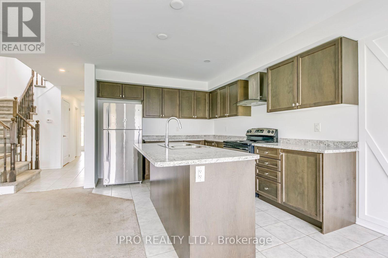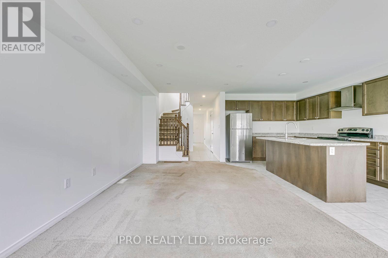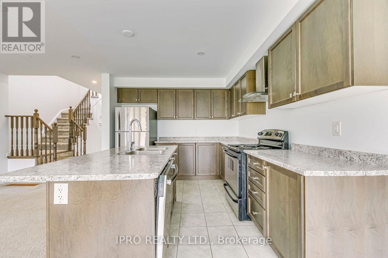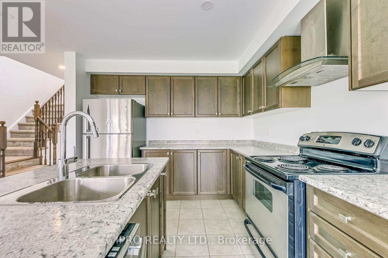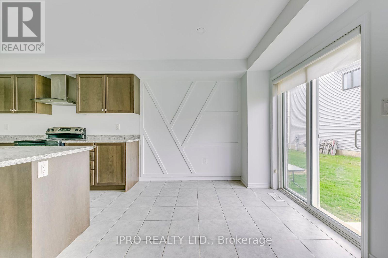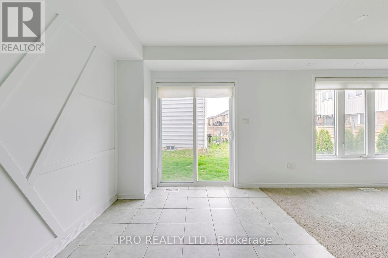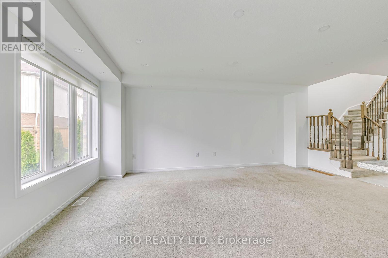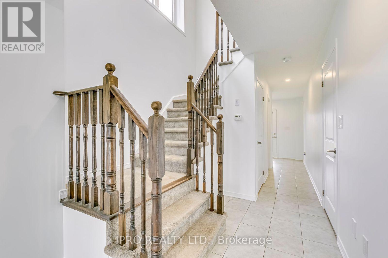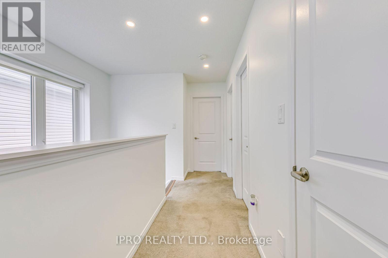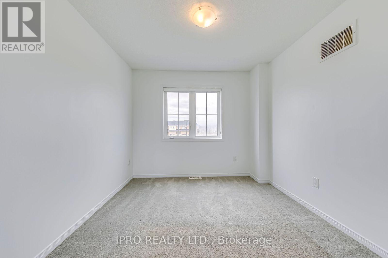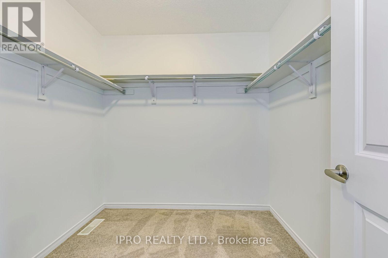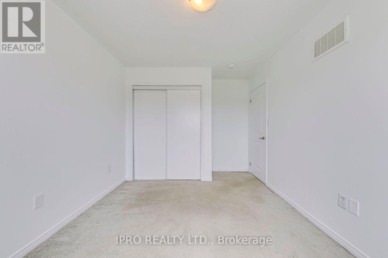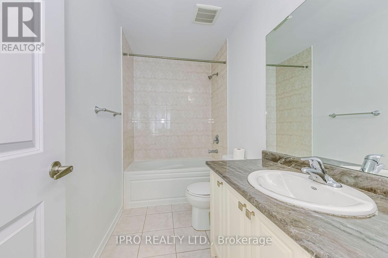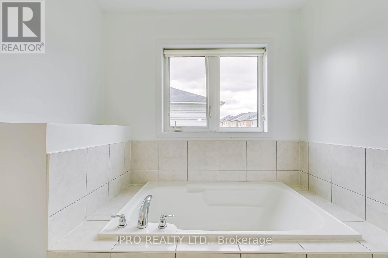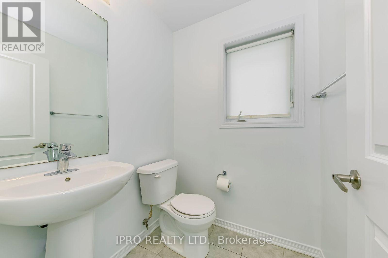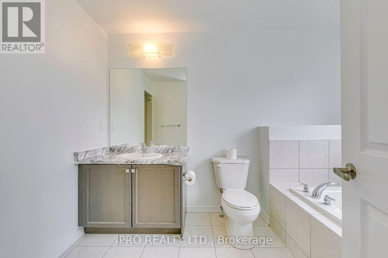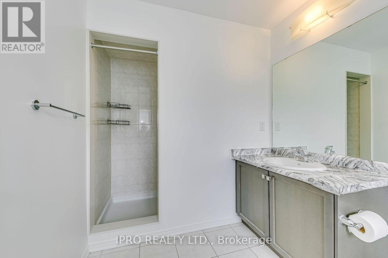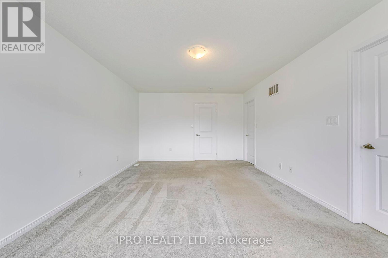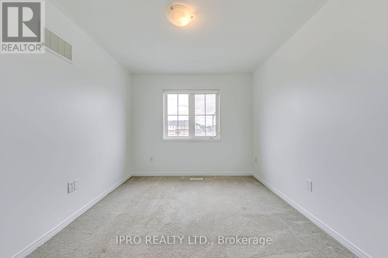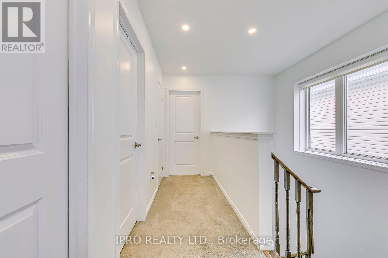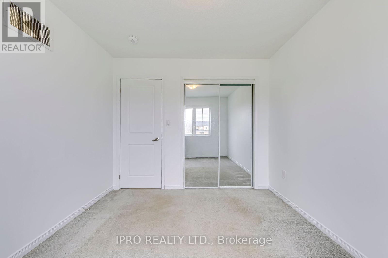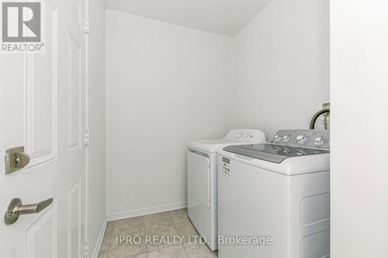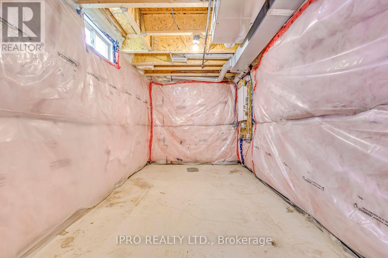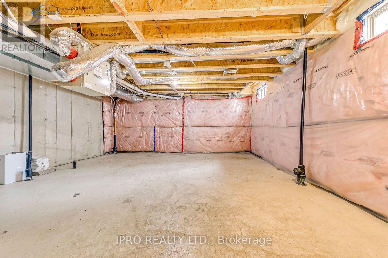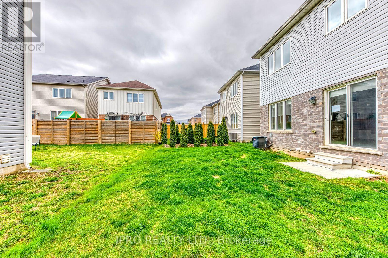167 Thompson Rd Haldimand, Ontario N3W 0C1
$689,999
Welcome to 167 Thompson, One of the Biggest Luxury 2 story End Unit Freehold Townhouse by the Empire Builder, 1665 SQ FT according to MPAC, (Report)Attached on MLS.Built in 2018. Move-In Ready, New Layout that provides a 2-piece bathroom, Eat-in kitchen with new appliances with large island and family room. Make your way to the upstairs level where you will find a spacious Master Bedroom with Large walk-in closet and a 4-piece ensuite. Also, on this level are two additional bedrooms and a 4-piece bathroom. **** EXTRAS **** All Window coverings, All Electrical Light Fixtures, S/S Steel Stove, S/S Built-in Dishwasher, S/S Fridge, Washer and dryer. (id:51013)
Property Details
| MLS® Number | X8241096 |
| Property Type | Single Family |
| Community Name | Haldimand |
| Parking Space Total | 2 |
Building
| Bathroom Total | 3 |
| Bedrooms Above Ground | 3 |
| Bedrooms Total | 3 |
| Basement Development | Unfinished |
| Basement Type | N/a (unfinished) |
| Construction Style Attachment | Attached |
| Cooling Type | Central Air Conditioning |
| Exterior Finish | Brick, Vinyl Siding |
| Heating Fuel | Natural Gas |
| Heating Type | Forced Air |
| Stories Total | 2 |
| Type | Row / Townhouse |
Parking
| Garage |
Land
| Acreage | No |
| Size Irregular | 25.56 X 91.86 Ft |
| Size Total Text | 25.56 X 91.86 Ft |
Rooms
| Level | Type | Length | Width | Dimensions |
|---|---|---|---|---|
| Second Level | Primary Bedroom | 3.79 m | 5.67 m | 3.79 m x 5.67 m |
| Second Level | Bedroom 2 | 2.97 m | 3.49 m | 2.97 m x 3.49 m |
| Second Level | Bedroom 3 | 2.91 m | 3.34 m | 2.91 m x 3.34 m |
| Main Level | Family Room | 3.39 m | 5.7 m | 3.39 m x 5.7 m |
| Main Level | Kitchen | 2.59 m | 2.8 m | 2.59 m x 2.8 m |
| Main Level | Eating Area | 2.59 m | 3.49 m | 2.59 m x 3.49 m |
https://www.realtor.ca/real-estate/26761020/167-thompson-rd-haldimand-haldimand
Contact Us
Contact us for more information

Syed Shahnawaz Rizvi
Broker
(647) 204-7304
30 Eglinton Ave W. #c12
Mississauga, Ontario L5R 3E7
(905) 507-4776
(905) 507-4779
www.ipro-realty.ca/

