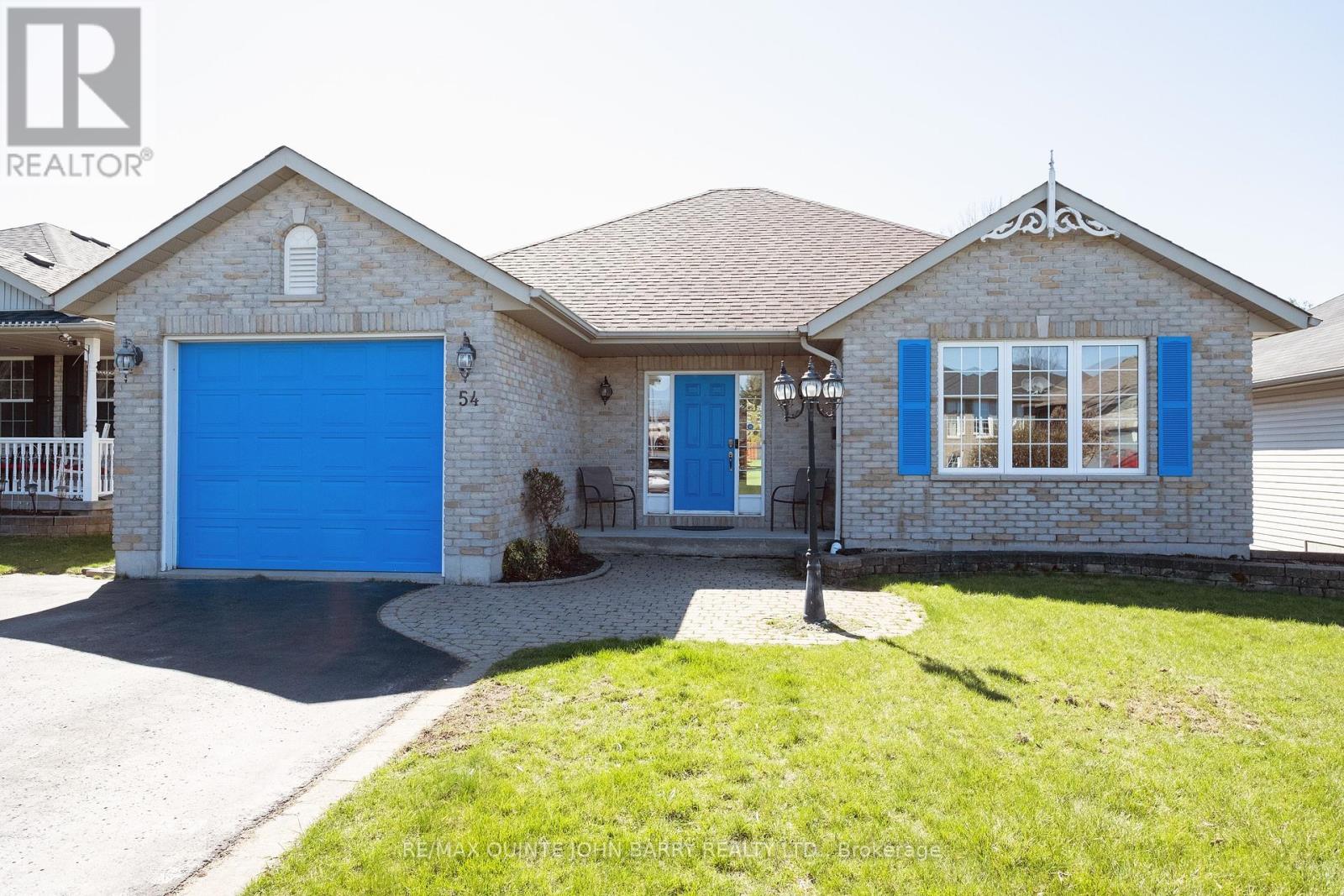5 Bedroom
2 Bathroom
Bungalow
Central Air Conditioning
Forced Air
$599,900
Welcome to your new home! This beautiful property features a 3-bedroom home with a 4-piece bathroom on the main level, providing convenience and comfort for you and your family. Located in West end Trenton, this home is close to shopping, schools, HWY 401 and CFB Trenton, and is waiting for you! The spacious kitchen and dining area create a warm and welcoming environment for meal preparation and family gatherings. The living room boasts a large window, allowing natural light to brighten the space. Gleaming hardwood floors, ceramic and laminate flooring throughout. The lower level offers is a full walk out with patio doors, a large, bright recreation room and an exercise area, an additional 2 bedrooms with a 4-pc bath, offering flexibility and space for various living arrangements. The exterior of the home is a combination of brick and vinyl, ensuring durability and low maintenance. A paved drive leads to a single-car garage, providing convenience and ample parking space. This property offers a blend of comfort, functionality, and outdoor amenities for a well-rounded living experience. Outside, the fenced rear yard, deck, and patio area offer a private and versatile outdoor living space for relaxation and entertainment. A must see! (id:51013)
Property Details
|
MLS® Number
|
X8241276 |
|
Property Type
|
Single Family |
|
Amenities Near By
|
Hospital, Marina, Schools |
|
Community Features
|
School Bus |
|
Parking Space Total
|
3 |
Building
|
Bathroom Total
|
2 |
|
Bedrooms Above Ground
|
3 |
|
Bedrooms Below Ground
|
2 |
|
Bedrooms Total
|
5 |
|
Architectural Style
|
Bungalow |
|
Basement Development
|
Finished |
|
Basement Features
|
Walk Out |
|
Basement Type
|
N/a (finished) |
|
Construction Style Attachment
|
Detached |
|
Cooling Type
|
Central Air Conditioning |
|
Exterior Finish
|
Brick, Vinyl Siding |
|
Heating Fuel
|
Natural Gas |
|
Heating Type
|
Forced Air |
|
Stories Total
|
1 |
|
Type
|
House |
Parking
Land
|
Acreage
|
No |
|
Land Amenities
|
Hospital, Marina, Schools |
|
Size Irregular
|
50.37 X 101.71 Ft |
|
Size Total Text
|
50.37 X 101.71 Ft |
Rooms
| Level |
Type |
Length |
Width |
Dimensions |
|
Lower Level |
Recreational, Games Room |
11.65 m |
4.14 m |
11.65 m x 4.14 m |
|
Lower Level |
Bedroom 4 |
3.3 m |
4.47 m |
3.3 m x 4.47 m |
|
Lower Level |
Bedroom 5 |
2.97 m |
3.27 m |
2.97 m x 3.27 m |
|
Main Level |
Kitchen |
3.65 m |
3.35 m |
3.65 m x 3.35 m |
|
Main Level |
Dining Room |
2.87 m |
3.65 m |
2.87 m x 3.65 m |
|
Main Level |
Living Room |
5.3 m |
4.26 m |
5.3 m x 4.26 m |
|
Main Level |
Primary Bedroom |
4.03 m |
4.06 m |
4.03 m x 4.06 m |
|
Main Level |
Bedroom 2 |
2.61 m |
3.65 m |
2.61 m x 3.65 m |
|
Main Level |
Bedroom 3 |
3.86 m |
2.92 m |
3.86 m x 2.92 m |
Utilities
|
Sewer
|
Installed |
|
Natural Gas
|
Installed |
|
Electricity
|
Installed |
|
Cable
|
Available |
https://www.realtor.ca/real-estate/26761300/54-gearin-st-quinte-west











































