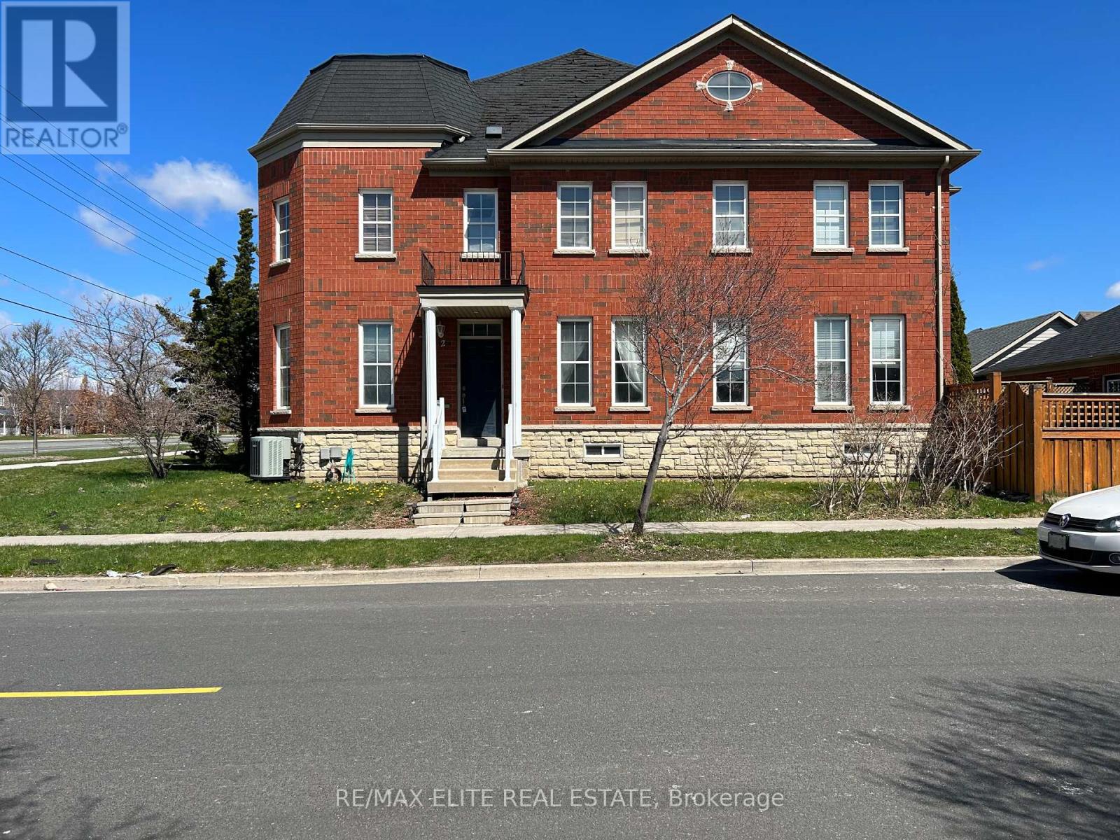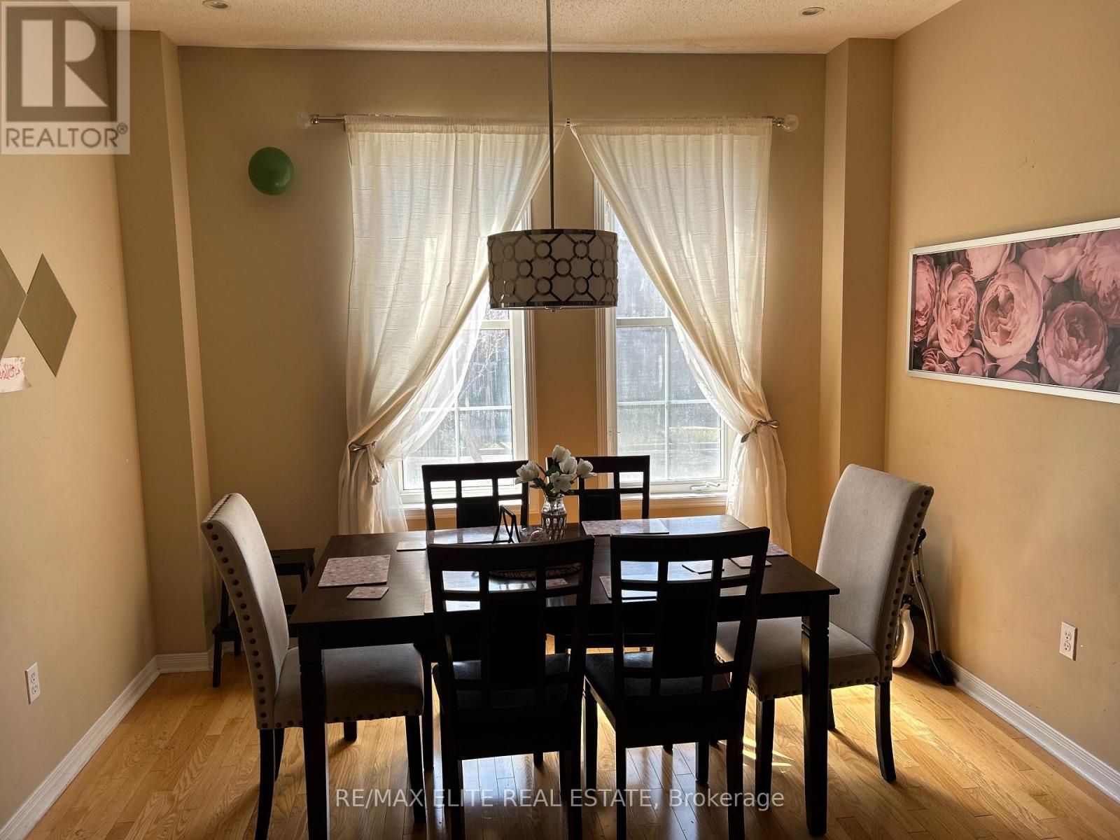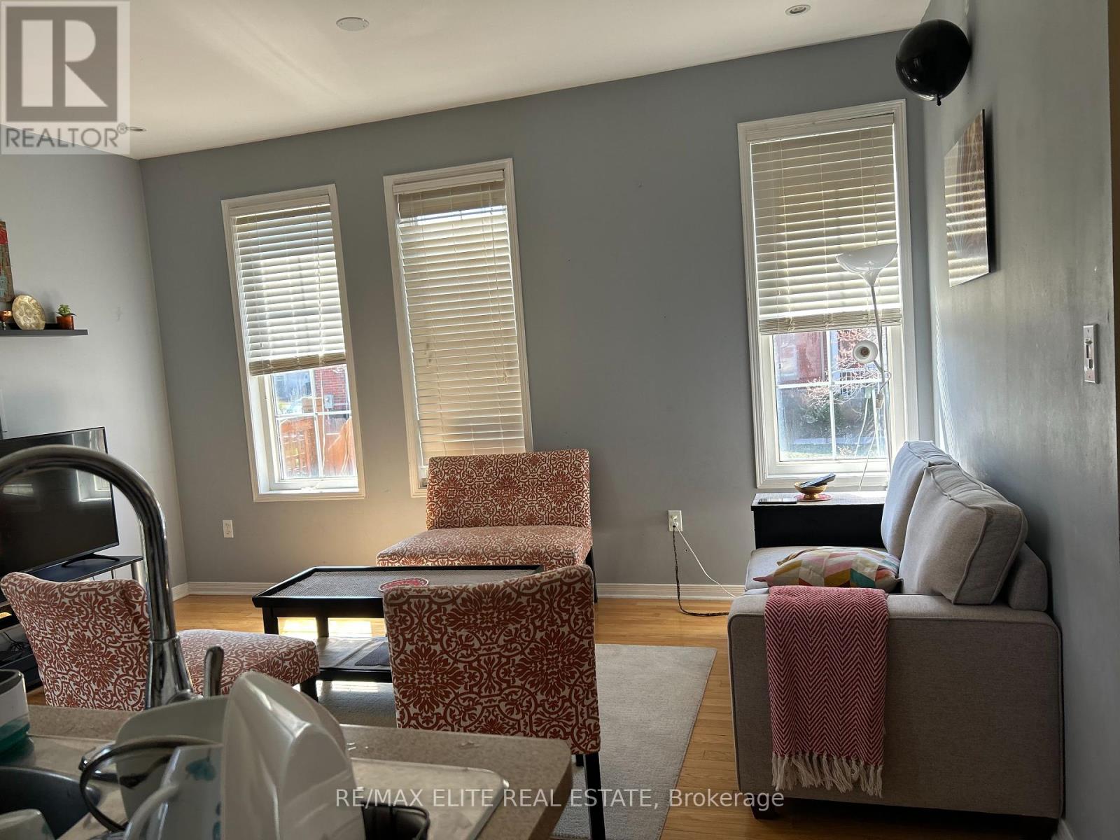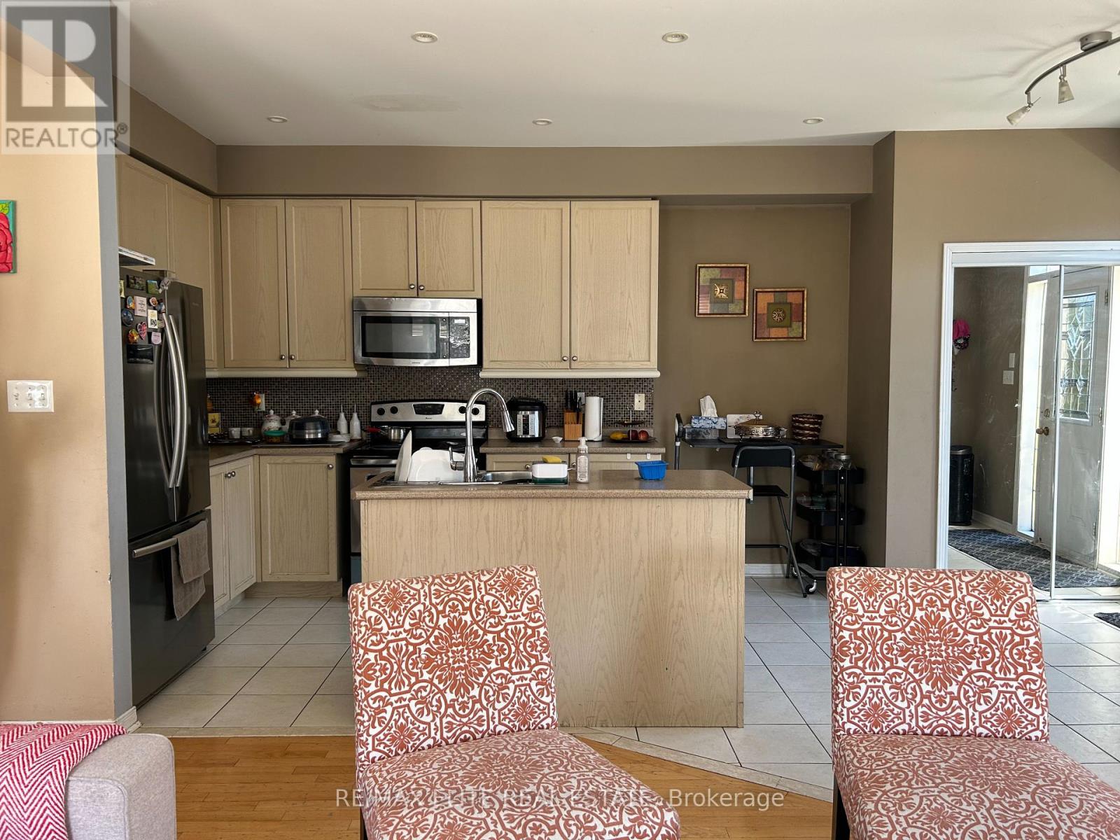2 Pike Lane E Markham, Ontario L6B 1G4
$128,999,900
Spacious,Bright End Unit.Double Car Garage In Prestigious Cornell. Open Concept Kitchen/Family Room With Walkout To Back Patio, Great Area For Bbq And Entertaining.9 Foot Ceilings On Main Floor, Lots Of Windows,Bright And Airy. Easy Access To Transit, 407, Hospital, Schools, Shopping. Central Airconditioning . Completely freehold traditional 2 storey, no fees whatsoever. **** EXTRAS **** stainless steel fridge, stove, microwave vent. white dishwasher, washer, dryer. (id:51013)
Property Details
| MLS® Number | N8241376 |
| Property Type | Single Family |
| Community Name | Cornell |
| Parking Space Total | 3 |
Building
| Bathroom Total | 3 |
| Bedrooms Above Ground | 4 |
| Bedrooms Total | 4 |
| Basement Development | Unfinished |
| Basement Type | N/a (unfinished) |
| Construction Style Attachment | Attached |
| Cooling Type | Central Air Conditioning |
| Exterior Finish | Brick |
| Heating Fuel | Natural Gas |
| Heating Type | Forced Air |
| Stories Total | 2 |
| Type | Row / Townhouse |
Parking
| Detached Garage |
Land
| Acreage | No |
| Size Irregular | 28.84 X 101.7 Ft |
| Size Total Text | 28.84 X 101.7 Ft |
Rooms
| Level | Type | Length | Width | Dimensions |
|---|---|---|---|---|
| Second Level | Bedroom 2 | 2.92 m | 2.74 m | 2.92 m x 2.74 m |
| Second Level | Bedroom 3 | 3.65 m | 2.43 m | 3.65 m x 2.43 m |
| Second Level | Bedroom 4 | 3.05 m | 2.98 m | 3.05 m x 2.98 m |
| Second Level | Primary Bedroom | 4.51 m | 3.84 m | 4.51 m x 3.84 m |
| Main Level | Living Room | 5.48 m | 3.65 m | 5.48 m x 3.65 m |
| Main Level | Dining Room | 4.26 m | 3.47 m | 4.26 m x 3.47 m |
| Main Level | Kitchen | 2.98 m | 2.43 m | 2.98 m x 2.43 m |
| Main Level | Family Room | 4.59 m | 3.53 m | 4.59 m x 3.53 m |
Utilities
| Sewer | Installed |
| Natural Gas | Installed |
| Electricity | Installed |
| Cable | Available |
https://www.realtor.ca/real-estate/26761274/2-pike-lane-e-markham-cornell
Contact Us
Contact us for more information

Yvonne Mary Chang
Broker
165 East Beaver Creek Rd #18
Richmond Hill, Ontario L4B 2N2
(888) 884-0105
(888) 884-0106







