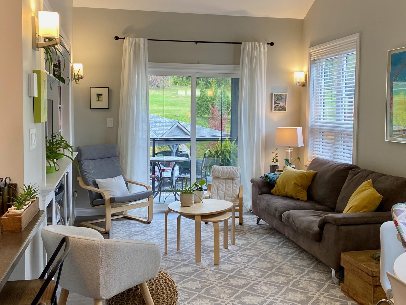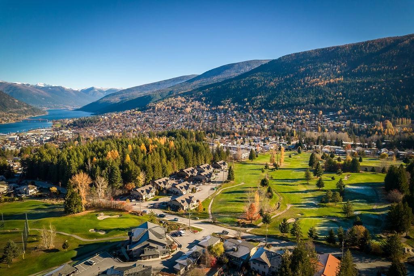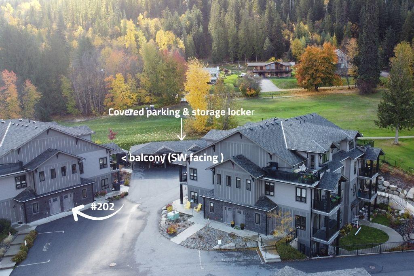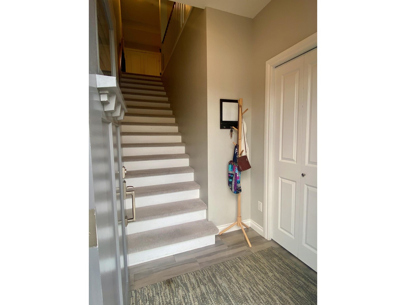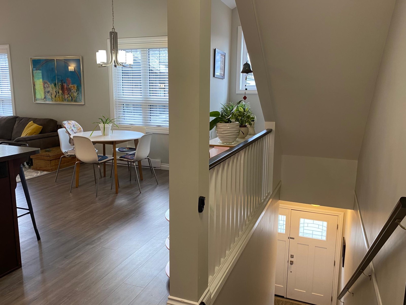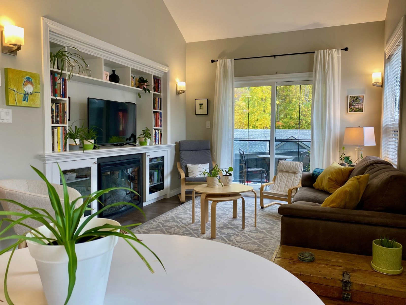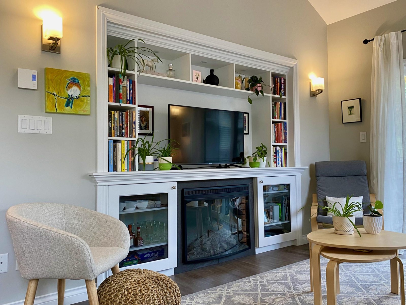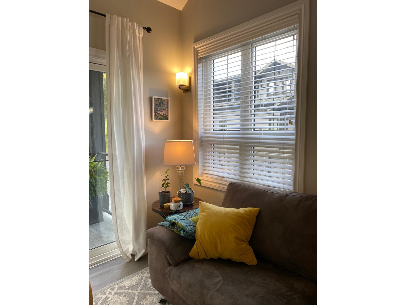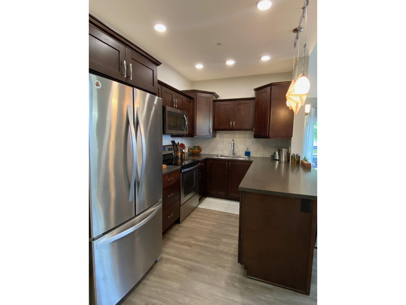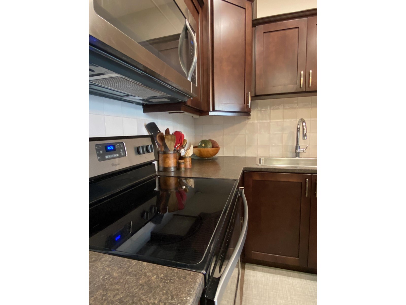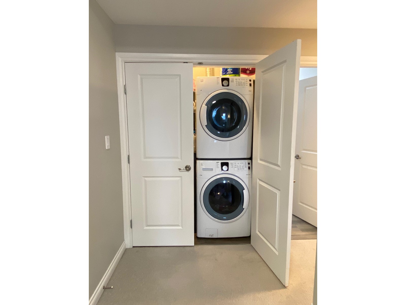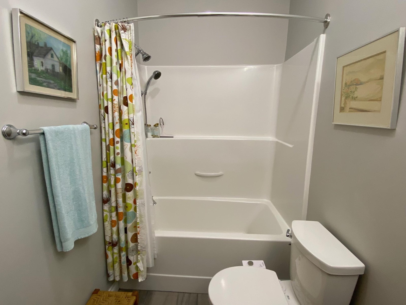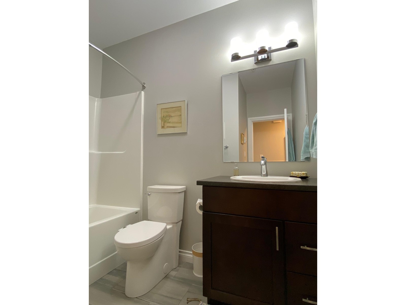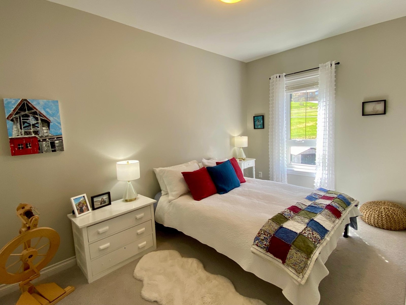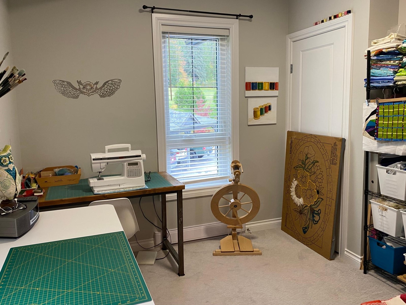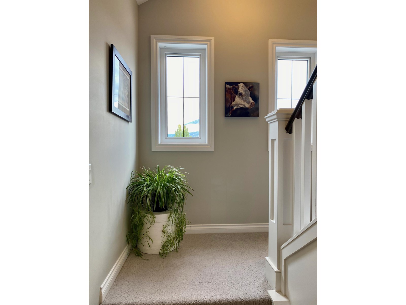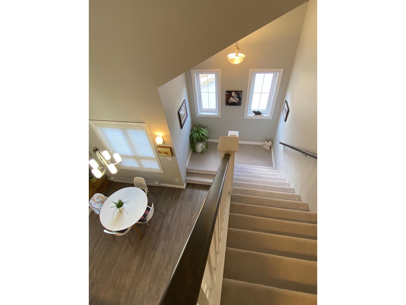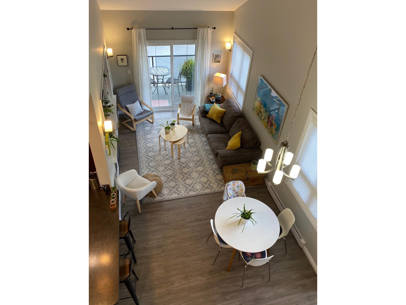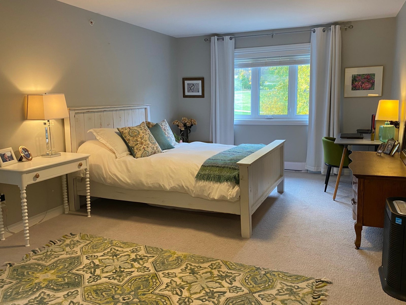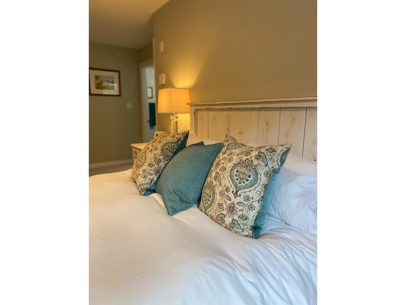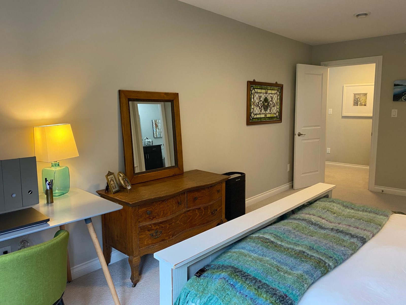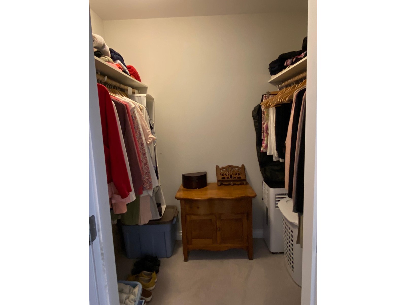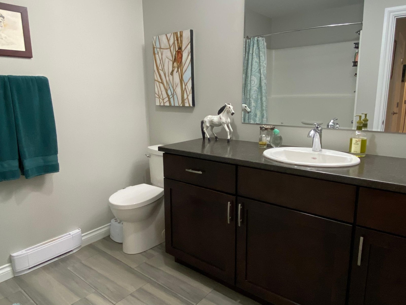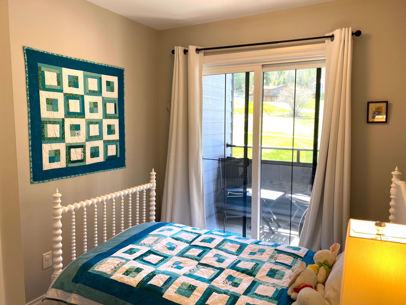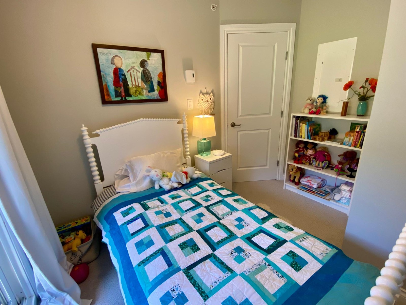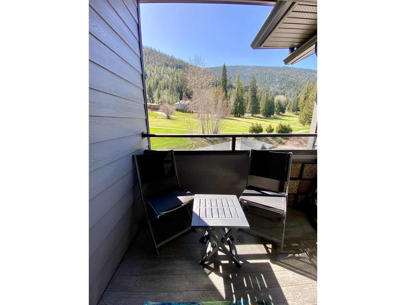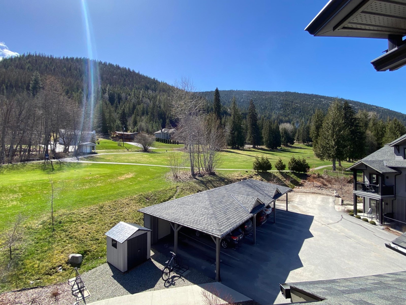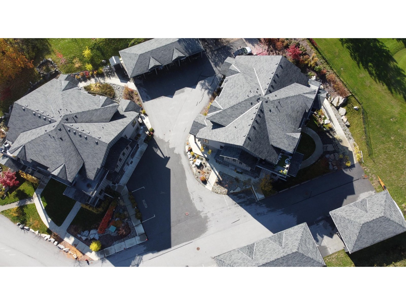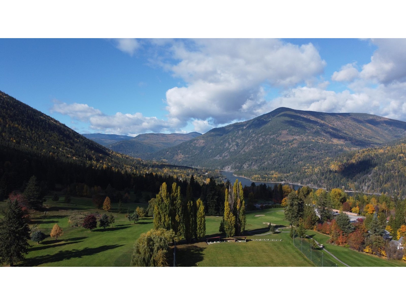202 - 2000 Choquette Avenue Nelson, British Columbia V1L 7E4
$615,000Maintenance,
$426.22 Monthly
Maintenance,
$426.22 MonthlyExperience Nelson living at The Crossing, perched along the picturesque Granite Point Golf course in Upper Rosemont. This vibrant neighbourhood is conveniently close to schools, parks, and just minutes away from the eclectic downtown Nelson, rich with artistic charm. Step into this inviting, townhome that effortlessly blends modern comfort with scenic surroundings. The heart of the home resides on the middle (main) level, featuring a well-appointed kitchen, living and dining areas. Soak in the views of the golf course from your private balcony, enjoying the warmth of the South West sun. A full bathroom, convenient washer/dryer, and two bedrooms complete this level. Upstairs, discover the inviting master suite with a full ensuite bathroom. You'll love the walk-in closet and generously sized bedroom. A charming extra room adjacent to the master suite would make a cozy nursery, perfect home office, or a dedicated workout/yoga space. Step out onto the second balcony to enjoy the stillness that surrounds you. Two parking spots - one covered - ensuring ample space for your vehicles. A storage locker and plentiful visitor parking completes this package. With no long-term rental restrictions, you can buy now and move later or move right in and make it your own and start golf season off right or enjoy all the other activities Nelson has to offer. (id:51013)
Property Details
| MLS® Number | 2476197 |
| Property Type | Single Family |
| Community Name | Nelson |
| Community Features | Rentals Allowed With Restrictions, Pets Allowed |
| Parking Space Total | 2 |
| View Type | Mountain View |
Building
| Bathroom Total | 2 |
| Bedrooms Total | 3 |
| Amenities | Balconies |
| Appliances | Dryer, Refrigerator, Washer, Dishwasher, Stove |
| Basement Development | Unknown |
| Basement Features | Unknown |
| Basement Type | Unknown (unknown) |
| Constructed Date | 2017 |
| Construction Material | Wood Frame |
| Exterior Finish | Stone, Hardboard |
| Flooring Type | Ceramic Tile, Vinyl, Carpeted |
| Foundation Type | Concrete |
| Heating Fuel | Electric |
| Heating Type | Electric Baseboard Units |
| Roof Material | Asphalt Shingle |
| Roof Style | Unknown |
| Size Interior | 1501 |
| Type | Row / Townhouse |
| Utility Water | Municipal Water |
Land
| Acreage | No |
Rooms
| Level | Type | Length | Width | Dimensions |
|---|---|---|---|---|
| Above | Full Bathroom | Measurements not available | ||
| Above | Primary Bedroom | 20'1 x 14'1 | ||
| Above | Den | 10'3 x 8'2 | ||
| Lower Level | Foyer | 5'4 x 4'6 | ||
| Main Level | Dining Room | 11 x 10'6 | ||
| Main Level | Kitchen | 11'9 x 8'4 | ||
| Main Level | Living Room | 12'9 x 11'10 | ||
| Main Level | Bedroom | 12'2 x 10 | ||
| Main Level | Bedroom | 13'11 x 8'10 | ||
| Main Level | Full Bathroom | Measurements not available | ||
| Main Level | Hall | 11'2 x 5'7 | ||
| Main Level | Laundry Room | 5'6 x 4'2 |
Utilities
| Sewer | Available |
https://www.realtor.ca/real-estate/26761214/202-2000-choquette-avenue-nelson-nelson
Contact Us
Contact us for more information

Paula Owen
www.westkootenayrentals.com
Suite 2 - 405 Baker Street
Nelson, British Columbia V1L 4H7
(250) 359-5021

