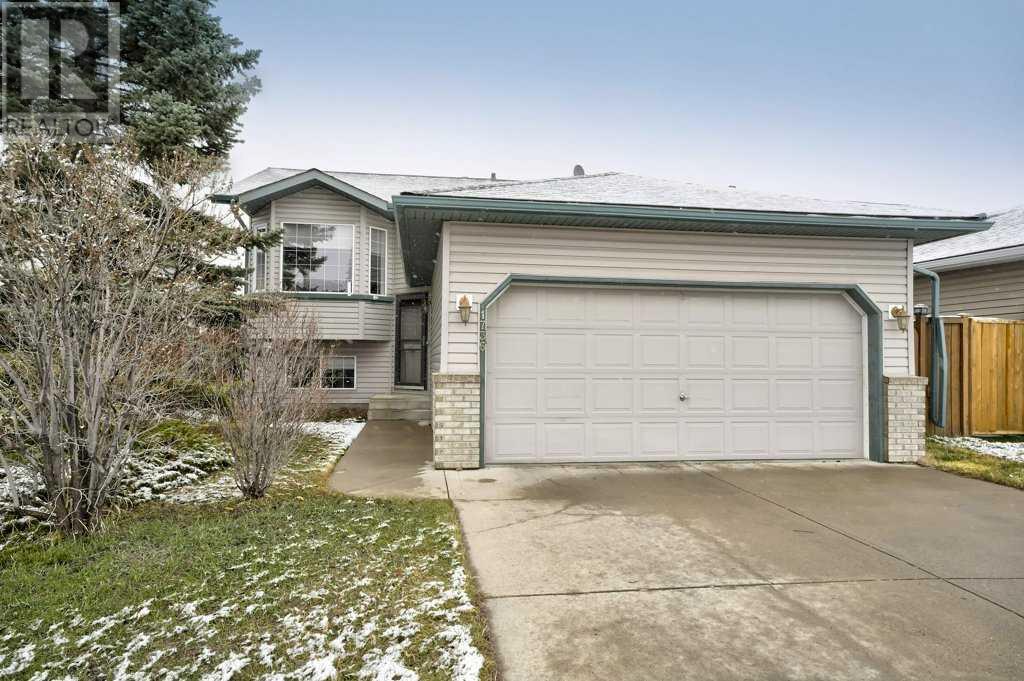1736 Big Springs Way Se Airdrie, Alberta T4A 2C2
$539,000
OPEN HOUSE WED 17TH 4-6PM. Conveniently situated in the desirable community of Big Springs this home offers easy access to schools, parks, shopping and other amenities providing great walkability as well as easy access out to the highway. This immaculate home features spacious open plan living, kitchen and dining areas on the main floor highlighted by large windows throughout to flood the space with natural light, creating a bright and airy atmosphere. The functional kitchen offers ample cabinet and counter space, perfect for preparing meals and entertaining guests. Three bedrooms on the main floor provide comfortable accommodation for families or guests, with a spacious Master and two further good sized bedrooms , sharing the main full bathroom. The fabulous basement is bright and open, centered around the huge Family/Rec room and complimented by a large 4th bedroom and further full bathroom. The spacious laundry and ample additional storage offer added convenience. Central Air Conditioning is ready to make your Summer comfortable indoors while you BBQ on the maintenance free deck and enjoy meals on the patio. Rear gate opens to the rear parking pad, ideal for your boat or RV storage. Fully fenced with mature landscaping this home is ready for you to move in and enjoy the summer sunshine. Added bonus there is no poly-b in this home!! (id:51013)
Open House
This property has open houses!
4:00 pm
Ends at:6:00 pm
Property Details
| MLS® Number | A2123496 |
| Property Type | Single Family |
| Community Name | Big Springs |
| Amenities Near By | Golf Course, Park, Playground, Recreation Nearby |
| Community Features | Golf Course Development |
| Features | Back Lane, Pvc Window, Closet Organizers, No Smoking Home |
| Parking Space Total | 5 |
| Plan | 9710181 |
| Structure | Deck |
Building
| Bathroom Total | 2 |
| Bedrooms Above Ground | 3 |
| Bedrooms Below Ground | 1 |
| Bedrooms Total | 4 |
| Appliances | Washer, Refrigerator, Dishwasher, Stove, Dryer, Microwave Range Hood Combo, Window Coverings, Garage Door Opener |
| Architectural Style | Bi-level |
| Basement Development | Finished |
| Basement Type | Full (finished) |
| Constructed Date | 1998 |
| Construction Material | Wood Frame |
| Construction Style Attachment | Detached |
| Cooling Type | Central Air Conditioning |
| Exterior Finish | Brick, Vinyl Siding |
| Flooring Type | Carpeted, Vinyl |
| Foundation Type | Poured Concrete |
| Heating Type | Forced Air |
| Size Interior | 1,018 Ft2 |
| Total Finished Area | 1018.33 Sqft |
| Type | House |
Parking
| Attached Garage | 2 |
| Other | |
| R V |
Land
| Acreage | No |
| Fence Type | Fence |
| Land Amenities | Golf Course, Park, Playground, Recreation Nearby |
| Landscape Features | Landscaped |
| Size Depth | 33.67 M |
| Size Frontage | 16.81 M |
| Size Irregular | 444.50 |
| Size Total | 444.5 M2|4,051 - 7,250 Sqft |
| Size Total Text | 444.5 M2|4,051 - 7,250 Sqft |
| Zoning Description | R1 |
Rooms
| Level | Type | Length | Width | Dimensions |
|---|---|---|---|---|
| Lower Level | Bedroom | 14.58 Ft x 10.00 Ft | ||
| Lower Level | Family Room | 20.92 Ft x 15.17 Ft | ||
| Lower Level | Laundry Room | 9.17 Ft x 13.25 Ft | ||
| Lower Level | 4pc Bathroom | 6.08 Ft x 8.25 Ft | ||
| Lower Level | Recreational, Games Room | 10.67 Ft x 10.25 Ft | ||
| Main Level | Living Room | 11.42 Ft x 14.00 Ft | ||
| Main Level | Eat In Kitchen | 11.33 Ft x 16.08 Ft | ||
| Main Level | Primary Bedroom | 13.08 Ft x 13.50 Ft | ||
| Main Level | Bedroom | 11.92 Ft x 9.08 Ft | ||
| Main Level | Bedroom | 11.17 Ft x 10.17 Ft | ||
| Main Level | 4pc Bathroom | 11.83 Ft x 5.00 Ft |
https://www.realtor.ca/real-estate/26761337/1736-big-springs-way-se-airdrie-big-springs
Contact Us
Contact us for more information

Samantha Crick
Associate
www.centralcalgary.com
facebook.com/thesamcrick
#700, 1816 Crowchild Trail Nw
Calgary, Alberta T2M 3Y7
(855) 623-6900
www.joinreal.com/









































