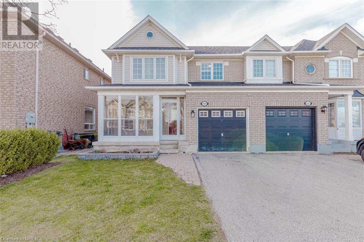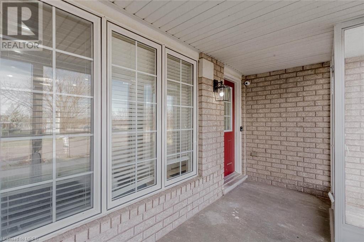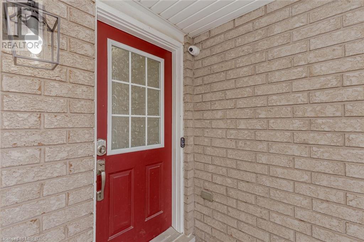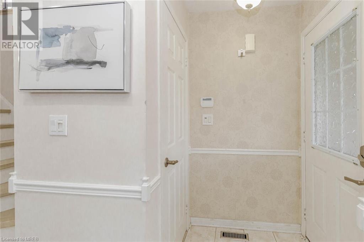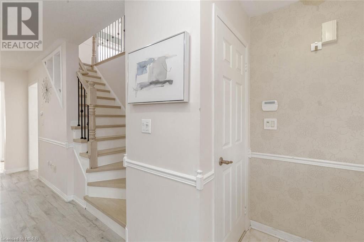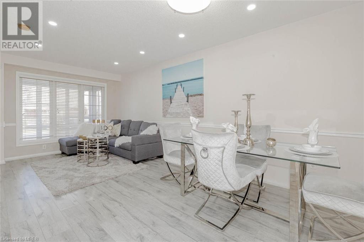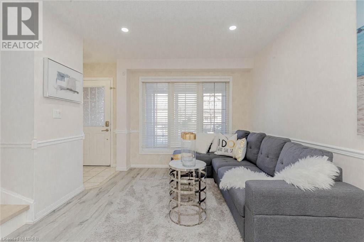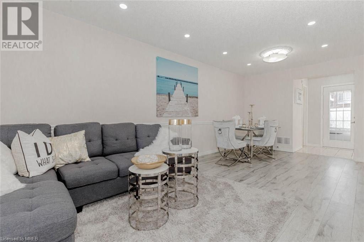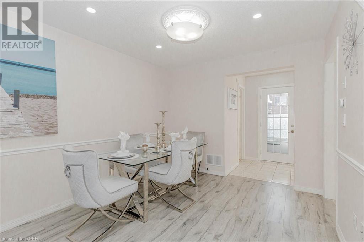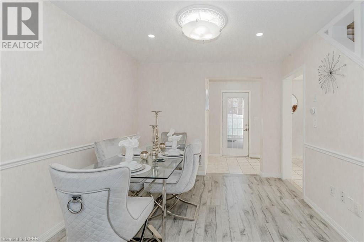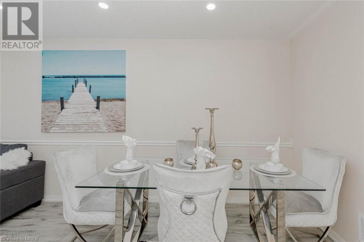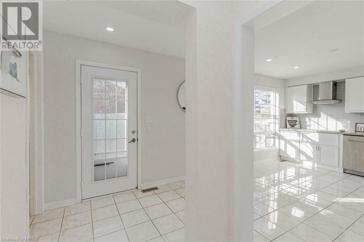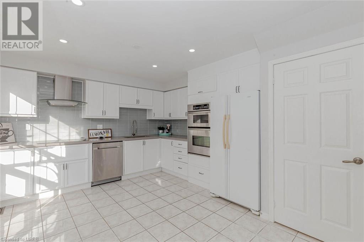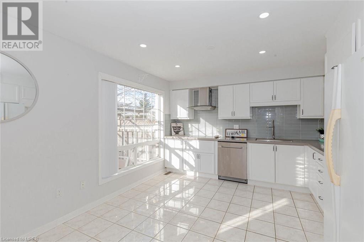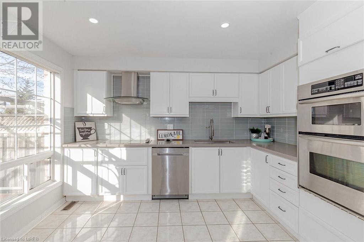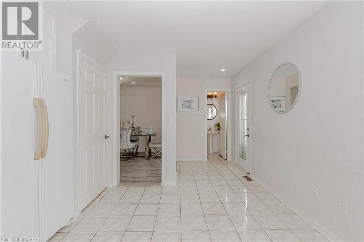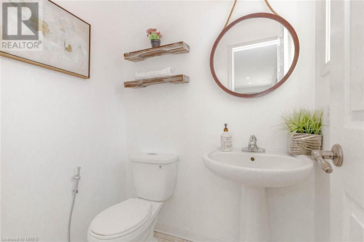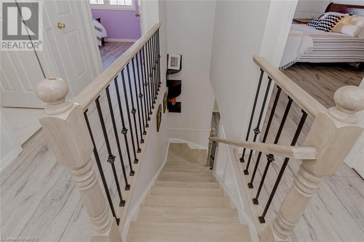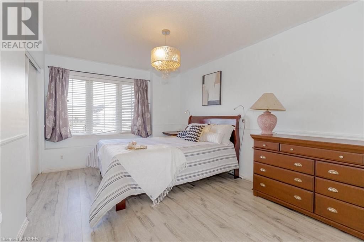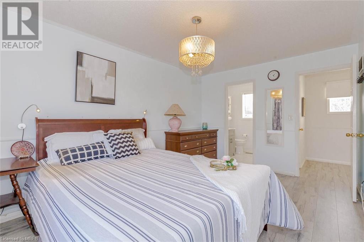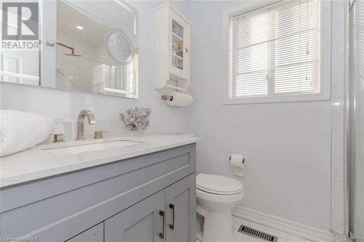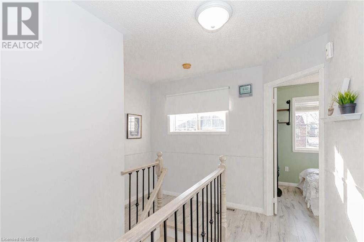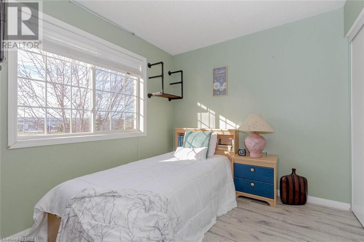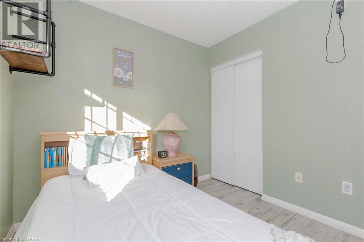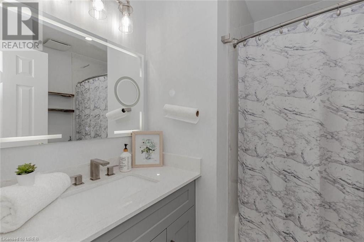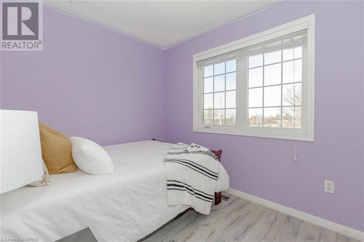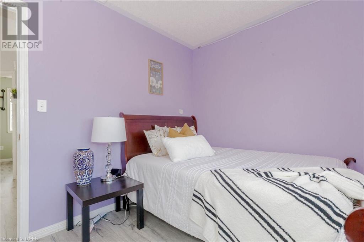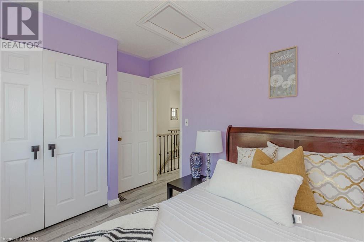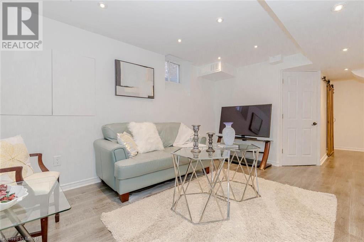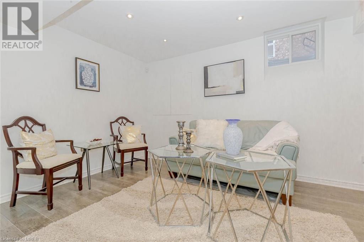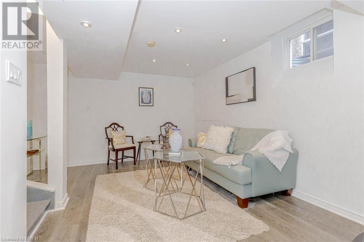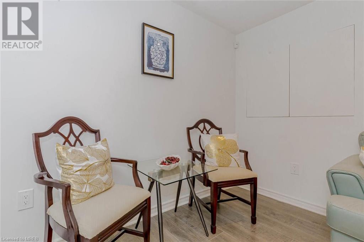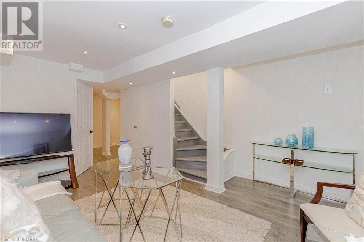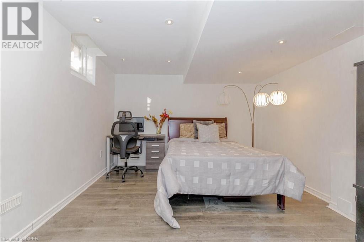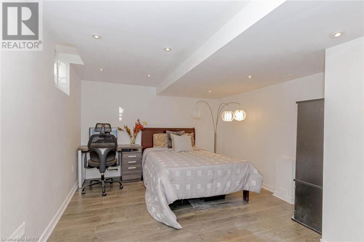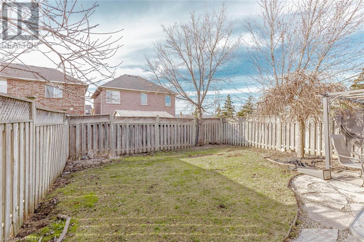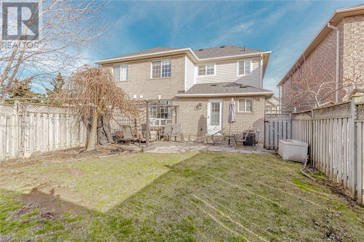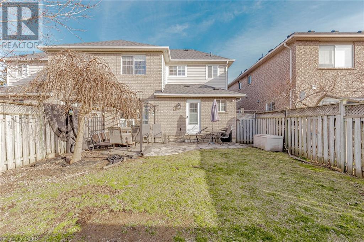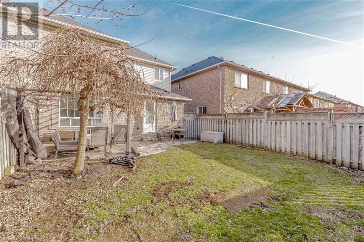481 Collis Court Milton, Ontario L9T 5N1
$919,000
Welcome to this charming 2-storey, 3-bedroom semi-detached nestled in the heart of the Clarke neighborhood, walking distance to Park, schools, & amenities, plus quick access to the 401/407 and Go Station. Featuring newly done. A functional open concept main floor, with upgraded lighting, a neutral color , laminate flooring & hardwood stairs. The white eat-in kitchen is equipped with S/S appliances and tile backsplash, plus access to backyard. Generous sized bedrooms with semi-ensuite access to the recently updated 3-pc main bath with stone counters & soft-close drawers. The finished basement offers a rec room with laminate flooring & laundry facilities. Move in ready from top to bottom, this is a perfect place to call home. B/I Microwave and Oven, Electric Cooktop, Fridge, Range hood, Dishwasher, Washer, Dryer. Rental Items:Tank Less Hot Water Heater (id:51013)
Property Details
| MLS® Number | 40572813 |
| Property Type | Single Family |
| Amenities Near By | Hospital, Park, Public Transit, Schools |
| Community Features | School Bus |
| Features | Country Residential |
| Parking Space Total | 2 |
Building
| Bathroom Total | 3 |
| Bedrooms Above Ground | 3 |
| Bedrooms Below Ground | 1 |
| Bedrooms Total | 4 |
| Appliances | Dishwasher, Dryer, Microwave, Refrigerator, Stove, Washer, Microwave Built-in, Hood Fan, Garage Door Opener |
| Architectural Style | 2 Level |
| Basement Development | Finished |
| Basement Type | Full (finished) |
| Construction Style Attachment | Semi-detached |
| Cooling Type | Central Air Conditioning |
| Exterior Finish | Brick Veneer, Concrete |
| Half Bath Total | 1 |
| Heating Fuel | Natural Gas |
| Heating Type | Forced Air |
| Stories Total | 2 |
| Size Interior | 1400 |
| Type | House |
| Utility Water | Municipal Water |
Parking
| Attached Garage |
Land
| Access Type | Highway Access |
| Acreage | No |
| Land Amenities | Hospital, Park, Public Transit, Schools |
| Sewer | Municipal Sewage System |
| Size Depth | 88 Ft |
| Size Frontage | 30 Ft |
| Size Total Text | Under 1/2 Acre |
| Zoning Description | R1 |
Rooms
| Level | Type | Length | Width | Dimensions |
|---|---|---|---|---|
| Second Level | Full Bathroom | Measurements not available | ||
| Second Level | 3pc Bathroom | Measurements not available | ||
| Second Level | Bedroom | 7'2'' x 7'1'' | ||
| Second Level | Bedroom | 10'7'' x 7'8'' | ||
| Second Level | Primary Bedroom | 14'2'' x 10'6'' | ||
| Basement | Bedroom | 14'2'' x 10'2'' | ||
| Basement | Recreation Room | 14'2'' x 10'6'' | ||
| Basement | Family Room | 12'5'' x 16'9'' | ||
| Main Level | 2pc Bathroom | Measurements not available | ||
| Main Level | Dining Room | 11'9'' x 14'4'' | ||
| Main Level | Kitchen | 11'9'' x 14'4'' | ||
| Main Level | Living Room | 20'4'' x 10'1'' |
https://www.realtor.ca/real-estate/26761320/481-collis-court-milton
Contact Us
Contact us for more information
Tasnim Equbal
Broker
www.gtahomes4you.com
30 Eglinton Ave W Unit C12 A
Mississauga, Ontario L5R 3E7
(905) 507-4776
(905) 507-4779
www.iprorealty.com/

