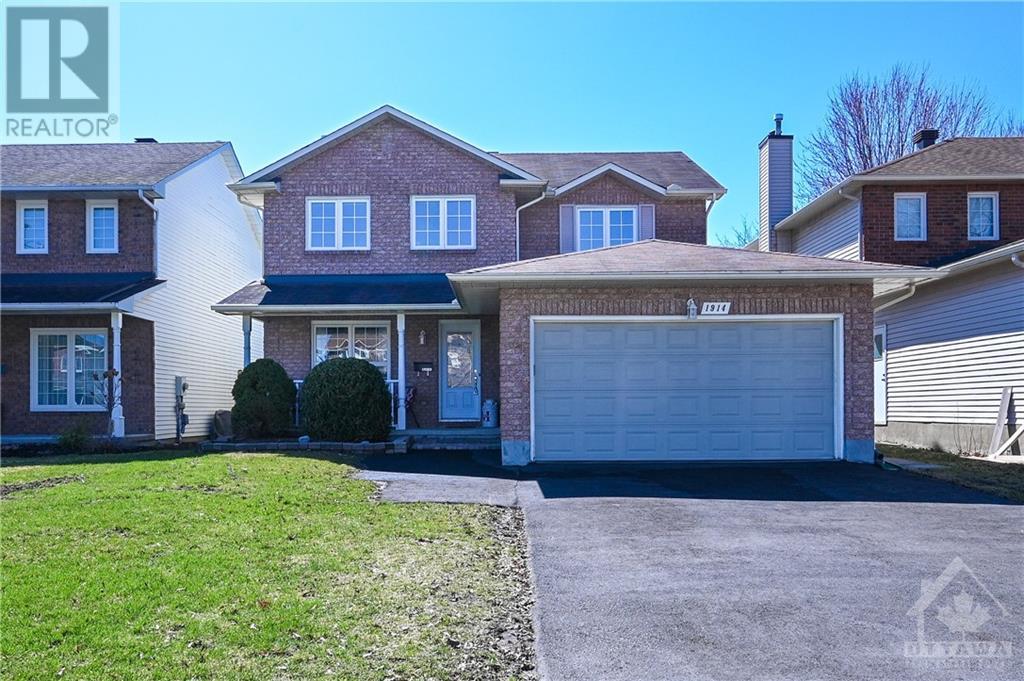1914 Leclair Crescent Orleans, Ontario K1E 3S4
$685,000
Welcome to this charming single-family home nestled in the heart of Orleans. Step onto the front verandah & inviting entrance. Spacious entertainment living/dining area, perfect for gatherings. U-shaped kitchen features an adjacent eating area. Main floor family room is complete with a cozy wood-burning fireplace, & you can step out through the patio door onto a private, low-maintenance deck, fully fenced yard & handy storage shed. Upstairs, discover three bedrooms, including a serene primary bedroom boasting a walk-in closet and a luxurious 4-piece ensuite bathroom. The finished basement offers versatility w/large recreation room & flex space suitable for a home office or games area, all adorned w/stylish luxury vinyl flooring. Storage is abundant throughout the home, ensuring everything has its place. Enjoy the convenience of being close to schools, parks, & recreational facilities. 24 Hr irrevocable on offers. (id:51013)
Property Details
| MLS® Number | 1386315 |
| Property Type | Single Family |
| Neigbourhood | Queenswood Heights South |
| Amenities Near By | Public Transit, Recreation Nearby, Shopping |
| Community Features | Family Oriented |
| Features | Automatic Garage Door Opener |
| Parking Space Total | 4 |
| Storage Type | Storage Shed |
| Structure | Deck |
Building
| Bathroom Total | 3 |
| Bedrooms Above Ground | 3 |
| Bedrooms Total | 3 |
| Amenities | Exercise Centre |
| Appliances | Refrigerator, Dishwasher, Dryer, Hood Fan, Stove, Blinds |
| Basement Development | Finished |
| Basement Type | Full (finished) |
| Constructed Date | 1988 |
| Construction Material | Wood Frame |
| Construction Style Attachment | Detached |
| Cooling Type | Central Air Conditioning |
| Exterior Finish | Brick, Vinyl |
| Flooring Type | Wall-to-wall Carpet, Mixed Flooring, Hardwood, Vinyl |
| Foundation Type | Poured Concrete |
| Half Bath Total | 1 |
| Heating Fuel | Natural Gas |
| Heating Type | Forced Air |
| Stories Total | 2 |
| Type | House |
| Utility Water | Municipal Water |
Parking
| Attached Garage | |
| Inside Entry |
Land
| Acreage | No |
| Fence Type | Fenced Yard |
| Land Amenities | Public Transit, Recreation Nearby, Shopping |
| Sewer | Municipal Sewage System |
| Size Depth | 105 Ft |
| Size Frontage | 42 Ft ,7 In |
| Size Irregular | 42.56 Ft X 104.99 Ft |
| Size Total Text | 42.56 Ft X 104.99 Ft |
| Zoning Description | Residential |
Rooms
| Level | Type | Length | Width | Dimensions |
|---|---|---|---|---|
| Second Level | Primary Bedroom | 16'1" x 15'3" | ||
| Second Level | Other | Measurements not available | ||
| Second Level | 4pc Ensuite Bath | 11'2" x 10'1" | ||
| Second Level | Bedroom | 11'2" x 10'1" | ||
| Second Level | Bedroom | 10'2" x 10'0" | ||
| Second Level | 4pc Bathroom | Measurements not available | ||
| Basement | Recreation Room | 23'7" x 21'0" | ||
| Basement | Games Room | 16'1" x 9'1" | ||
| Basement | Utility Room | Measurements not available | ||
| Basement | Storage | 16'0" x 11'2" | ||
| Main Level | Foyer | Measurements not available | ||
| Main Level | Living Room | 15'8" x 10'9" | ||
| Main Level | Dining Room | 11'2" x 10'9" | ||
| Main Level | Kitchen | 19'5" x 10'0" | ||
| Main Level | Eating Area | Measurements not available | ||
| Main Level | Family Room | 17'2" x 10'2" | ||
| Main Level | Laundry Room | 11'1" x 7'2" | ||
| Main Level | Partial Bathroom | Measurements not available |
https://www.realtor.ca/real-estate/26756648/1914-leclair-crescent-orleans-queenswood-heights-south
Contact Us
Contact us for more information

Greg Hamre
Salesperson
www.weknowottawa.com/
1180 Place D'orleans Dr Unit 3
Ottawa, Ontario K1C 7K3
(613) 837-0000
(613) 837-0005
www.remaxaffiliates.ca

Steve Hamre
Salesperson
www.youtube.com/embed/tN9au_g_8i0
www.weknowottawa.com/
www.facebook.com/remaxottawa
ca.linkedin.com/in/stevehamre
www.twitter.com/weknowottawa
1180 Place D'orleans Dr Unit 3
Ottawa, Ontario K1C 7K3
(613) 837-0000
(613) 837-0005
www.remaxaffiliates.ca

































